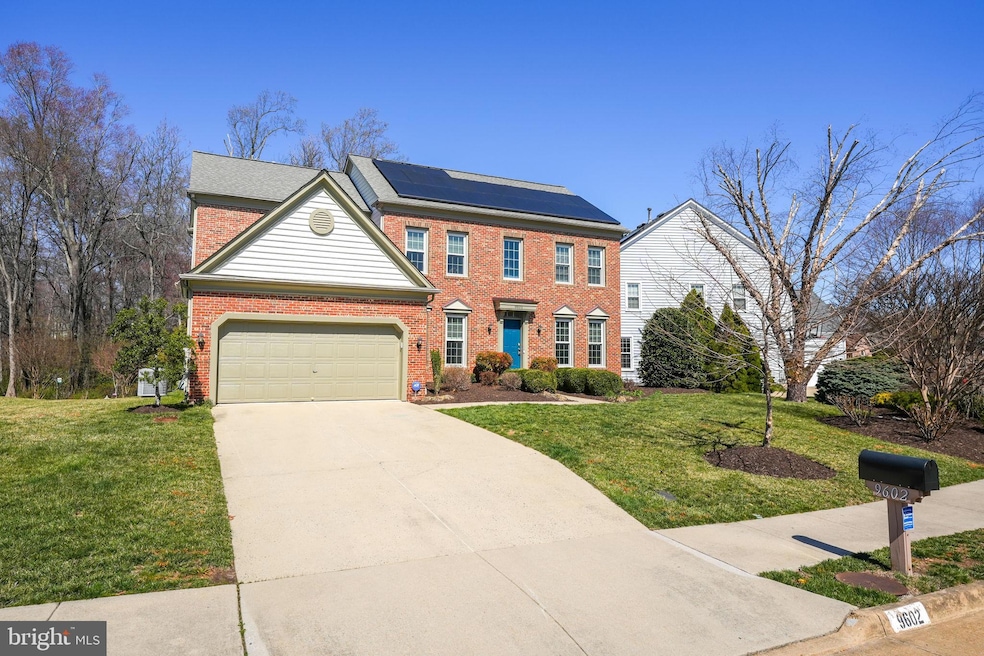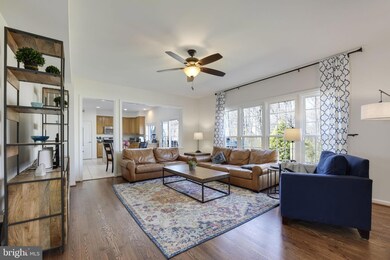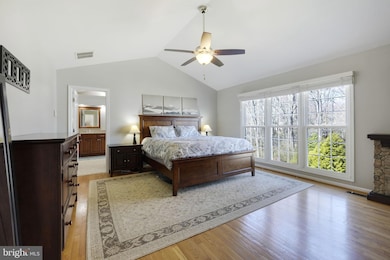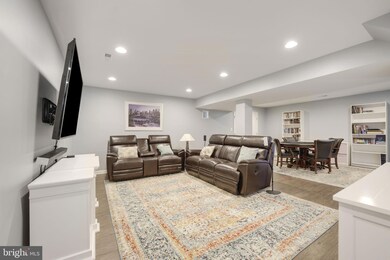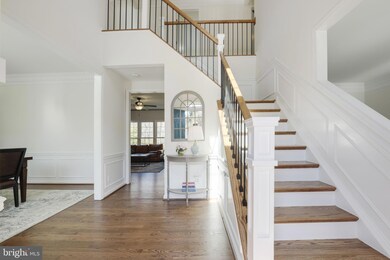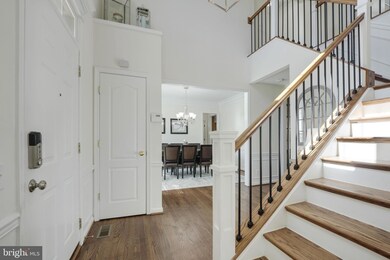
9602 Larkview Ct Fairfax Station, VA 22039
Crosspointe NeighborhoodHighlights
- View of Trees or Woods
- Colonial Architecture
- Clubhouse
- Silverbrook Elementary School Rated A
- Community Lake
- Deck
About This Home
As of April 2025***SELLERS HAVE SET AND OFFER DEADLINE of 4PM MONDAY MARCH 24th***Stunning Home with Exceptional Updates in sought after Crosspointe Community!
Nestled on a quiet cul-de-sac in the sought-after Crosspointe community of Fairfax Station, this beautifully updated Hawthorne model offers the perfect blend of comfort, style, and convenience. Featuring 5 bedrooms, 3.5 bathrooms, a two-car garage, and fully paid-off solar panels, this home maximizes energy efficiency while keeping utility costs low.
The main level boasts oak hardwood floors throughout and a thoughtfully designed layout. A welcoming foyer leads to the formal dining and living rooms, a convenient powder room, and a private den/home office with a double-sided gas fireplace, which seamlessly connects to the spacious family room. The eat-in kitchen features granite countertops, oak cabinetry, stainless steel appliances (2020 dishwasher and refrigerator), and a butler’s pantry. Step outside onto the Trex deck, perfect for morning coffee or entertaining guests. Completing the main level is a dedicated laundry room with access to the two-car garage.
The walkout lower level, finished in 2019, offers incredible versatility with LVP flooring throughout. It includes a spacious recreation room, full bathroom, 5th bedroom/workout room, finished storage area, and a large unfinished utility room—ideal for extra storage.
The upper level features oak hardwood floors throughout, a generous Owner’s Suite with a large walk-in closet, and an ensuite bathroom complete with dual sinks, a soaking tub, and a separate glass-enclosed shower. Three additional bedrooms and a hall bath with dual sinks complete this level.
Additional updates include: roof replaced in 2017 with architectural shingles, a lawn sprinkler system, and 1 Gigabit Verizon Fios Service for enhanced internet connectivity! It also features modern smart home technology, including Belkin smart light switches that can be controlled through the Apple Home or Google Home apps. These smart switches are conveniently located throughout the home, including in the master bedroom and bath, additional bedrooms, upstairs bath, foyer, hall, family room, kitchen, and dining room, providing seamless control and enhanced convenience. Underground/invisible electric dog fence will convey as well!
Residents of Crosspointe enjoy fantastic community amenities, including two pools, basketball and tennis courts, a tot lot, a clubhouse, jogging and walking trails, and a fishing pond. Outdoor enthusiasts will love nearby recreational hotspots such as Burke Lake, Lake Mercer, Occoquan Regional Park, and Fountainhead Regional Park.
With easy access to I-95, Franconia-Springfield Metro, Fort Belvoir, and the vibrant shopping and dining options of Springfield, Fairfax, and Historic Occoquan, this home offers an unbeatable location.
With its thoughtful updates, exceptional amenities, and prime location, this home provides the perfect setting for relaxation, entertaining, and making lasting memories. Don’t miss the opportunity to make it yours!
Home Details
Home Type
- Single Family
Est. Annual Taxes
- $10,208
Year Built
- Built in 1996
Lot Details
- 9,411 Sq Ft Lot
- Wooded Lot
- Property is in excellent condition
- Property is zoned 302
HOA Fees
- $103 Monthly HOA Fees
Parking
- 2 Car Attached Garage
- 2 Driveway Spaces
- Garage Door Opener
- On-Street Parking
Home Design
- Colonial Architecture
- Brick Exterior Construction
- Vinyl Siding
Interior Spaces
- Property has 3 Levels
- Ceiling Fan
- Screen For Fireplace
- Gas Fireplace
- Window Treatments
- Family Room
- Living Room
- Dining Room
- Den
- Recreation Room
- Workshop
- Views of Woods
- Alarm System
Kitchen
- Stove
- Built-In Microwave
- Dishwasher
- Stainless Steel Appliances
- Disposal
Flooring
- Wood
- Ceramic Tile
- Luxury Vinyl Plank Tile
Bedrooms and Bathrooms
- En-Suite Primary Bedroom
- Soaking Tub
- Walk-in Shower
Laundry
- Laundry Room
- Laundry on main level
Finished Basement
- Heated Basement
- Walk-Out Basement
- Interior and Exterior Basement Entry
- Basement with some natural light
Outdoor Features
- Deck
Schools
- Silverbrook Elementary School
- South County Middle School
- South County High School
Utilities
- Forced Air Heating and Cooling System
- Humidifier
- Natural Gas Water Heater
Listing and Financial Details
- Tax Lot 31
- Assessor Parcel Number 1061 12 0031
Community Details
Overview
- Association fees include trash, snow removal
- Crosspointe Swim And Raquet HOA
- Built by PULTE
- Crosspointe Subdivision, Hawthorne Floorplan
- Crosspointe Community
- Community Lake
Amenities
- Common Area
- Clubhouse
Recreation
- Tennis Courts
- Community Basketball Court
- Community Pool
- Jogging Path
Map
Home Values in the Area
Average Home Value in this Area
Property History
| Date | Event | Price | Change | Sq Ft Price |
|---|---|---|---|---|
| 04/17/2025 04/17/25 | Sold | $1,150,000 | 0.0% | $293 / Sq Ft |
| 03/24/2025 03/24/25 | Pending | -- | -- | -- |
| 03/20/2025 03/20/25 | For Sale | $1,150,000 | +69.1% | $293 / Sq Ft |
| 03/10/2015 03/10/15 | Sold | $680,000 | 0.0% | $240 / Sq Ft |
| 02/03/2015 02/03/15 | Pending | -- | -- | -- |
| 01/30/2015 01/30/15 | For Sale | $680,000 | -- | $240 / Sq Ft |
Tax History
| Year | Tax Paid | Tax Assessment Tax Assessment Total Assessment is a certain percentage of the fair market value that is determined by local assessors to be the total taxable value of land and additions on the property. | Land | Improvement |
|---|---|---|---|---|
| 2024 | $10,208 | $881,120 | $390,000 | $491,120 |
| 2023 | $10,211 | $904,790 | $390,000 | $514,790 |
| 2022 | $8,837 | $772,780 | $325,000 | $447,780 |
| 2021 | $8,353 | $711,770 | $295,000 | $416,770 |
| 2020 | $7,925 | $669,650 | $283,000 | $386,650 |
| 2019 | $7,800 | $659,070 | $280,000 | $379,070 |
| 2018 | $7,514 | $653,370 | $280,000 | $373,370 |
| 2017 | $7,411 | $638,370 | $265,000 | $373,370 |
| 2016 | $7,515 | $648,640 | $265,000 | $383,640 |
| 2015 | $7,239 | $648,640 | $265,000 | $383,640 |
| 2014 | -- | $633,640 | $250,000 | $383,640 |
Mortgage History
| Date | Status | Loan Amount | Loan Type |
|---|---|---|---|
| Open | $284,700 | Credit Line Revolving | |
| Open | $528,000 | New Conventional | |
| Closed | $578,000 | New Conventional |
Deed History
| Date | Type | Sale Price | Title Company |
|---|---|---|---|
| Warranty Deed | $680,000 | -- |
Similar Homes in Fairfax Station, VA
Source: Bright MLS
MLS Number: VAFX2226226
APN: 1061-12-0031
- 8834 Ox Rd
- 8719 Cross Chase Cir
- 8404 Cardinal Rose Ct
- 8535 Oak Chase Cir
- 9205 Franks Point Ln
- 9209 Franks Point Ln
- 9119 Mountain Valley Rd
- 9759 Wildas Way
- 9763 Wildas Way
- 8910 Cross Chase Cir
- 9613 Burnt Oak Dr
- 8105 Haddington Ct
- 9121 Silver Pointe Way
- 9313 Braymore Cir
- 9034 Swift Creek Rd
- 9025 Chestnut Ridge Rd
- 9126 John Way
- 8005 Hedgewood Ct
- 9310 Hallston Ct
- 9203 Forest Greens Dr
