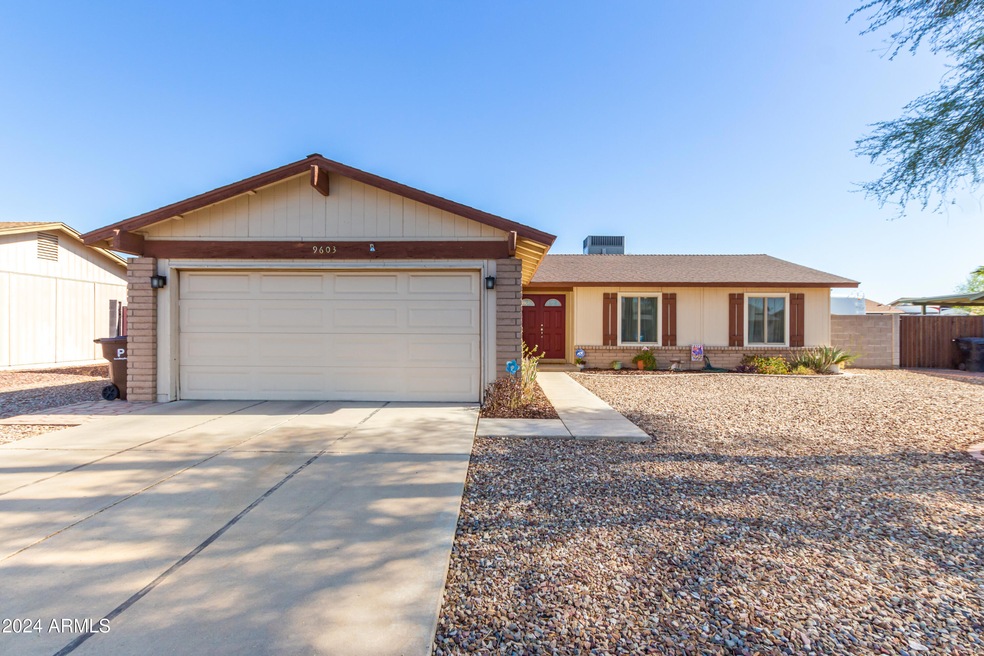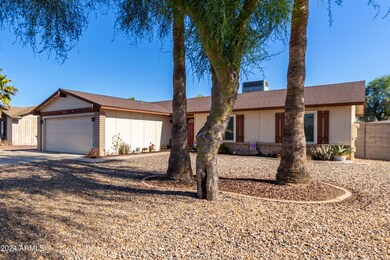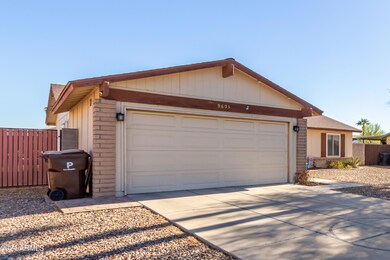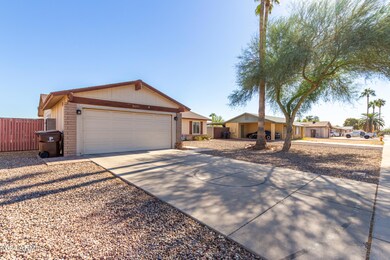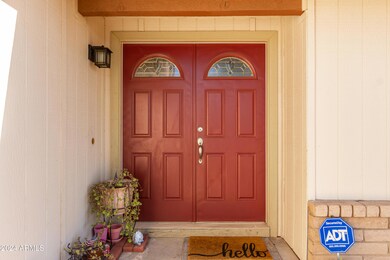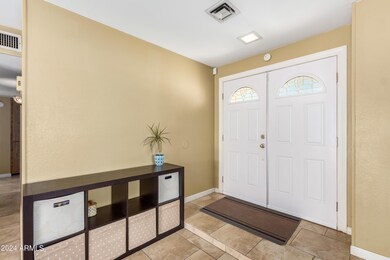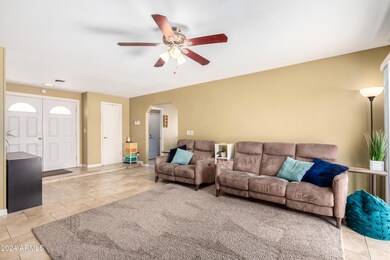
9603 N 70th Dr Peoria, AZ 85345
Parkview West NeighborhoodHighlights
- RV Gated
- No HOA
- Cooling Available
- Centennial High School Rated A
- Eat-In Kitchen
- 4-minute walk to Sunnyslope Park
About This Home
As of December 2024Welcome to this beautifully maintained home with NEWER HVAC AND NO HOA! This spacious 3 bedroom, 2 bathroom property offers a perfect blend of comfort and convenience, featuring an open floor plan ideal for both relaxing and entertaining. The inviting great room is the perfect spot to unwind, complete with a cozy fireplace that adds warmth and ambiance. The well-appointed kitchen boasts ample cabinet space making meal prep a breeze. The master suite offers a private retreat with an en-suite bathroom while the additional bedrooms provide plenty of space for family guests or a home office. Enjoy the Arizona weather year-round in your expansive backyard, perfect for outdoor dining, gardening, or simply relaxing.
Home Details
Home Type
- Single Family
Est. Annual Taxes
- $684
Year Built
- Built in 1986
Lot Details
- 8,028 Sq Ft Lot
- Wood Fence
- Block Wall Fence
- Artificial Turf
Parking
- 2 Car Garage
- RV Gated
Home Design
- Wood Frame Construction
- Composition Roof
- Stucco
Interior Spaces
- 1,288 Sq Ft Home
- 1-Story Property
- Living Room with Fireplace
- Tile Flooring
- Security System Owned
- Washer and Dryer Hookup
Kitchen
- Eat-In Kitchen
- Built-In Microwave
- Laminate Countertops
Bedrooms and Bathrooms
- 3 Bedrooms
- 2 Bathrooms
Schools
- Ira A Murphy Elementary And Middle School
- Centennial High School
Utilities
- Cooling System Updated in 2021
- Cooling Available
- Heating Available
- High Speed Internet
- Cable TV Available
Listing and Financial Details
- Tax Lot 115
- Assessor Parcel Number 143-11-265
Community Details
Overview
- No Home Owners Association
- Association fees include no fees
- Parkview West Unit 7 Subdivision
Recreation
- Community Playground
Map
Home Values in the Area
Average Home Value in this Area
Property History
| Date | Event | Price | Change | Sq Ft Price |
|---|---|---|---|---|
| 12/23/2024 12/23/24 | Sold | $369,000 | 0.0% | $286 / Sq Ft |
| 11/14/2024 11/14/24 | For Sale | $369,000 | +195.2% | $286 / Sq Ft |
| 04/22/2014 04/22/14 | Sold | $125,000 | 0.0% | $97 / Sq Ft |
| 04/18/2014 04/18/14 | Price Changed | $125,000 | 0.0% | $97 / Sq Ft |
| 03/14/2014 03/14/14 | Pending | -- | -- | -- |
| 03/11/2014 03/11/14 | Price Changed | $125,000 | -3.8% | $97 / Sq Ft |
| 02/27/2014 02/27/14 | For Sale | $129,900 | 0.0% | $101 / Sq Ft |
| 03/01/2013 03/01/13 | Rented | $850 | -5.6% | -- |
| 02/23/2013 02/23/13 | Under Contract | -- | -- | -- |
| 01/17/2013 01/17/13 | For Rent | $900 | 0.0% | -- |
| 02/15/2012 02/15/12 | Sold | $66,549 | +7.3% | $52 / Sq Ft |
| 01/03/2012 01/03/12 | Pending | -- | -- | -- |
| 12/29/2011 12/29/11 | For Sale | $62,000 | -- | $48 / Sq Ft |
Tax History
| Year | Tax Paid | Tax Assessment Tax Assessment Total Assessment is a certain percentage of the fair market value that is determined by local assessors to be the total taxable value of land and additions on the property. | Land | Improvement |
|---|---|---|---|---|
| 2025 | $684 | $9,031 | -- | -- |
| 2024 | $692 | $8,601 | -- | -- |
| 2023 | $692 | $25,110 | $5,020 | $20,090 |
| 2022 | $678 | $19,150 | $3,830 | $15,320 |
| 2021 | $726 | $17,510 | $3,500 | $14,010 |
| 2020 | $733 | $16,060 | $3,210 | $12,850 |
| 2019 | $709 | $14,410 | $2,880 | $11,530 |
| 2018 | $686 | $13,170 | $2,630 | $10,540 |
| 2017 | $686 | $11,480 | $2,290 | $9,190 |
| 2016 | $679 | $10,650 | $2,130 | $8,520 |
| 2015 | $633 | $10,270 | $2,050 | $8,220 |
Mortgage History
| Date | Status | Loan Amount | Loan Type |
|---|---|---|---|
| Open | $362,316 | FHA | |
| Closed | $362,316 | FHA | |
| Previous Owner | $127,687 | VA | |
| Previous Owner | $181,000 | Balloon | |
| Previous Owner | $142,400 | Stand Alone Refi Refinance Of Original Loan | |
| Previous Owner | $73,435 | Seller Take Back | |
| Previous Owner | $74,460 | VA |
Deed History
| Date | Type | Sale Price | Title Company |
|---|---|---|---|
| Warranty Deed | $369,000 | Exclusive Title Company | |
| Warranty Deed | $369,000 | Exclusive Title Company | |
| Interfamily Deed Transfer | -- | None Available | |
| Warranty Deed | $125,000 | Equity Title Agency Inc | |
| Cash Sale Deed | $66,549 | Premium Title Agency Inc | |
| Trustee Deed | $60,000 | Accommodation | |
| Interfamily Deed Transfer | -- | -- | |
| Joint Tenancy Deed | $73,000 | Fiesta Title & Escrow Agency |
Similar Homes in the area
Source: Arizona Regional Multiple Listing Service (ARMLS)
MLS Number: 6783690
APN: 143-11-265
- 7202 W Carol Ave
- 6942 W Olive Ave Unit 20
- 6942 W Olive Ave Unit 94
- 6942 W Olive Ave Unit 49
- 7056 W Caron Dr
- 7316 W Carol Ave Unit 3
- 7405 W Vogel Ave
- 9167 N 73rd Ln
- 9618 N 66th Dr
- 6904 W Golden Ln
- 7302 W Cheryl Dr
- 6604 W Vogel Ave
- 6926 W Comet Ave
- 7357 W Cheryl Dr
- 7336 W Cheryl Dr
- 10014 N 66th Ln
- 7018 W Lawrence Ln
- 7345 W Beryl Ave
- 8812 N 67th Dr
- 7451 W Mission Ln
