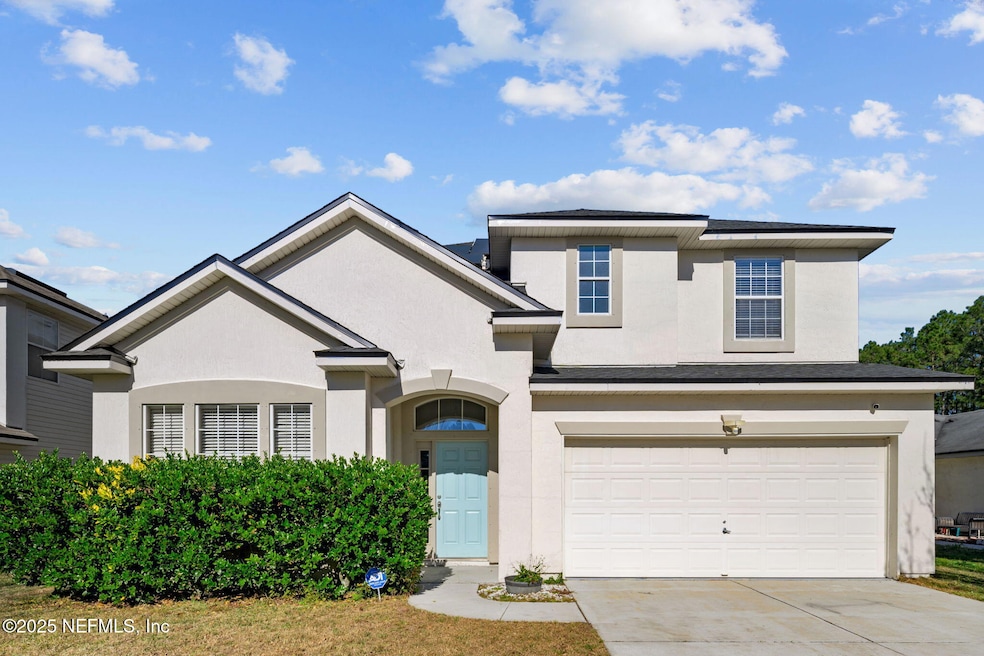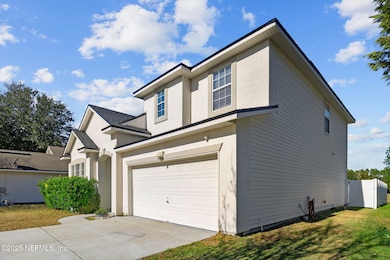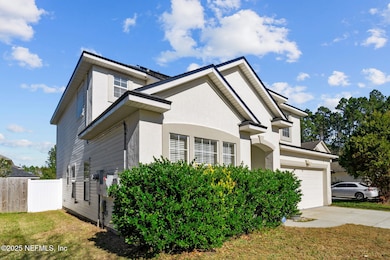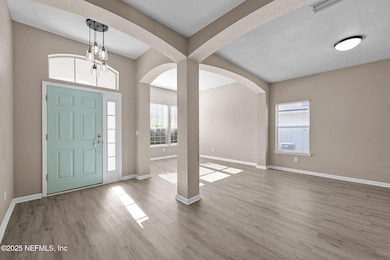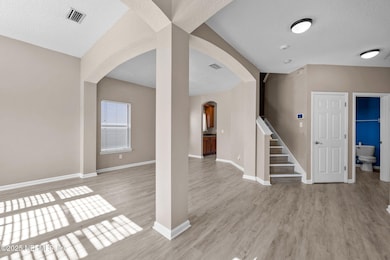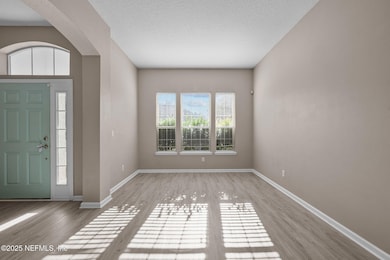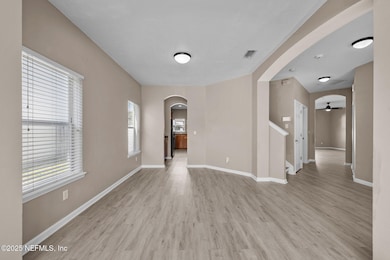
Estimated payment $2,729/month
Highlights
- Traditional Architecture
- Breakfast Area or Nook
- Hurricane or Storm Shutters
- Yulee Elementary School Rated A-
- Cul-De-Sac
- Rear Porch
About This Home
Tremendous Value!! Welcome to your dream home in the desirable Heron Isles community minutes to the iconic Fernandina Beach. This expansive 4-bedroom, 2-and-a-half-bathroom home is perfect for a growing family. Complete with solar panels which can save tremendously on your monthly electric bill. Feel the inviting layout with spacious living areas perfect for family gatherings and entertaining friends. The kitchen boosts ample cabinets, counter space and a butler's pantry for extra storage that's just waiting for the chef in the family. Natural light beams though the many windows throughout the home. The fully fenced backyard includes a swing set and firepit for all to enjoy. For extra peace of mind, the roof is only 2 years old. Located just minutes away from shops and restaurants, and only 15 minutes to Fernandina Beach, this home truly has it all. Seller confirmed that Buyer must finance the balance of the Solar Panels of 85,678.00 HOME IS ALSO FOR RENT FOR 2900.00 PER MONTH. SEE MLS 206417
Home Details
Home Type
- Single Family
Est. Annual Taxes
- $5,188
Year Built
- Built in 2007
Lot Details
- 5,227 Sq Ft Lot
- Cul-De-Sac
- Vinyl Fence
- Wood Fence
- Back Yard Fenced
HOA Fees
- $8 Monthly HOA Fees
Parking
- 2 Car Attached Garage
Home Design
- Traditional Architecture
- Shingle Roof
- Vinyl Siding
- Stucco
Interior Spaces
- 2,592 Sq Ft Home
- 2-Story Property
- Ceiling Fan
- Entrance Foyer
- Hurricane or Storm Shutters
Kitchen
- Breakfast Area or Nook
- Eat-In Kitchen
- Breakfast Bar
- Butlers Pantry
- Electric Range
- Microwave
- Dishwasher
- Disposal
Flooring
- Carpet
- Laminate
Bedrooms and Bathrooms
- 4 Bedrooms
- Dual Closets
- Walk-In Closet
- Bathtub With Separate Shower Stall
Laundry
- Laundry on upper level
- Washer and Electric Dryer Hookup
Outdoor Features
- Fire Pit
- Rear Porch
Utilities
- Central Heating and Cooling System
Listing and Financial Details
- Assessor Parcel Number 373N28074002640000
Community Details
Overview
- Heron Isles Subdivision
Recreation
- Community Playground
Map
Home Values in the Area
Average Home Value in this Area
Tax History
| Year | Tax Paid | Tax Assessment Tax Assessment Total Assessment is a certain percentage of the fair market value that is determined by local assessors to be the total taxable value of land and additions on the property. | Land | Improvement |
|---|---|---|---|---|
| 2024 | $1,040 | $331,994 | $55,000 | $276,994 |
| 2023 | $1,040 | $319,857 | $55,000 | $264,857 |
| 2022 | $1,040 | $274,215 | $55,000 | $219,215 |
| 2021 | $4,450 | $216,764 | $40,000 | $176,764 |
| 2020 | $2,836 | $153,145 | $0 | $0 |
| 2019 | $2,803 | $149,702 | $0 | $0 |
| 2018 | $2,649 | $146,911 | $0 | $0 |
| 2017 | $2,437 | $143,889 | $0 | $0 |
| 2016 | $2,448 | $140,929 | $0 | $0 |
| 2015 | $2,475 | $139,949 | $0 | $0 |
| 2014 | $2,466 | $138,838 | $0 | $0 |
Property History
| Date | Event | Price | Change | Sq Ft Price |
|---|---|---|---|---|
| 04/08/2025 04/08/25 | Price Changed | $410,000 | -2.4% | $158 / Sq Ft |
| 03/18/2025 03/18/25 | For Sale | $419,900 | 0.0% | $162 / Sq Ft |
| 03/18/2025 03/18/25 | For Rent | $2,900 | 0.0% | -- |
| 03/05/2025 03/05/25 | Off Market | $2,900 | -- | -- |
| 03/05/2025 03/05/25 | Off Market | $419,900 | -- | -- |
| 02/24/2025 02/24/25 | Price Changed | $419,900 | 0.0% | $162 / Sq Ft |
| 02/12/2025 02/12/25 | Price Changed | $2,900 | -6.5% | $1 / Sq Ft |
| 01/31/2025 01/31/25 | Price Changed | $3,100 | -8.8% | $1 / Sq Ft |
| 01/10/2025 01/10/25 | For Rent | $3,400 | 0.0% | -- |
| 01/10/2025 01/10/25 | For Sale | $469,000 | +64.6% | $181 / Sq Ft |
| 12/17/2023 12/17/23 | Off Market | $285,000 | -- | -- |
| 12/30/2020 12/30/20 | Sold | $285,000 | +2.7% | $110 / Sq Ft |
| 11/22/2020 11/22/20 | Pending | -- | -- | -- |
| 10/16/2020 10/16/20 | For Sale | $277,500 | -- | $107 / Sq Ft |
Deed History
| Date | Type | Sale Price | Title Company |
|---|---|---|---|
| Warranty Deed | $285,000 | Attorney | |
| Warranty Deed | $194,000 | American Home Title & Escrow | |
| Special Warranty Deed | $522,000 | Attorney |
Mortgage History
| Date | Status | Loan Amount | Loan Type |
|---|---|---|---|
| Open | $373,500 | VA | |
| Closed | $298,156 | VA | |
| Closed | $291,555 | VA | |
| Previous Owner | $50,000 | Credit Line Revolving | |
| Previous Owner | $225,000 | Balloon |
Similar Homes in Yulee, FL
Source: realMLS (Northeast Florida Multiple Listing Service)
MLS Number: 2064170
APN: 37-3N-28-0740-0264-0000
- 96014 Morton Ln
- 96557 Commodore Point Dr
- 96069 Stoney Glen Ct
- 96486 Starfish Dr
- 96473 Starfish Dr
- 96738 Commodore Point Dr
- 96015 Gray Heron Ct
- 96028 Coral Reef Rd
- 96290 Coral Reef Rd
- 97476 Albatross Dr
- 97467 Albatross Dr
- 94037 Last Ln
- 97615 Albatross Dr
- 96333 Granite Trail
- 96238 Graylon Dr
- 96075 Sail Wind Way
- 96037 Sail Wind Way
- 96050 Captains Pointe Rd
- 96056 Dowling Dr
- 96034 Breezeway Ct
