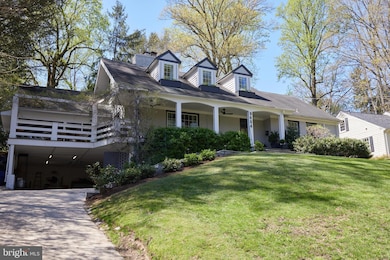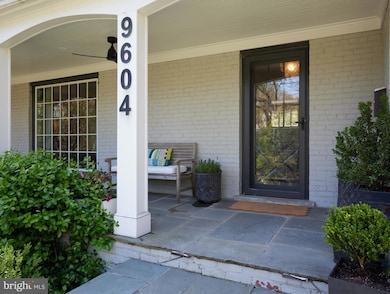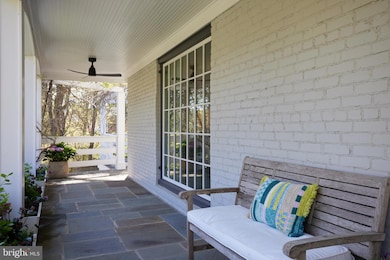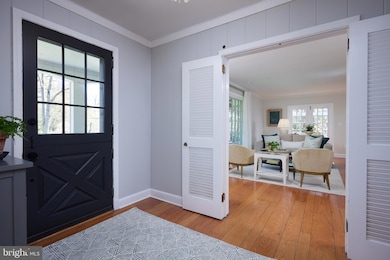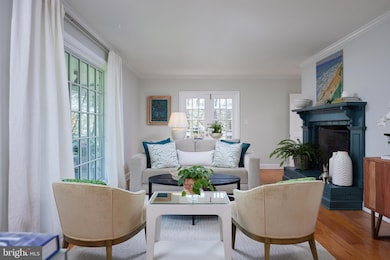
9604 Old Spring Rd Kensington, MD 20895
South Kensington NeighborhoodEstimated payment $10,118/month
Highlights
- Very Popular Property
- Filtered Pool
- Cape Cod Architecture
- Rosemary Hills Elementary School Rated A-
- Eat-In Gourmet Kitchen
- Traditional Floor Plan
About This Home
Welcome to 9604 Old Spring Rd, a beautifully designed home in the sought-after Rock Creek Hills community of Kensington, MD. This luxurious residence offers a perfect balance of comfort, style, and privacy, with high-end finishes and thoughtful amenities throughout.
Step outside to your own private oasis featuring a 20 x 12 heated saltwater pool with swim jets, tranquil water feature, auto cover, and a large jacuzzi hot tub. A double outdoor shower adds to the resort-like experience—ideal for summer living and entertaining.
The main level welcomes you with a deep front porch and spacious foyer. Here, you’ll find one of two primary suites with walk-in closet, ensuite bath, and direct access to the pool and outdoor shower. A gourmet kitchen with walk-in pantry, open dining area, expansive living room, and screened-in porch complete this level.The lower level features a large family/rec room with wood-burning fireplace, sitting area, wine bar, powder room, and a versatile workroom—ideal for crafting, projects, or a home office.
Enjoy year-round comfort with ceiling fans on both porches and warm evenings by one of the home’s fireplaces. The professionally landscaped yard with mature trees and irrigation system enhances both beauty and privacy.
Blending modern luxury with timeless charm, this exceptional home just steps to Rock Creek Park, is a must-see.
Open House Schedule
-
Sunday, April 27, 202512:30 to 2:30 pm4/27/2025 12:30:00 PM +00:004/27/2025 2:30:00 PM +00:00Open Sunday 12:30 - 2:30Add to Calendar
Home Details
Home Type
- Single Family
Est. Annual Taxes
- $14,592
Year Built
- Built in 1952 | Remodeled in 2019
Lot Details
- 0.4 Acre Lot
- Extensive Hardscape
- Property is in excellent condition
- Property is zoned R90
Home Design
- Cape Cod Architecture
- Brick Exterior Construction
Interior Spaces
- Property has 3 Levels
- Traditional Floor Plan
- Ceiling Fan
- Skylights
- 2 Fireplaces
- Window Treatments
- Combination Kitchen and Dining Room
- Wood Flooring
Kitchen
- Eat-In Gourmet Kitchen
- Breakfast Area or Nook
- Kitchen Island
- Upgraded Countertops
Bedrooms and Bathrooms
- En-Suite Bathroom
- Walk-In Closet
- Soaking Tub
- Walk-in Shower
Finished Basement
- Heated Basement
- Connecting Stairway
- Interior and Exterior Basement Entry
- Garage Access
- Workshop
- Basement Windows
Parking
- 4 Parking Spaces
- 2 Driveway Spaces
- 2 Attached Carport Spaces
Pool
- Filtered Pool
- Heated Lap Pool
- Heated In Ground Pool
- Saltwater Pool
- Spa
- Outdoor Shower
Outdoor Features
- Screened Patio
- Terrace
- Exterior Lighting
- Playground
- Wrap Around Porch
Schools
- North Chevy Chase Elementary School
- Silver Creek Middle School
- Bethesda-Chevy Chase High School
Utilities
- Forced Air Heating and Cooling System
- Natural Gas Water Heater
Community Details
- No Home Owners Association
- Rock Creek Hills Subdivision
Listing and Financial Details
- Tax Lot 24
- Assessor Parcel Number 161301156061
Map
Home Values in the Area
Average Home Value in this Area
Tax History
| Year | Tax Paid | Tax Assessment Tax Assessment Total Assessment is a certain percentage of the fair market value that is determined by local assessors to be the total taxable value of land and additions on the property. | Land | Improvement |
|---|---|---|---|---|
| 2024 | $14,592 | $1,204,000 | $456,500 | $747,500 |
| 2023 | $12,249 | $1,095,267 | $0 | $0 |
| 2022 | $10,617 | $986,533 | $0 | $0 |
| 2021 | $9,470 | $877,800 | $456,500 | $421,300 |
| 2020 | $9,470 | $870,900 | $0 | $0 |
| 2019 | $9,356 | $864,000 | $0 | $0 |
| 2018 | $9,266 | $857,100 | $456,500 | $400,600 |
| 2017 | $9,330 | $848,500 | $0 | $0 |
| 2016 | $8,005 | $839,900 | $0 | $0 |
| 2015 | $8,005 | $831,300 | $0 | $0 |
| 2014 | $8,005 | $811,100 | $0 | $0 |
Property History
| Date | Event | Price | Change | Sq Ft Price |
|---|---|---|---|---|
| 04/24/2025 04/24/25 | For Sale | $1,595,000 | +79.4% | $404 / Sq Ft |
| 10/28/2016 10/28/16 | Sold | $889,000 | -1.2% | $299 / Sq Ft |
| 09/23/2016 09/23/16 | Pending | -- | -- | -- |
| 09/02/2016 09/02/16 | Price Changed | $899,900 | -6.2% | $302 / Sq Ft |
| 05/31/2016 05/31/16 | Price Changed | $959,000 | -2.0% | $322 / Sq Ft |
| 04/05/2016 04/05/16 | For Sale | $979,000 | -- | $329 / Sq Ft |
Deed History
| Date | Type | Sale Price | Title Company |
|---|---|---|---|
| Deed | $889,000 | Bethesda Title & Escrow Llc | |
| Deed | $835,000 | -- | |
| Deed | $835,000 | -- | |
| Deed | -- | -- | |
| Deed | -- | -- |
Mortgage History
| Date | Status | Loan Amount | Loan Type |
|---|---|---|---|
| Open | $200,000 | Credit Line Revolving | |
| Open | $709,020 | New Conventional | |
| Closed | $703,200 | New Conventional | |
| Previous Owner | $711,200 | New Conventional | |
| Previous Owner | $654,000 | Stand Alone Second | |
| Previous Owner | $668,000 | Purchase Money Mortgage | |
| Previous Owner | $668,000 | Purchase Money Mortgage | |
| Previous Owner | $100,000 | Credit Line Revolving |
Similar Homes in Kensington, MD
Source: Bright MLS
MLS Number: MDMC2176222
APN: 13-01156061
- 9621 E Bexhill Dr
- 3606 Calvend Ln
- 3717 Glenmoor Reserve Ln
- 9709 Stoneybrook Dr
- 9601 Barroll Ln
- 9803 Stoneybrook Dr
- 10003 Kensington Pkwy
- 9806 Connecticut Ave
- 5 Spring Hill Ct
- 9500 Woodstock Ct
- 3904 Dresden St
- 3906 Dresden St
- 2829 Sacks St Unit SA102
- 2829 Sacks St Unit MH201
- 9610 Dewitt Dr Unit 307
- 9610 Dewitt Dr
- 2747 Linden Ln Unit 203
- 9819 Capitol View Ave
- 2701 Hume Dr Unit 200 (FH-1)
- 10208 Capitol View Ave

