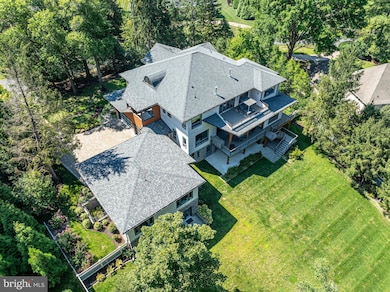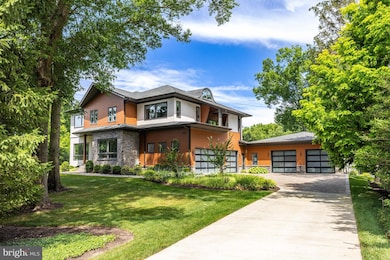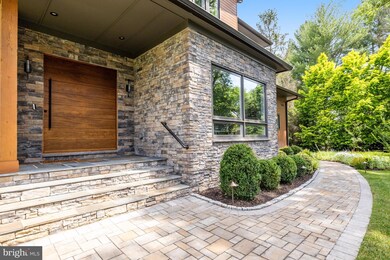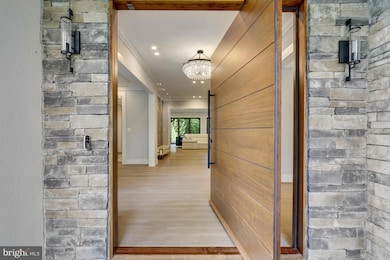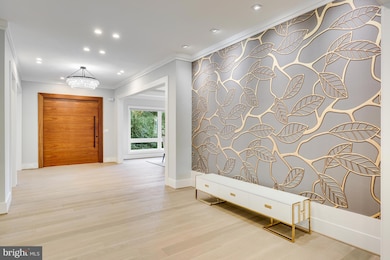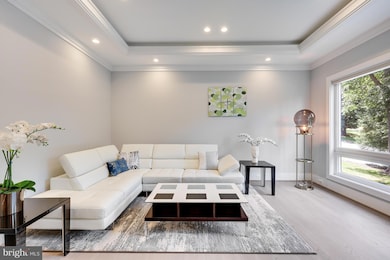
9604 Pembroke Place Vienna, VA 22182
Wolf Trap NeighborhoodHighlights
- Home Theater
- Gourmet Kitchen
- Open Floorplan
- Colvin Run Elementary School Rated A
- View of Trees or Woods
- Deck
About This Home
As of April 2025Welcome to 9604 Pembroke Place in Vienna, VA! This stunning property offers a modern and luxurious living experience. The main house boast 5 bedrooms, 5 full bathrooms and 2 half bathrooms , an elevator in addition to a separate fully loaded 1 bedroom apartment-like guest suite with living room, and spacious kitchen. The house was built in 2020, ensuring that you will enjoy the latest in design and construction. The property boasts a generous living space of approximately 9700 square feet, providing ample room for entertaining friends and family. The spacious bedrooms offer a comfortable retreat, and the bathrooms are thoughtfully designed with high-end fixtures. The home features 10-foot ceilings on the main level and 9-foot ceilings on both the upper and lower levels, with numerous windows flooding the spaces with natural light. The chef's kitchen is equipped with high-end appliances, including Wolf double ovens, a microwave, a 48" gas cooktop with 6 burners and a griddle, a Sub-Zero refrigerator, and a Wolf built-in coffee system, making it a culinary enthusiast's dream. The kitchen also features an 8-foot-long island with a waterfall quartz counter. In addition to the main house, the property features two attached —providing space for 6 cars. Beautiful outdoor living spaces further enhance the home's allure, providing the perfect setting for relaxation and entertainment. Located in the desirable locality of Vienna, this home offers convenience, accessibility to Tysons and ensures you are well-connected to the surrounding area. This property is 10 minutes from Tyson's, Reston, Vienna and Great Falls. Whether you need to commute to work or explore the vibrant neighborhood, everything is within reach. Don't miss the opportunity to make this luxurious dream home your own. Contact us today to schedule a viewing and experience the best in modern living.
Last Agent to Sell the Property
Long & Foster Real Estate, Inc. License #0225070092

Home Details
Home Type
- Single Family
Est. Annual Taxes
- $35,678
Year Built
- Built in 2020
Lot Details
- 0.92 Acre Lot
- Landscaped
- Premium Lot
- Level Lot
- Backs to Trees or Woods
- Back and Front Yard
- Property is in excellent condition
- Property is zoned 110
Parking
- 6 Car Attached Garage
- 6 Driveway Spaces
- Front Facing Garage
- Side Facing Garage
- Garage Door Opener
Property Views
- Woods
- Garden
Home Design
- Transitional Architecture
- Architectural Shingle Roof
- Steel Siding
- Stone Siding
- Concrete Perimeter Foundation
- Stucco
Interior Spaces
- Property has 4 Levels
- Open Floorplan
- Wet Bar
- Central Vacuum
- Built-In Features
- Bar
- Crown Molding
- Tray Ceiling
- Cathedral Ceiling
- Recessed Lighting
- 4 Fireplaces
- Marble Fireplace
- Stone Fireplace
- ENERGY STAR Qualified Windows with Low Emissivity
- Insulated Windows
- Casement Windows
- Window Screens
- Mud Room
- Entrance Foyer
- Family Room Off Kitchen
- Sitting Room
- Living Room
- Formal Dining Room
- Home Theater
- Den
- Recreation Room
- Game Room
- Attic
Kitchen
- Gourmet Kitchen
- Butlers Pantry
- Built-In Self-Cleaning Double Oven
- Gas Oven or Range
- Six Burner Stove
- Cooktop with Range Hood
- Built-In Microwave
- ENERGY STAR Qualified Refrigerator
- Dishwasher
- Stainless Steel Appliances
- Kitchen Island
- Upgraded Countertops
- Disposal
Flooring
- Wood
- Carpet
- Luxury Vinyl Plank Tile
Bedrooms and Bathrooms
- En-Suite Primary Bedroom
- En-Suite Bathroom
- Walk-In Closet
- Soaking Tub
- Bathtub with Shower
Laundry
- Laundry Room
- Laundry on upper level
Finished Basement
- Walk-Out Basement
- Interior Basement Entry
- Natural lighting in basement
Home Security
- Monitored
- Motion Detectors
- Fire and Smoke Detector
- Fire Sprinkler System
Eco-Friendly Details
- ENERGY STAR Qualified Equipment for Heating
Outdoor Features
- Multiple Balconies
- Deck
- Patio
Schools
- Colvin Run Elementary School
- Cooper Middle School
- Langley High School
Utilities
- Forced Air Zoned Cooling and Heating System
- Humidifier
- Vented Exhaust Fan
- Programmable Thermostat
- Water Dispenser
- 60 Gallon+ Natural Gas Water Heater
- 60 Gallon+ High-Efficiency Water Heater
Community Details
- No Home Owners Association
- Built by EV Custom Homes, LLC
- Beau Ridge Subdivision, Custom Floorplan
Listing and Financial Details
- Tax Lot 14
- Assessor Parcel Number 0193 02 0014
Map
Home Values in the Area
Average Home Value in this Area
Property History
| Date | Event | Price | Change | Sq Ft Price |
|---|---|---|---|---|
| 04/09/2025 04/09/25 | Sold | $3,700,000 | -7.3% | $381 / Sq Ft |
| 10/31/2024 10/31/24 | Price Changed | $3,990,000 | -2.4% | $411 / Sq Ft |
| 06/24/2024 06/24/24 | For Sale | $4,090,000 | +77.8% | $421 / Sq Ft |
| 05/15/2020 05/15/20 | Sold | $2,300,000 | -8.0% | $274 / Sq Ft |
| 03/27/2020 03/27/20 | Pending | -- | -- | -- |
| 01/24/2020 01/24/20 | For Sale | $2,500,000 | +212.5% | $298 / Sq Ft |
| 08/01/2018 08/01/18 | Sold | $800,000 | 0.0% | $243 / Sq Ft |
| 06/13/2018 06/13/18 | Pending | -- | -- | -- |
| 06/07/2018 06/07/18 | Price Changed | $800,000 | -3.0% | $243 / Sq Ft |
| 06/01/2018 06/01/18 | For Sale | $825,000 | -- | $251 / Sq Ft |
Tax History
| Year | Tax Paid | Tax Assessment Tax Assessment Total Assessment is a certain percentage of the fair market value that is determined by local assessors to be the total taxable value of land and additions on the property. | Land | Improvement |
|---|---|---|---|---|
| 2024 | $35,677 | $3,079,610 | $501,000 | $2,578,610 |
| 2023 | $34,753 | $3,079,610 | $501,000 | $2,578,610 |
| 2022 | $31,393 | $2,745,330 | $443,000 | $2,302,330 |
| 2021 | $25,687 | $2,188,920 | $392,000 | $1,796,920 |
| 2020 | $21,114 | $2,188,920 | $392,000 | $1,796,920 |
| 2019 | $4,592 | $388,000 | $388,000 | $0 |
| 2018 | $7,653 | $665,450 | $388,000 | $277,450 |
| 2017 | $7,726 | $665,450 | $388,000 | $277,450 |
| 2016 | $7,709 | $665,450 | $388,000 | $277,450 |
| 2015 | $7,426 | $665,450 | $388,000 | $277,450 |
| 2014 | $7,263 | $652,240 | $388,000 | $264,240 |
Mortgage History
| Date | Status | Loan Amount | Loan Type |
|---|---|---|---|
| Open | $2,480,000 | New Conventional | |
| Previous Owner | $1,725,000 | Purchase Money Mortgage | |
| Previous Owner | $1,260,000 | No Value Available |
Deed History
| Date | Type | Sale Price | Title Company |
|---|---|---|---|
| Warranty Deed | $3,700,000 | Fidelity National Title | |
| Warranty Deed | $2,300,000 | Hometown Title & Escrow Llc | |
| Warranty Deed | $800,000 | Hometown Title & Escrow Llc | |
| Warranty Deed | $800,000 | Hometown Title & Escrow Llc |
Similar Homes in Vienna, VA
Source: Bright MLS
MLS Number: VAFX2187734
APN: 0193-02-0014
- 9512 Atwood Rd
- 1517 Tuba Ct
- 1339 Beulah Rd
- 1514 Night Shade Ct
- 9628 Maymont Dr
- 1532 Night Shade Ct
- 9633 Cinnamon Creek Dr
- 9707 Middleton Ridge Rd
- 1500 Trombone Ct
- 1427 Wynhurst Ln
- 9317 Sibelius Dr
- 10100 Winding Brook Ln
- 9615 Locust Hill Dr
- 1114 Trotting Horse Ln
- 9114 Cricklewood Ct
- 9338 Campbell Rd
- 9142 Belvedere Branch Dr
- 9289 Ivy Tree Ln
- 1134 Towlston Rd
- 1418 Wolftrap Run Rd

