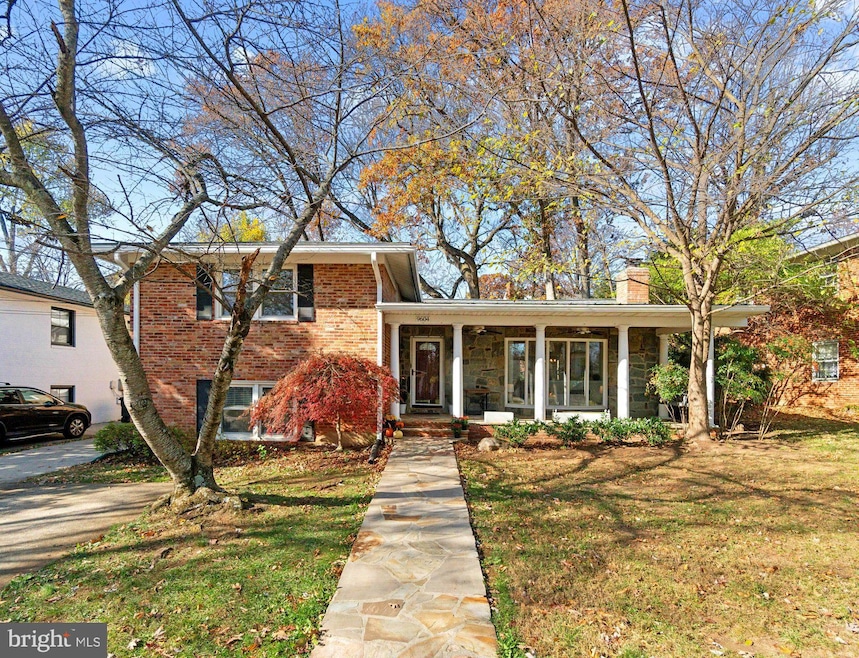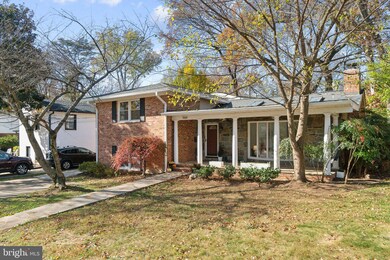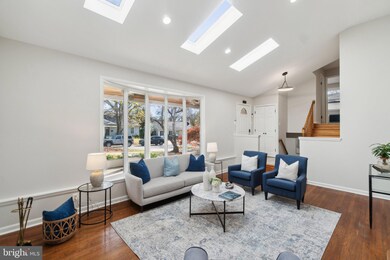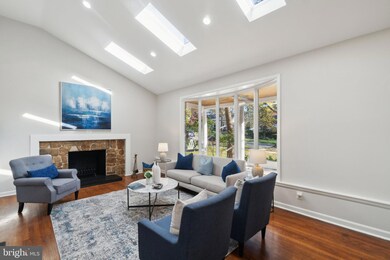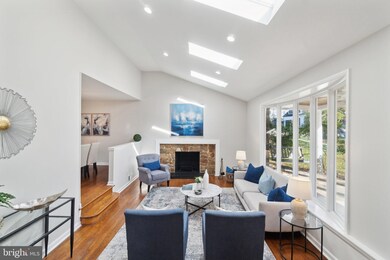
9604 Wadsworth Dr Bethesda, MD 20817
Wyngate NeighborhoodHighlights
- Deck
- Traditional Floor Plan
- 2 Fireplaces
- Wyngate Elementary School Rated A
- Wood Flooring
- No HOA
About This Home
As of December 2024Remarkably expansive 4 BD/4BA Ashburton/Wyngate Gem w/ rear addition. Four levels of beautifully renovated & updated living space. Major Upgrades Incl: new roof & gutters (2024), water heater (2024), recessed lighting (2024), W/D & refrigerator (2024), full kitchen renovation (2022), primary bath renovation (2020). Additional improvements include new flooring in family rooms, newer composite rear deck, & backyard retaining wall. This home offers formal living & dining, two family rooms, plus a fully finished basement rec area. Upon entering foyer, skylights abound, drenching upper levels with natural light. Kitchen features wall of pantry storage, room for large breakfast table, center island, separate work/desk station, and sliding glass doors to fully fenced outdoor space. Kitchen extends to open family room with cozy gas fireplace. Primary suite includes sitting room, gorgeous new bath reno with double vanity, walk-in shower, and soaking tub. With 4 true bedrooms, and 4 full baths, there's room for everyone! This is a lovely opportunity to move into a highly desirable neighborhood inside the beltway, without sacrificing on space. Convenient to commuter routes, NIH, Walter Reed, Downtown Bethesda & DC, plus nearby Wyngate Woods Park. What a special place to call home!
Home Details
Home Type
- Single Family
Est. Annual Taxes
- $11,033
Year Built
- Built in 1958
Lot Details
- 7,426 Sq Ft Lot
- Stone Retaining Walls
- Property is in excellent condition
- Property is zoned R60
Parking
- 2 Car Attached Garage
- 2 Driveway Spaces
- Parking Storage or Cabinetry
- Rear-Facing Garage
Home Design
- Split Level Home
- Shingle Roof
Interior Spaces
- Property has 4 Levels
- Traditional Floor Plan
- Built-In Features
- Skylights
- Recessed Lighting
- 2 Fireplaces
- Wood Burning Fireplace
- Marble Fireplace
- Gas Fireplace
- Replacement Windows
- Sliding Windows
- Family Room Off Kitchen
- Formal Dining Room
- Exterior Cameras
Kitchen
- Breakfast Area or Nook
- Eat-In Kitchen
- Electric Oven or Range
- Built-In Microwave
- Dishwasher
- Stainless Steel Appliances
- Kitchen Island
- Disposal
Flooring
- Wood
- Carpet
- Ceramic Tile
- Luxury Vinyl Plank Tile
Bedrooms and Bathrooms
- Soaking Tub
- Walk-in Shower
Laundry
- Laundry on upper level
- Front Loading Dryer
- Washer
Finished Basement
- Heated Basement
- Interior Basement Entry
- Sump Pump
Outdoor Features
- Deck
- Rain Gutters
- Porch
Schools
- Wyngate Elementary School
- North Bethesda Middle School
- Walter Johnson High School
Utilities
- Forced Air Heating and Cooling System
- Natural Gas Water Heater
Community Details
- No Home Owners Association
- Ashburton Subdivision
Listing and Financial Details
- Tax Lot 4
- Assessor Parcel Number 160700632968
Map
Home Values in the Area
Average Home Value in this Area
Property History
| Date | Event | Price | Change | Sq Ft Price |
|---|---|---|---|---|
| 12/18/2024 12/18/24 | Sold | $1,245,000 | +5.1% | $394 / Sq Ft |
| 11/18/2024 11/18/24 | Pending | -- | -- | -- |
| 11/15/2024 11/15/24 | For Sale | $1,185,000 | +37.0% | $375 / Sq Ft |
| 10/01/2014 10/01/14 | Sold | $865,000 | -1.1% | $301 / Sq Ft |
| 08/31/2014 08/31/14 | Pending | -- | -- | -- |
| 08/27/2014 08/27/14 | Price Changed | $874,900 | -2.8% | $304 / Sq Ft |
| 07/17/2014 07/17/14 | For Sale | $899,900 | -- | $313 / Sq Ft |
Tax History
| Year | Tax Paid | Tax Assessment Tax Assessment Total Assessment is a certain percentage of the fair market value that is determined by local assessors to be the total taxable value of land and additions on the property. | Land | Improvement |
|---|---|---|---|---|
| 2024 | $11,033 | $894,900 | $537,500 | $357,400 |
| 2023 | $9,753 | $845,533 | $0 | $0 |
| 2022 | $8,747 | $796,167 | $0 | $0 |
| 2021 | $7,941 | $746,800 | $511,900 | $234,900 |
| 2020 | $7,941 | $732,367 | $0 | $0 |
| 2019 | $7,745 | $717,933 | $0 | $0 |
| 2018 | $7,569 | $703,500 | $487,500 | $216,000 |
| 2017 | $7,374 | $674,633 | $0 | $0 |
| 2016 | -- | $645,767 | $0 | $0 |
| 2015 | $6,159 | $616,900 | $0 | $0 |
| 2014 | $6,159 | $610,700 | $0 | $0 |
Mortgage History
| Date | Status | Loan Amount | Loan Type |
|---|---|---|---|
| Open | $595,000 | New Conventional | |
| Previous Owner | $400,918 | New Conventional | |
| Previous Owner | $450,000 | New Conventional |
Deed History
| Date | Type | Sale Price | Title Company |
|---|---|---|---|
| Special Warranty Deed | $1,245,000 | First American Title | |
| Interfamily Deed Transfer | -- | Accommodation | |
| Deed | $865,000 | First American Title Ins Co | |
| Deed | $409,000 | -- |
About the Listing Agent

As a real estate agent, I work and live for the love of home. I’m your trusted advisor, your practiced negotiator, your skilled house-hunter and your neighborhood expert. Whether you’re buying, selling, renting or just looking, I’ll diligently work for you every step of your journey home. Working with me, you’ll also gain the backing of the Long & Foster family. That’s a family of real estate professionals across Mid-Atlantic and Northeast, from North Carolina to New Jersey. A family of
Danielle's Other Listings
Source: Bright MLS
MLS Number: MDMC2156102
APN: 07-00632968
- 9821 Singleton Dr
- 6311 Tulsa Ln
- 9524 Milstead Dr
- 6226 Stoneham Ct
- 6326 Rockhurst Rd
- 9310 Adelaide Dr
- 6008 Melvern Dr
- 9819 Belhaven Rd
- 6311 Carnegie Dr
- 9807 Montauk Ave
- 9815 Montauk Ave
- 9302 Ewing Dr
- 6405 Camrose Terrace
- 9216 Shelton St
- 9213 Friars Rd
- 6410 Camrose Terrace
- 9203 Shelton St
- 9504 Old Georgetown Rd
- 6201 Lone Oak Dr
- 9211 Villa Dr
