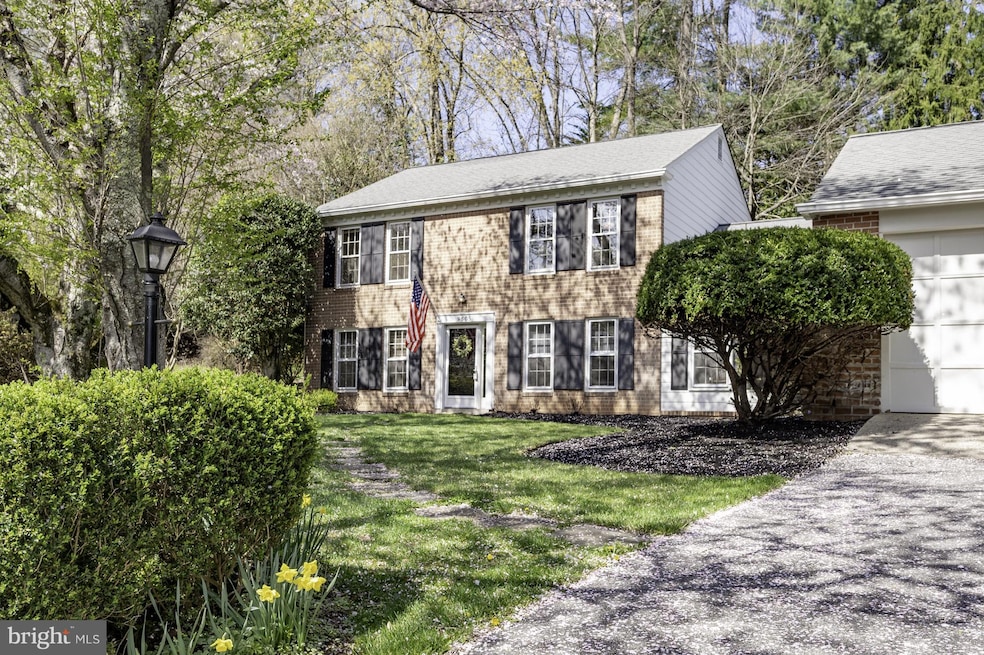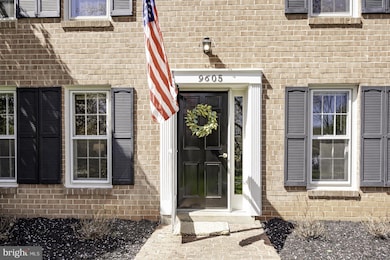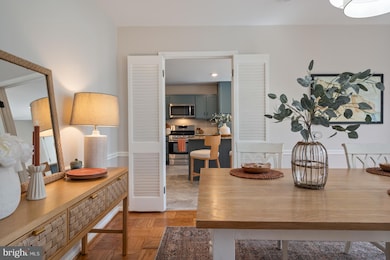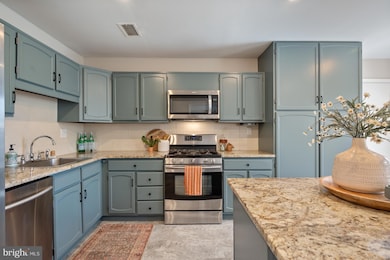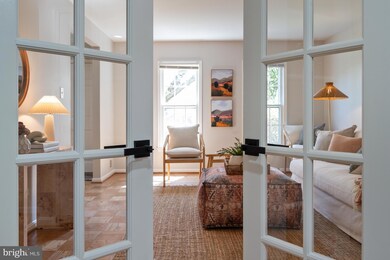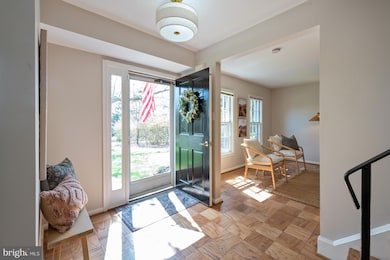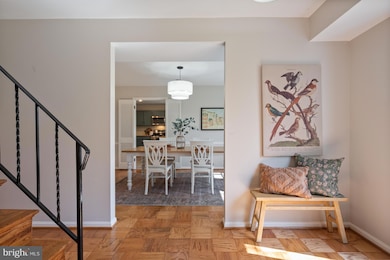
9605 Barkston Ct Rockville, MD 20850
Estimated payment $5,903/month
Highlights
- Colonial Architecture
- No HOA
- Forced Air Heating and Cooling System
- 1 Fireplace
- 2 Car Attached Garage
About This Home
Welcome to 9605 Barkston Court, a charming residence nestled in the serene, tree-lined community of Glen Park. This delightful home has 4 spacious bedrooms and 2.5 beautifully updated bathrooms. The home is move-in ready, with refinished parquet and hardwood floors, new luxury vinyl plank flooring in the kitchen, and new carpet in the family room. The inviting eat-in kitchen is perfect for casual meals, while the formal dining room allows for larger gatherings and entertaining. The formal living room and family room provide even more space for hosting, and the family room features a cozy fireplace and sliding glass door to the patio. A private office with French doors is ideal for remote work or a quiet retreat. The large primary bedroom features an en suite bath and plenty of closet space, blending comfort and convenience.Additional highlights include updated bathrooms, fresh paint, a two-car garage, and expansive attic storage. Outside, cherry blossom trees enhance the home's curb appeal, while the neighborhood’s tree-lined streets create a picturesque welcome to the home.Located just 10 minutes from Potomac Village and 15 minutes from downtown Rockville, you'll have easy access to a variety of shopping, dining, and entertainment options. For outdoor enthusiasts, Gregorscroft Neighborhood Park is nearby, offering a convenient escape to nature.
Open House Schedule
-
Sunday, April 27, 202512:00 to 2:00 pm4/27/2025 12:00:00 PM +00:004/27/2025 2:00:00 PM +00:00Add to Calendar
Home Details
Home Type
- Single Family
Est. Annual Taxes
- $7,276
Year Built
- Built in 1969
Lot Details
- 0.36 Acre Lot
- Property is zoned R200
Parking
- 2 Car Attached Garage
- 2 Driveway Spaces
- Front Facing Garage
- Garage Door Opener
Home Design
- Colonial Architecture
- Slab Foundation
- Frame Construction
Interior Spaces
- Property has 2 Levels
- 1 Fireplace
Bedrooms and Bathrooms
- 4 Bedrooms
Utilities
- Forced Air Heating and Cooling System
- Natural Gas Water Heater
Community Details
- No Home Owners Association
- Glen Park Subdivision
Listing and Financial Details
- Tax Lot 12
- Assessor Parcel Number 160400128865
Map
Home Values in the Area
Average Home Value in this Area
Tax History
| Year | Tax Paid | Tax Assessment Tax Assessment Total Assessment is a certain percentage of the fair market value that is determined by local assessors to be the total taxable value of land and additions on the property. | Land | Improvement |
|---|---|---|---|---|
| 2024 | $7,276 | $593,167 | $0 | $0 |
| 2023 | $5,693 | $543,900 | $358,700 | $185,200 |
| 2022 | $5,414 | $537,800 | $0 | $0 |
| 2021 | $10,829 | $531,700 | $0 | $0 |
| 2020 | $0 | $525,600 | $358,700 | $166,900 |
| 2019 | $5,195 | $523,867 | $0 | $0 |
| 2018 | $5,768 | $522,133 | $0 | $0 |
| 2017 | $2,470 | $520,400 | $0 | $0 |
| 2016 | -- | $492,400 | $0 | $0 |
| 2015 | $5,218 | $464,400 | $0 | $0 |
| 2014 | $5,218 | $436,400 | $0 | $0 |
Property History
| Date | Event | Price | Change | Sq Ft Price |
|---|---|---|---|---|
| 04/23/2025 04/23/25 | Price Changed | $949,000 | -2.2% | $389 / Sq Ft |
| 04/02/2025 04/02/25 | For Sale | $970,000 | 0.0% | $398 / Sq Ft |
| 05/18/2022 05/18/22 | Rented | $3,200 | 0.0% | -- |
| 05/16/2022 05/16/22 | For Rent | $3,200 | 0.0% | -- |
| 05/12/2022 05/12/22 | Off Market | $3,200 | -- | -- |
| 04/20/2022 04/20/22 | For Rent | $3,200 | 0.0% | -- |
| 04/13/2022 04/13/22 | Off Market | $3,200 | -- | -- |
| 04/07/2022 04/07/22 | For Rent | $3,200 | +13.1% | -- |
| 09/16/2020 09/16/20 | Rented | $2,830 | +1.1% | -- |
| 08/28/2020 08/28/20 | For Rent | $2,800 | -- | -- |
Deed History
| Date | Type | Sale Price | Title Company |
|---|---|---|---|
| Deed | -- | -- |
Mortgage History
| Date | Status | Loan Amount | Loan Type |
|---|---|---|---|
| Open | $130,000 | Stand Alone Second |
Similar Homes in the area
Source: Bright MLS
MLS Number: MDMC2172538
APN: 04-00128865
- 9700 Delamere Ct
- 12501 Knightsbridge Ct
- 12313 Saint James Rd
- 9716 Overlea Dr
- 12412 Frost Ct
- 9317 Copenhaver Dr
- 9710 Overlea Dr
- 9331 Bentridge Ave
- 9828 Watts Branch Dr
- 9321 Bentridge Ave
- 9213 Copenhaver Dr
- 12721 Huntsman Way
- 9105 Falls Chapel Way
- 13027 Cleveland Dr
- 9117 Paddock Ln
- 9317 Reach Rd
- 13113 Jasmine Hill Terrace
- 9109 Copenhaver Dr
- 12908 Missionwood Way
- 9413 Winterset Dr
