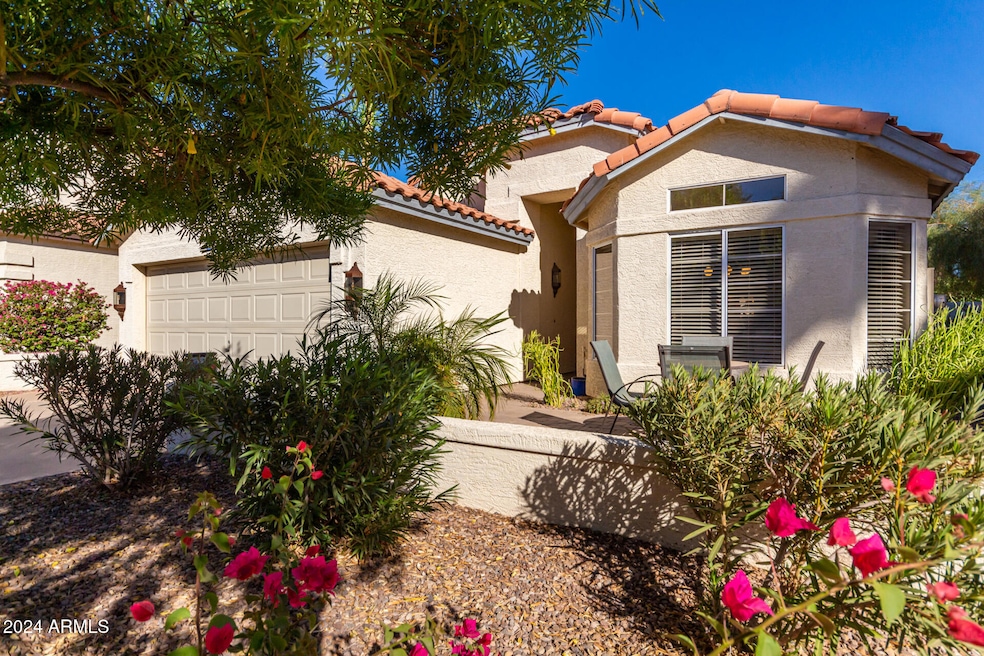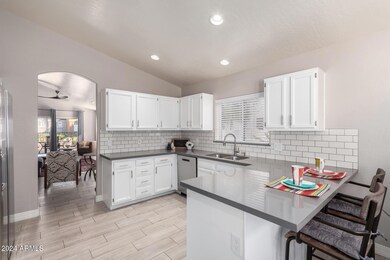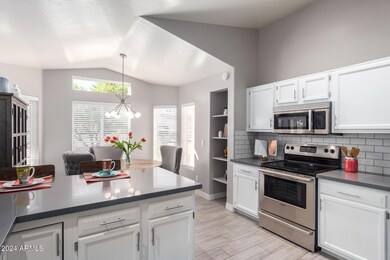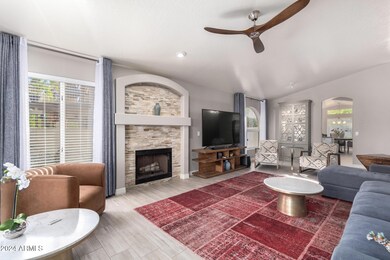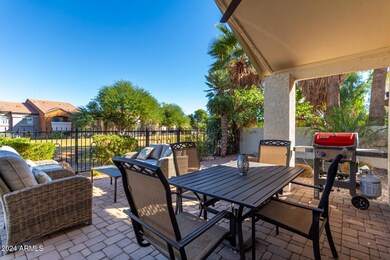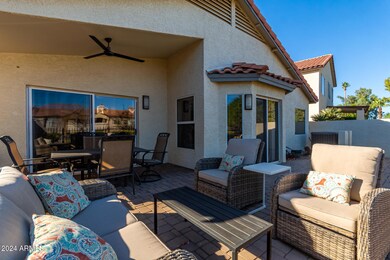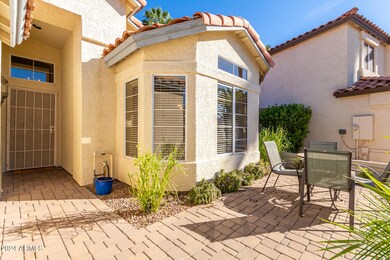
9605 S 51st St Phoenix, AZ 85044
Ahwatukee NeighborhoodHighlights
- On Golf Course
- Private Yard
- Covered patio or porch
- Vaulted Ceiling
- Heated Community Pool
- 2 Car Direct Access Garage
About This Home
As of December 2024Here's your opportunity to live in a resort! Located on the 8th tee box of the Arizona Grand Golf Course in the community of Pointe South Mountain. This charming 3 bed, 2 bath home has been completely updated! White cabinets, quartz counters in kitchen & bathrooms, Bosch Stainless Steel Appliances, wood look tile in all the right places, 4'' baseboards, brushed nickel lighting & hardware, beautiful tiled showers & backsplash. Completely MOVE IN READY! Even the light switches have been updated! Low maintenance backyard, w/paver patio & golf course view. It's a wow from the beginning w/paver courtyard entrance. Enjoy 3 community pools as well as membership available for privileges to the Arizona Grand Resort. Close to hiking, shopping & dining. Easy commute to Sky Harbor & major freeways
Last Agent to Sell the Property
Locality Real Estate Brokerage Phone: 480-236-8869 License #BR571320000

Home Details
Home Type
- Single Family
Est. Annual Taxes
- $2,650
Year Built
- Built in 1993
Lot Details
- 5,362 Sq Ft Lot
- On Golf Course
- Wrought Iron Fence
- Block Wall Fence
- Front and Back Yard Sprinklers
- Sprinklers on Timer
- Private Yard
HOA Fees
- $183 Monthly HOA Fees
Parking
- 2 Car Direct Access Garage
- Garage Door Opener
Home Design
- Wood Frame Construction
- Tile Roof
- Stucco
Interior Spaces
- 1,466 Sq Ft Home
- 1-Story Property
- Vaulted Ceiling
- Ceiling Fan
- Double Pane Windows
- Living Room with Fireplace
Kitchen
- Eat-In Kitchen
- Breakfast Bar
- Built-In Microwave
Flooring
- Carpet
- Tile
Bedrooms and Bathrooms
- 3 Bedrooms
- Remodeled Bathroom
- 2 Bathrooms
- Dual Vanity Sinks in Primary Bathroom
- Bathtub With Separate Shower Stall
Schools
- Kyrene De Las Lomas Elementary School
- Kyrene Centennial Middle School
- Mountain Pointe High School
Utilities
- Cooling System Updated in 2021
- Refrigerated Cooling System
- Heating Available
Additional Features
- No Interior Steps
- Covered patio or porch
Listing and Financial Details
- Tax Lot 1872
- Assessor Parcel Number 301-41-597
Community Details
Overview
- Association fees include ground maintenance, trash
- First Service Res. Association, Phone Number (480) 551-4300
- Built by JEFF BLANDFORD DEV
- Pointe South Mountain Unit 8 Subdivision
Recreation
- Golf Course Community
- Heated Community Pool
- Community Spa
- Bike Trail
Map
Home Values in the Area
Average Home Value in this Area
Property History
| Date | Event | Price | Change | Sq Ft Price |
|---|---|---|---|---|
| 12/19/2024 12/19/24 | Sold | $515,000 | 0.0% | $351 / Sq Ft |
| 11/01/2024 11/01/24 | For Sale | $515,000 | 0.0% | $351 / Sq Ft |
| 10/30/2024 10/30/24 | Off Market | $515,000 | -- | -- |
| 10/26/2024 10/26/24 | For Sale | $515,000 | 0.0% | $351 / Sq Ft |
| 09/28/2023 09/28/23 | Sold | $515,000 | +3.0% | $351 / Sq Ft |
| 08/22/2023 08/22/23 | For Sale | $499,950 | +53.8% | $341 / Sq Ft |
| 05/03/2018 05/03/18 | Sold | $325,000 | 0.0% | $222 / Sq Ft |
| 04/10/2018 04/10/18 | Pending | -- | -- | -- |
| 04/07/2018 04/07/18 | For Sale | $325,000 | -- | $222 / Sq Ft |
Tax History
| Year | Tax Paid | Tax Assessment Tax Assessment Total Assessment is a certain percentage of the fair market value that is determined by local assessors to be the total taxable value of land and additions on the property. | Land | Improvement |
|---|---|---|---|---|
| 2025 | $2,650 | $30,393 | -- | -- |
| 2024 | $2,593 | $28,946 | -- | -- |
| 2023 | $2,593 | $35,500 | $7,100 | $28,400 |
| 2022 | $2,469 | $28,360 | $5,670 | $22,690 |
| 2021 | $2,576 | $25,520 | $5,100 | $20,420 |
| 2020 | $2,512 | $25,830 | $5,160 | $20,670 |
| 2019 | $2,432 | $24,200 | $4,840 | $19,360 |
| 2018 | $2,349 | $23,310 | $4,660 | $18,650 |
| 2017 | $2,242 | $23,330 | $4,660 | $18,670 |
| 2016 | $2,272 | $22,930 | $4,580 | $18,350 |
| 2015 | $2,034 | $20,960 | $4,190 | $16,770 |
Mortgage History
| Date | Status | Loan Amount | Loan Type |
|---|---|---|---|
| Open | $315,000 | New Conventional | |
| Closed | $315,000 | New Conventional | |
| Previous Owner | $260,000 | New Conventional |
Deed History
| Date | Type | Sale Price | Title Company |
|---|---|---|---|
| Warranty Deed | $515,000 | Empire Title Agency | |
| Warranty Deed | $515,000 | Empire Title Agency | |
| Warranty Deed | -- | None Listed On Document | |
| Warranty Deed | $515,000 | Empire Title Agency | |
| Interfamily Deed Transfer | -- | None Available | |
| Warranty Deed | $325,000 | Empire West Title Agency Llc |
Similar Homes in the area
Source: Arizona Regional Multiple Listing Service (ARMLS)
MLS Number: 6776328
APN: 301-41-597
- 9452 S 51st St
- 9609 S 50th St
- 9629 S 50th St Unit 8
- 9241 S 50th St
- 5055 E Paseo Way
- 9425 S 47th Place
- 4724 E Piedmont Rd
- 4927 E Hazel Dr Unit 2
- 8840 S 51st St Unit 2
- 8841 S 51st St Unit 1
- 4715 E Carmen St
- 4844 E Mcneil St Unit 3
- 4816 E Corral Rd Unit 2
- 4636 E Monte Way
- 8829 S 51st St Unit 3
- 4842 E Kachina Trail Unit 3
- 8849 S 48th St Unit 2
- 5018 E Siesta Dr Unit 3
- 8845 S 48th St Unit 1
- 8841 S 48th St Unit 1
