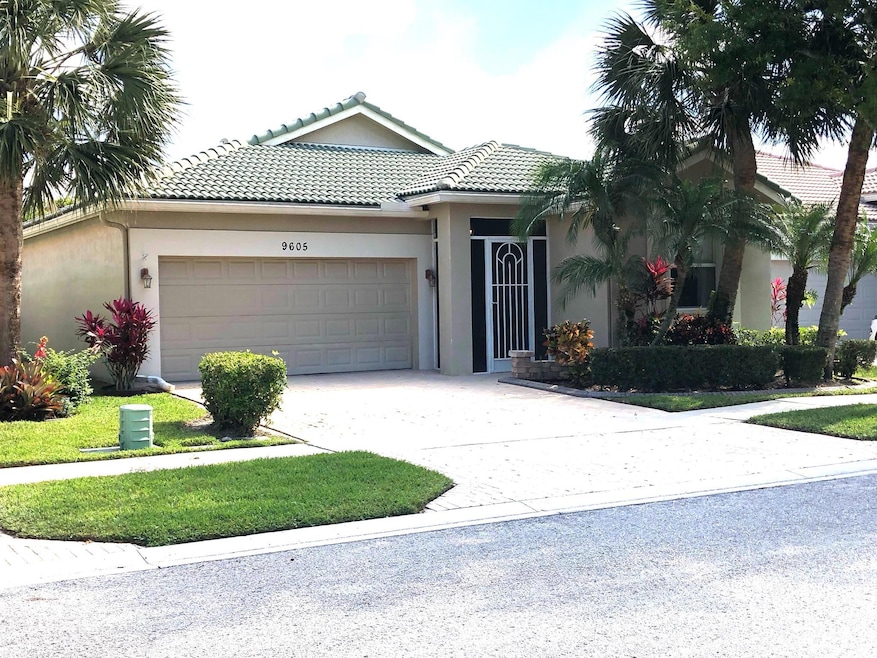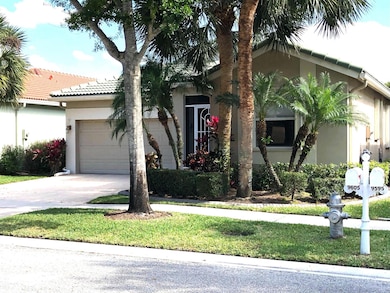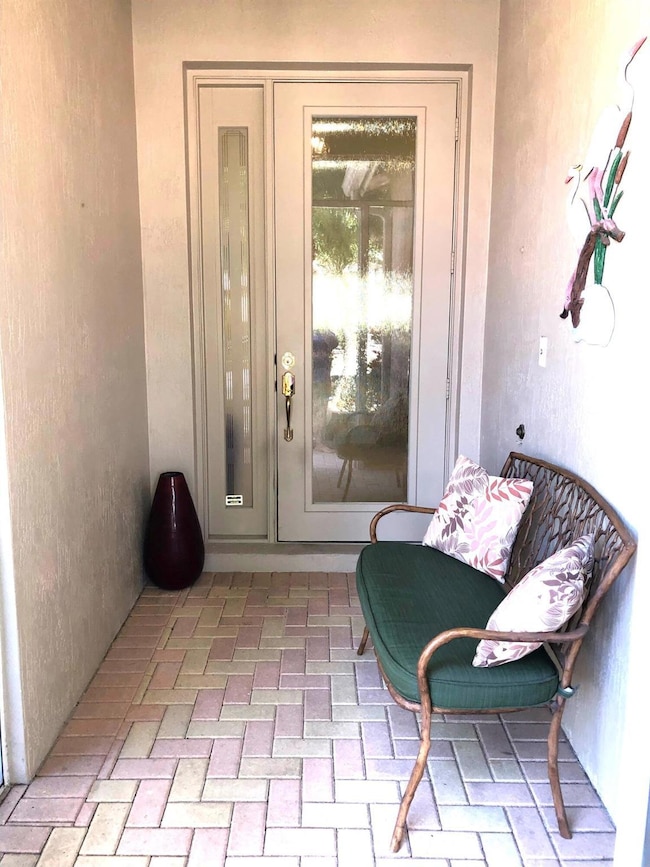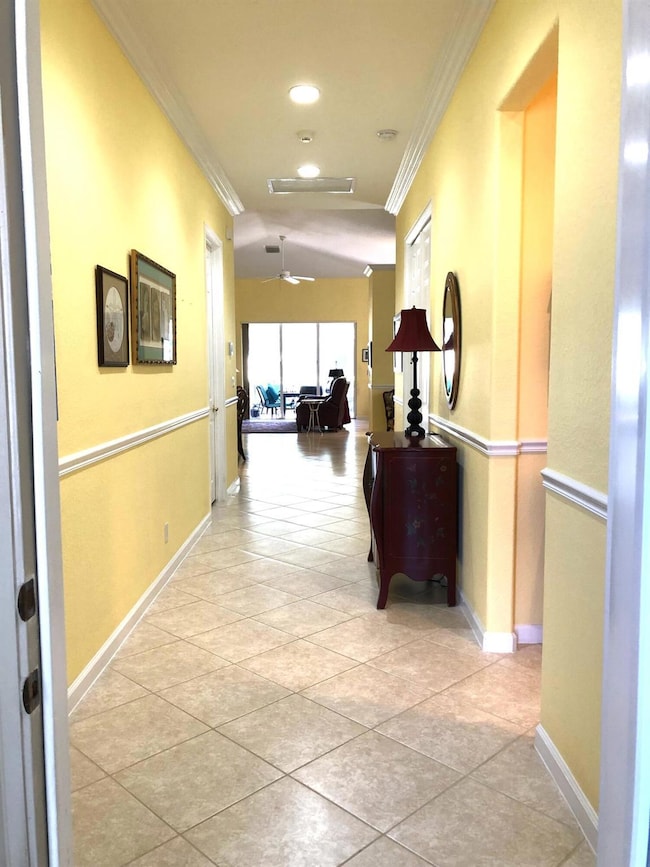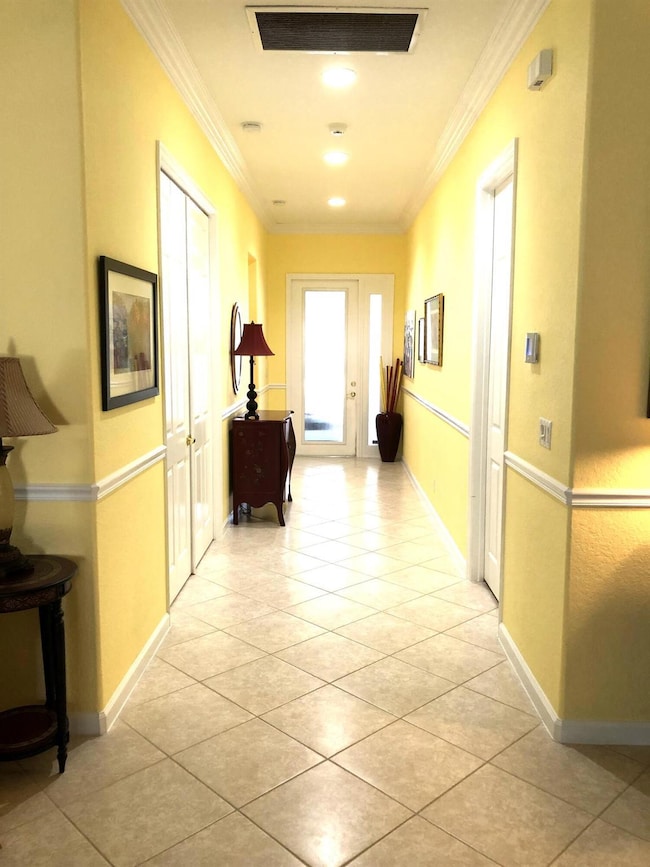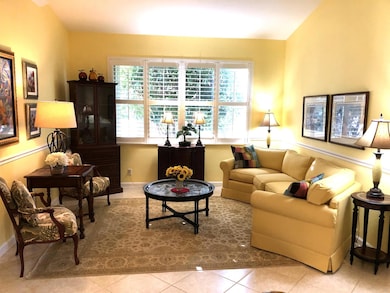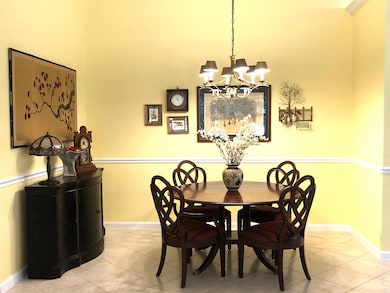
9605 Sandpiper Shores Way Royal Palm Beach, FL 33411
Baywinds NeighborhoodEstimated payment $3,753/month
Highlights
- Gated with Attendant
- Clubhouse
- Roman Tub
- Senior Community
- Vaulted Ceiling
- Wood Flooring
About This Home
STUNNING HOME 3/2 UPGRADES+++. Zen Garden Views & Gracious Living in This Impeccably Maintained Nantucket in Baywinds, Prestigious 55+ Pet-Friendly Resort Style Community. Dramatic Entry Foyer w Frosted Glass Front Door, Open Plam, LR, FDR, FR, Huge Eat-In Kitchen, Chef's Island w Breakfast Bar, All Quartz Counters, Sliding Drawers, SS Appliances, Cafe Area, Elegant Neutral Decor Throughout. Inviting Extended Enclosed Lanai overlooks Serene Garden. En-Suite PBR w Huge Custom Walkin, Enhancements in PBA, Dual Vanities, Sep Stall Shower, Roman Tub, Linen Closet. Conv 3rd BR. 100% Carpet Free, Vaulted Ceilings, Crown Molding, Chair Railing, Ceiling Fans Throughout. A/C 2 yr. Impact Windows & Doors sched 5/25. Some Furn Neg. All TV's Remain
Home Details
Home Type
- Single Family
Est. Annual Taxes
- $4,383
Year Built
- Built in 2004
Lot Details
- 5,175 Sq Ft Lot
- Sprinkler System
- Property is zoned RPD(ci
HOA Fees
- $603 Monthly HOA Fees
Parking
- 2 Car Attached Garage
- Garage Door Opener
Home Design
- Spanish Tile Roof
- Tile Roof
Interior Spaces
- 1,961 Sq Ft Home
- 1-Story Property
- Custom Mirrors
- Furnished or left unfurnished upon request
- Vaulted Ceiling
- Ceiling Fan
- Plantation Shutters
- Blinds
- Sliding Windows
- Entrance Foyer
- Family Room
- Formal Dining Room
- Den
- Garden Views
- Pull Down Stairs to Attic
Kitchen
- Breakfast Area or Nook
- Eat-In Kitchen
- Electric Range
- Microwave
- Ice Maker
- Dishwasher
- Disposal
Flooring
- Wood
- Ceramic Tile
Bedrooms and Bathrooms
- 3 Bedrooms
- Split Bedroom Floorplan
- Walk-In Closet
- 2 Full Bathrooms
- Dual Sinks
- Roman Tub
- Separate Shower in Primary Bathroom
Laundry
- Laundry Room
- Dryer
- Washer
- Laundry Tub
Home Security
- Security Lights
- Closed Circuit Camera
- Impact Glass
- Fire and Smoke Detector
Outdoor Features
- Patio
Utilities
- Central Heating and Cooling System
- Electric Water Heater
- Cable TV Available
Listing and Financial Details
- Assessor Parcel Number 74424319140000840
Community Details
Overview
- Senior Community
- Association fees include management, common areas, cable TV, ground maintenance, maintenance structure, pool(s), recreation facilities, reserve fund, security, trash, internet
- Baywinds Rpd 12 Subdivision
Amenities
- Sauna
- Clubhouse
- Billiard Room
- Community Library
- Community Wi-Fi
Recreation
- Tennis Courts
- Pickleball Courts
- Bocce Ball Court
- Community Pool
- Community Spa
- Trails
Security
- Gated with Attendant
- Resident Manager or Management On Site
Map
Home Values in the Area
Average Home Value in this Area
Property History
| Date | Event | Price | Change | Sq Ft Price |
|---|---|---|---|---|
| 04/14/2025 04/14/25 | For Sale | $499,000 | -- | $254 / Sq Ft |
Deed History
| Date | Type | Sale Price | Title Company |
|---|---|---|---|
| Quit Claim Deed | -- | None Listed On Document | |
| Special Warranty Deed | $263,275 | North American Title Co |
Mortgage History
| Date | Status | Loan Amount | Loan Type |
|---|---|---|---|
| Previous Owner | $220,000 | New Conventional | |
| Previous Owner | $208,000 | New Conventional | |
| Previous Owner | $223,750 | Purchase Money Mortgage | |
| Previous Owner | $39,000 | Credit Line Revolving |
Similar Homes in Royal Palm Beach, FL
Source: BeachesMLS
MLS Number: R11081706
APN: 74-42-43-19-14-000-0840
- 9763 Sandpiper Ln
- 9743 Sandpiper Ln
- 9640 Great Egret Ct
- 9905 Baywinds Dr Unit 2306
- 9462 Sandpiper Ln
- 9765 Bowline Dr Unit 201
- 9833 Baywinds Dr Unit 7306
- 9833 Baywinds Dr Unit 7307
- 2305 Sailfish Cove Dr
- 9773 Bowline Dr Unit 203
- 9492 Swansea Ln
- 9873 Baywinds Dr Unit 5302
- 2270 Windjammer Way
- 9421 Bridgeport Dr
- 9827 Galleon Dr
- 9378 Bridgeport Dr
- 9383 Bridgeport Dr
- 9429 Lantern Bay Cir
- 2464 Sailfish Cove Dr
- 9875 Galleon Dr
