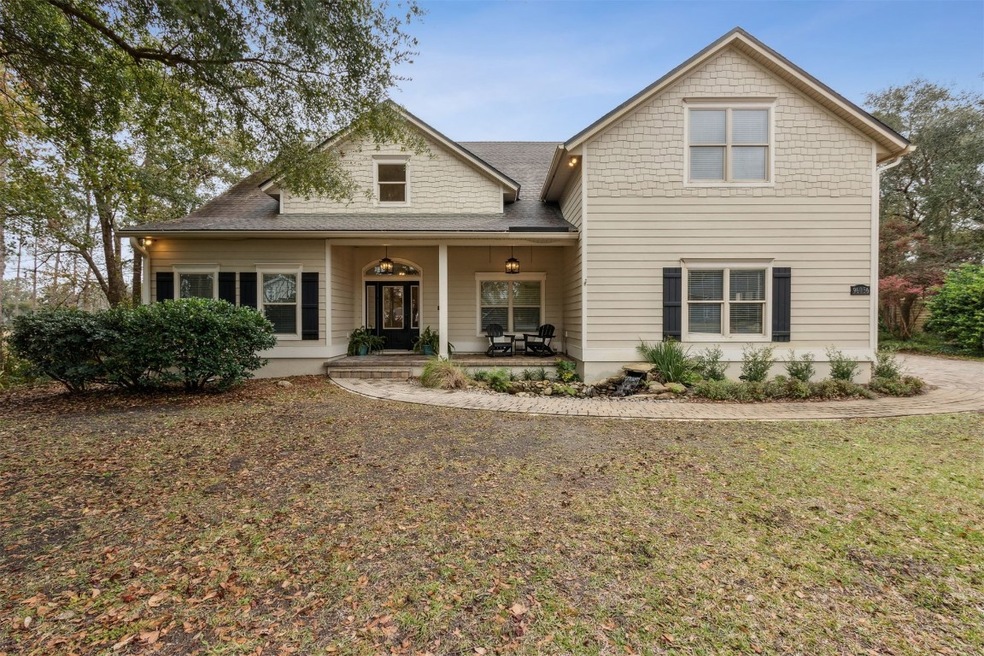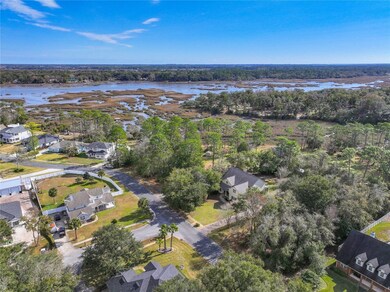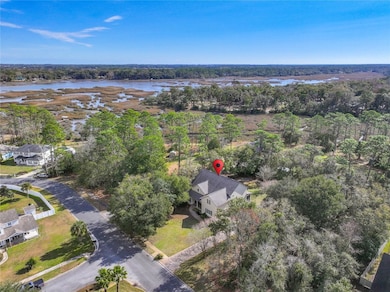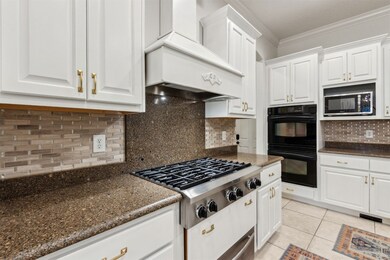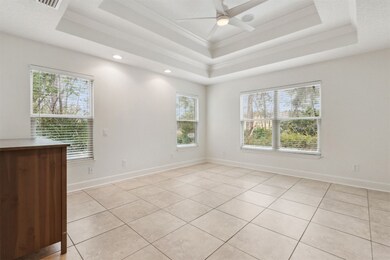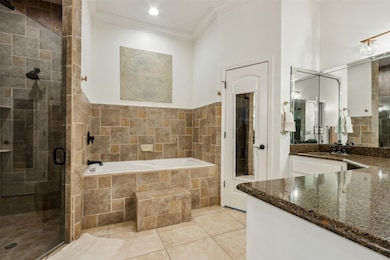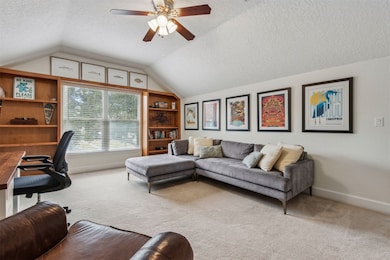
Estimated payment $4,589/month
Highlights
- 1.01 Acre Lot
- Covered patio or porch
- Cooling Available
- Yulee Elementary School Rated A-
- Fireplace
- Water Softener is Owned
About This Home
This custom-built 4-bedroom home is a perfect blend of quality craftsmanship and functional space, offering ample room for growing families or those seeking a peaceful retreat. Located just minutes from the beaches of Amelia Island, you’ll enjoy outdoor recreation and a vibrant community with something for everyone. Inside, the open-concept layout features 2 dedicated offices for work or study, plus a home theater with hardwired surround sound—perfect for cozy family movie nights. An oversized storage room is just waiting to be transformed into an additional living space, adding even more versatility to this incredible home. The owner’s suite is a relaxing sanctuary with dual vanities, a garden tub, and an expansive walk-in closet. The chef’s kitchen boasts a gas cooktop, double ovens, a large island, and bar seating, ideal for both entertaining and everyday meals. French doors lead to a spacious screened porch, perfect for enjoying the outdoors in privacy. With easy access to the international airport and an acre of land to call your own, this home offers plenty of space and potential. Ready to make it yours? Schedule a showing today!
Home Details
Home Type
- Single Family
Est. Annual Taxes
- $9,358
Year Built
- Built in 2006
Lot Details
- 1.01 Acre Lot
- Property is zoned RS-1
HOA Fees
- $75 Monthly HOA Fees
Parking
- 2 Car Garage
Home Design
- Frame Construction
- Shingle Roof
Interior Spaces
- 3,315 Sq Ft Home
- 2-Story Property
- Ceiling Fan
- Fireplace
- Insulated Windows
Kitchen
- Stove
- Microwave
- Dishwasher
- Disposal
Bedrooms and Bathrooms
- 4 Bedrooms
- 4 Full Bathrooms
Laundry
- Dryer
- Washer
Outdoor Features
- Covered patio or porch
Utilities
- Cooling Available
- Central Heating
- Private Water Source
- Well
- Water Softener is Owned
Community Details
- Lanceford Subdivision
Listing and Financial Details
- Assessor Parcel Number 45-3N-28-121L-0003-0000
Map
Home Values in the Area
Average Home Value in this Area
Tax History
| Year | Tax Paid | Tax Assessment Tax Assessment Total Assessment is a certain percentage of the fair market value that is determined by local assessors to be the total taxable value of land and additions on the property. | Land | Improvement |
|---|---|---|---|---|
| 2024 | $9,358 | $645,008 | -- | -- |
| 2023 | $9,358 | $626,221 | $0 | $0 |
| 2022 | $7,689 | $511,040 | $161,500 | $349,540 |
| 2021 | $3,945 | $291,422 | $0 | $0 |
| 2020 | $3,938 | $287,398 | $0 | $0 |
| 2019 | $3,882 | $280,936 | $0 | $0 |
| 2018 | $3,846 | $275,698 | $0 | $0 |
| 2017 | $3,196 | $250,217 | $0 | $0 |
| 2016 | $3,164 | $245,071 | $0 | $0 |
| 2015 | $3,219 | $243,367 | $0 | $0 |
| 2014 | $2,838 | $218,198 | $0 | $0 |
Property History
| Date | Event | Price | Change | Sq Ft Price |
|---|---|---|---|---|
| 04/10/2025 04/10/25 | Pending | -- | -- | -- |
| 03/18/2025 03/18/25 | Price Changed | $669,000 | -2.9% | $202 / Sq Ft |
| 02/28/2025 02/28/25 | Price Changed | $689,000 | 0.0% | $208 / Sq Ft |
| 02/28/2025 02/28/25 | For Sale | $689,000 | -1.4% | $208 / Sq Ft |
| 02/24/2025 02/24/25 | Pending | -- | -- | -- |
| 01/30/2025 01/30/25 | Price Changed | $699,000 | -2.8% | $211 / Sq Ft |
| 01/13/2025 01/13/25 | For Sale | $719,000 | +14.1% | $217 / Sq Ft |
| 01/12/2022 01/12/22 | Sold | $630,000 | -2.3% | $190 / Sq Ft |
| 12/13/2021 12/13/21 | Pending | -- | -- | -- |
| 11/11/2021 11/11/21 | For Sale | $645,000 | +79.2% | $195 / Sq Ft |
| 02/19/2014 02/19/14 | Sold | $360,000 | 0.0% | $109 / Sq Ft |
| 01/20/2014 01/20/14 | Pending | -- | -- | -- |
| 06/07/2013 06/07/13 | For Sale | $360,000 | -- | $109 / Sq Ft |
Deed History
| Date | Type | Sale Price | Title Company |
|---|---|---|---|
| Warranty Deed | $630,000 | Andrea F Lennon Pa | |
| Warranty Deed | $360,000 | Attorney | |
| Warranty Deed | $68,600 | Olde Towne Title Company | |
| Warranty Deed | $85,000 | Olde Towne Title Company |
Mortgage History
| Date | Status | Loan Amount | Loan Type |
|---|---|---|---|
| Open | $504,000 | New Conventional | |
| Previous Owner | $288,000 | New Conventional | |
| Previous Owner | $241,701 | New Conventional | |
| Previous Owner | $250,000 | Purchase Money Mortgage | |
| Previous Owner | $268,600 | Construction |
Similar Homes in the area
Source: Amelia Island - Nassau County Association of REALTORS®
MLS Number: 110807
APN: 45-3N-28-121L-0003-0000
- 96037 Sail Wind Way
- 96075 Sail Wind Way
- 96018 Blackheath Park Dr
- 96050 Captains Pointe Rd
- 96214 Captains Pointe Rd
- 96088 Pirates Bluff Rd
- 96100 Pirates Bluff Rd
- 96045 Durden Rd
- 96218 Windsor Dr
- 95010 Pacific Isle
- 0 Crews Creek Ave
- 97615 Albatross Dr
- 96069 Stoney Glen Ct
- 688 Continuum Loop
- 791 Continuum Loop
- 565 Continuum Loop
- 776 Continuum Loop
- 94037 Last Ln
- 97678 Albatross Dr
- 96039 Morton Ln
