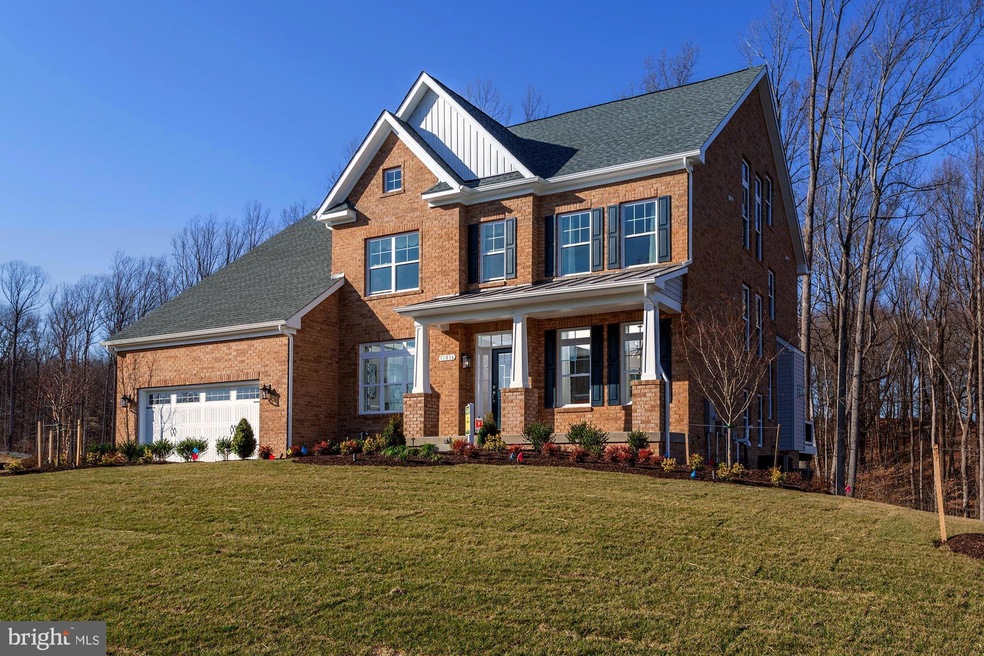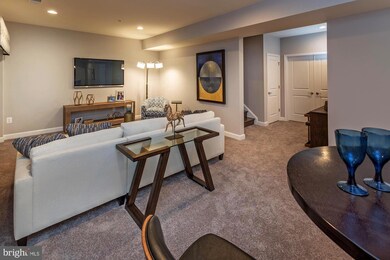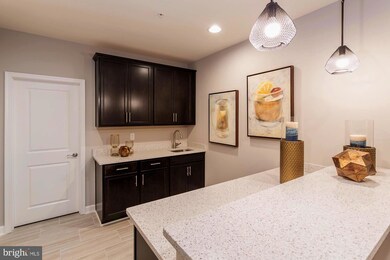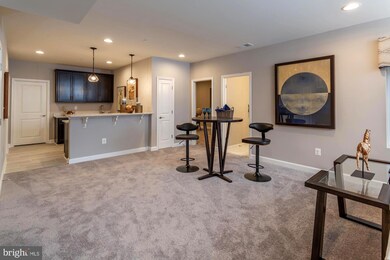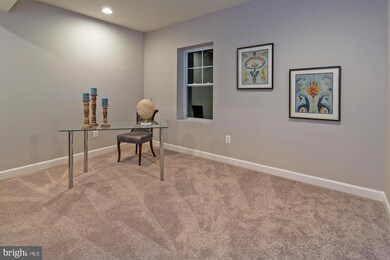9606 Potomac Dr Fort Washington, MD 20744
Highlights
- New Construction
- Colonial Architecture
- No HOA
- River View
- Stream or River on Lot
- 2 Car Attached Garage
About This Home
As of November 2024Home To Be Built! Exciting opportunity to build the house that you have always wanted. Award winning builder Timberlake Homes will walk you through the entire home-building process.
Welcome to spacious enjoyment! This home design is a great option for families looking for a multi-gen floorplan. The Linden offers 5 exciting front elevations, and the base plan starts at From 3,451 Sq Ft | 4-7 BR, 3.5-6.5 BA depending on the options selected. This home provides the flexibility to create two distinct living areas under one roof. There’s no shortage of curb appeal for this popular design which blends farmhouse and Craftsman elements offering both style and practicality for modern living. The Linden features fabulous design appointments and tremendous value starting with a welcoming foyer and main level library, a formal dining area and a spacious entertainer’s kitchen with tons of cabinet space and light-filled breakfast area. The second floor features a huge owner’s suite with two room-sized walk-in closets and a spa bath. Three nicely sized secondary bedrooms complete the second floor.
There’s no compromising when you choose the Linden. There are many customization options including a main level “owners’ choice” room, a side load two-car garage, a third level loft as an entertaining area or bedroom, and a fully customizable lower level (community specific) with optional rec room, bedroom and bath, game room, wet bar, media, and exercise room. The main attraction of the Linden is flexibility. Make this home yours today! The price includes the lot, estimated lot finishes/site work/permits and Lindon base price. Lot is also listed separately under MLS# MDPG2043878 for $215,000. PICTURES ARE REPRESENTATIVE ONLY AND SHOW OPTIONS AND CUSTOMIZATIONS NOT INCLUDED IN THE Lindon BASE PRICE.
CLOSING COST ASSISTANCE!! Build your dream home on this corner lot with seasonal water views or build a 4 level to gain year-round views. Its located across the street from the Potomac River. This lot includes shared deeded pedestrian water access with a dock. it is conveniently located near National Harbor, shopping centers, restaurants and an easy commute to Washington DC and Virginia. Feasibility study completed.
Home Details
Home Type
- Single Family
Est. Annual Taxes
- $1,197
Lot Details
- 0.58 Acre Lot
- Property is in excellent condition
- Property is zoned RR
Parking
- 2 Car Attached Garage
- Side Facing Garage
- Driveway
- On-Street Parking
Property Views
- River
- Woods
- Garden
Home Design
- New Construction
- Colonial Architecture
- Brick Exterior Construction
- Slab Foundation
- Vinyl Siding
- Concrete Perimeter Foundation
Interior Spaces
- 3,073 Sq Ft Home
- Property has 2 Levels
- Unfinished Basement
- Basement Fills Entire Space Under The House
Bedrooms and Bathrooms
- 4 Main Level Bedrooms
Outdoor Features
- Stream or River on Lot
Schools
- Oxon Hill High School
Utilities
- 90% Forced Air Heating and Cooling System
- Heating System Uses Natural Gas
- Water Source Within 50 Feet
- Public Hookup Available For Sewer
- Electric Water Heater
- No Septic System
Community Details
- No Home Owners Association
- George Thorne Estate Subdivision
Listing and Financial Details
- Tax Lot 26
- Assessor Parcel Number 17121199637
Map
Home Values in the Area
Average Home Value in this Area
Property History
| Date | Event | Price | Change | Sq Ft Price |
|---|---|---|---|---|
| 11/29/2024 11/29/24 | Sold | $205,000 | 0.0% | -- |
| 11/27/2024 11/27/24 | Sold | $205,000 | -79.3% | $67 / Sq Ft |
| 09/13/2024 09/13/24 | Off Market | $992,458 | -- | -- |
| 06/11/2024 06/11/24 | Price Changed | $992,458 | +361.6% | $323 / Sq Ft |
| 09/03/2023 09/03/23 | For Sale | $215,000 | +4.9% | -- |
| 09/01/2023 09/01/23 | Off Market | $205,000 | -- | -- |
| 08/18/2023 08/18/23 | Price Changed | $760,000 | +253.5% | $247 / Sq Ft |
| 08/18/2023 08/18/23 | Price Changed | $215,000 | -72.3% | -- |
| 07/19/2023 07/19/23 | For Sale | $775,000 | +246.0% | $252 / Sq Ft |
| 10/10/2022 10/10/22 | Price Changed | $224,000 | 0.0% | -- |
| 10/10/2022 10/10/22 | For Sale | $224,000 | +9.3% | -- |
| 09/30/2022 09/30/22 | Off Market | $205,000 | -- | -- |
| 06/24/2022 06/24/22 | Price Changed | $225,000 | -10.0% | -- |
| 06/21/2022 06/21/22 | For Sale | $250,000 | +22.0% | -- |
| 06/21/2022 06/21/22 | Off Market | $205,000 | -- | -- |
| 05/26/2022 05/26/22 | For Sale | $250,000 | +42.9% | -- |
| 06/28/2021 06/28/21 | Sold | $175,000 | 0.0% | -- |
| 05/07/2021 05/07/21 | Pending | -- | -- | -- |
| 05/06/2021 05/06/21 | Off Market | $175,000 | -- | -- |
| 03/31/2021 03/31/21 | Price Changed | $165,000 | -5.7% | -- |
| 03/24/2021 03/24/21 | For Sale | $175,000 | 0.0% | -- |
| 01/18/2021 01/18/21 | Pending | -- | -- | -- |
| 10/27/2020 10/27/20 | For Sale | $175,000 | +34.6% | -- |
| 09/12/2017 09/12/17 | Sold | $130,000 | -5.5% | -- |
| 06/17/2017 06/17/17 | Pending | -- | -- | -- |
| 08/31/2016 08/31/16 | For Sale | $137,500 | +19.6% | -- |
| 06/24/2013 06/24/13 | Sold | $115,000 | -4.2% | -- |
| 05/15/2013 05/15/13 | Pending | -- | -- | -- |
| 05/02/2013 05/02/13 | For Sale | $120,000 | -- | -- |
Tax History
| Year | Tax Paid | Tax Assessment Tax Assessment Total Assessment is a certain percentage of the fair market value that is determined by local assessors to be the total taxable value of land and additions on the property. | Land | Improvement |
|---|---|---|---|---|
| 2024 | $1,218 | $79,200 | $79,200 | $0 |
| 2023 | $873 | $78,500 | $0 | $0 |
| 2022 | $1,198 | $77,800 | $0 | $0 |
| 2021 | $1,187 | $77,100 | $77,100 | $0 |
| 2020 | $1,187 | $77,100 | $77,100 | $0 |
| 2019 | $1,104 | $77,100 | $77,100 | $0 |
| 2018 | $1,187 | $77,100 | $77,100 | $0 |
| 2017 | $1,187 | $77,100 | $0 | $0 |
| 2016 | -- | $77,100 | $0 | $0 |
| 2015 | $1,103 | $77,100 | $0 | $0 |
| 2014 | $1,103 | $77,100 | $0 | $0 |
Mortgage History
| Date | Status | Loan Amount | Loan Type |
|---|---|---|---|
| Open | $133,250 | New Conventional | |
| Previous Owner | $110,500 | Purchase Money Mortgage |
Deed History
| Date | Type | Sale Price | Title Company |
|---|---|---|---|
| Deed | $205,000 | Interstate Title | |
| Deed | $175,000 | Cardinal Title Group Llc | |
| Deed | $130,000 | Kvs Title Llc | |
| Warranty Deed | $115,000 | Performance Title Inc | |
| Deed | $88,000 | -- | |
| Deed | $72,000 | -- | |
| Deed | $15,000 | -- |
Source: Bright MLS
MLS Number: MDPG2084658
APN: 12-1199637
- 9706 Indian Princess Dr
- 1101 Archery Dr
- 9103 Argonne Trail
- 9116 Friar Rd
- 9604 Wedgewood Dr
- 8924 Bluffwood Ln
- 605 Bonnie Meadow Ln
- 8630 Fort Foote Rd
- 101 Pelican Garth
- 6 Pates Dr
- 19 Pates Dr
- 11017 Riverview Rd
- 8403 Willow Wood Dr
- 12 Notley Rd
- 11009 Riverview Rd
- 8408 Clay Dr
- 618 River Bend Rd
- 614 River Bend Rd
- 610 River Bend Rd
- 7831 Southdown Rd
