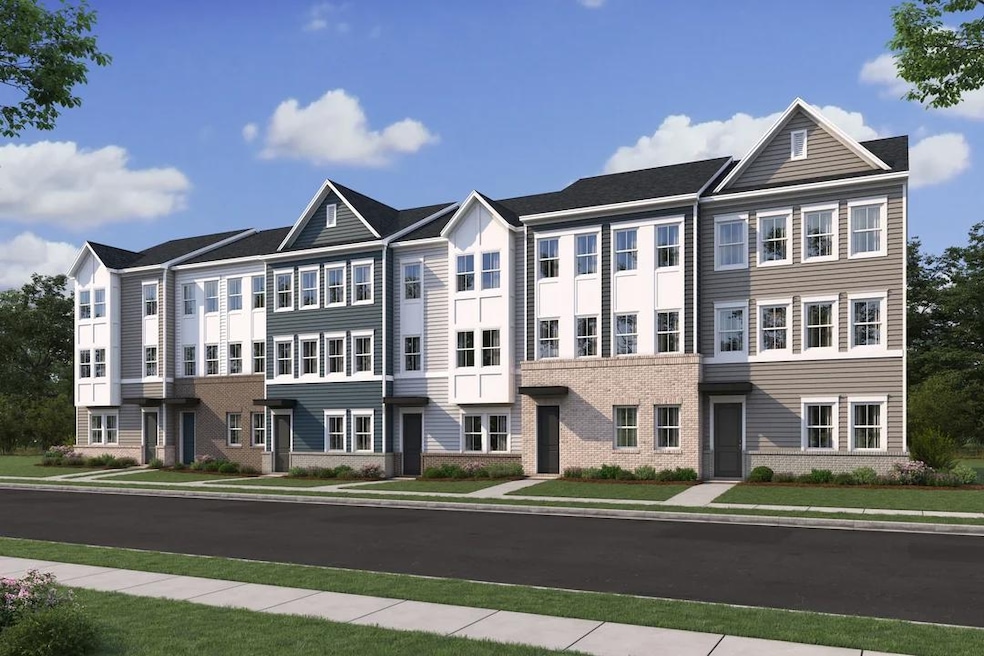
9607 Hope Springs Ln Upper Marlboro, MD 20774
Estimated payment $3,686/month
Total Views
2,015
4
Beds
3.5
Baths
2,045
Sq Ft
$274
Price per Sq Ft
About This Home
Extra Suite cozy for overnight guests.
Charming kitchen with Brellin White cabinets & pendant lights.
Soapstone Mist quartz counters & island perfect for meal prepping.
Formal dining area & great room for entertaining guests.
Stunning deck off kitchen for relaxing outdoors.
Fabulous primary suite featuring spacious walk-in closet.
Lavish primary bath with freestanding vanities & matte black finishes.
Townhouse Details
Home Type
- Townhome
Parking
- 2 Car Garage
Home Design
- New Construction
- Quick Move-In Home
- Cape May Plan
Interior Spaces
- 2,045 Sq Ft Home
- 3-Story Property
Bedrooms and Bathrooms
- 4 Bedrooms
Community Details
Overview
- Grand Opening
- Built by K Hovnanian Homes
- The Venue Subdivision
Sales Office
- 1631 Morning Star Court
- Upper Marlboro, MD 20774
- 888-425-1770
Office Hours
- Sun-Sat 10am-6pm
Map
Create a Home Valuation Report for This Property
The Home Valuation Report is an in-depth analysis detailing your home's value as well as a comparison with similar homes in the area
Home Values in the Area
Average Home Value in this Area
Property History
| Date | Event | Price | Change | Sq Ft Price |
|---|---|---|---|---|
| 04/18/2025 04/18/25 | Price Changed | $559,999 | +0.8% | $274 / Sq Ft |
| 04/15/2025 04/15/25 | Price Changed | $555,321 | +1.0% | $272 / Sq Ft |
| 04/01/2025 04/01/25 | Price Changed | $549,999 | 0.0% | $269 / Sq Ft |
| 04/01/2025 04/01/25 | For Sale | $549,999 | -1.8% | $269 / Sq Ft |
| 03/14/2025 03/14/25 | For Sale | $560,321 | -2.6% | $1,552 / Sq Ft |
| 03/08/2025 03/08/25 | Off Market | $575,321 | -- | -- |
| 02/28/2025 02/28/25 | Price Changed | $575,321 | +4.5% | $281 / Sq Ft |
| 02/24/2025 02/24/25 | For Sale | $550,321 | -- | $269 / Sq Ft |
Similar Homes in Upper Marlboro, MD
Nearby Homes
- 9603 Hope Springs Ln
- 1635 Morning Star Ct
- 9607 Hope Springs Ln
- 9605 Hope Springs Ln
- 9601 Hope Springs Ln
- 9625 Good Faith Way
- 1631 Morning Star Ct
- 9627 Good Faith Way
- 9631 Good Faith Way
- 9629 Good Faith Way
- 0001 Good Faith Way
- 9623 Good Faith Way
- 1637 Morning Star Ct
- 1643 Morning Star Ct
- 9626 Weshire Dr
- 9614 Weshire Dr
- 9611 Weshire Dr
- 1631 Wesbourne Dr
- 1628 Fernwood Dr
- 1705 Fernwood Dr






