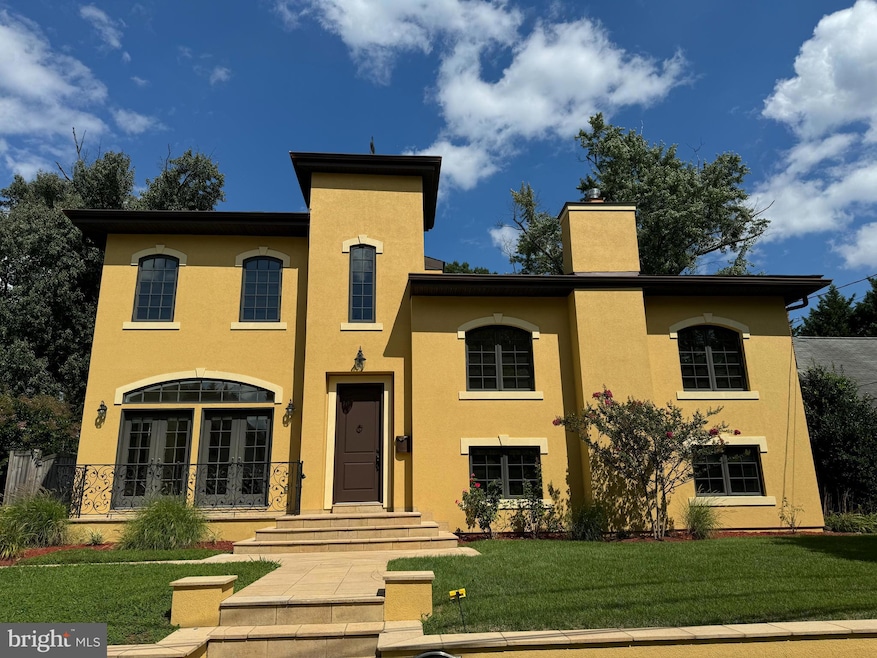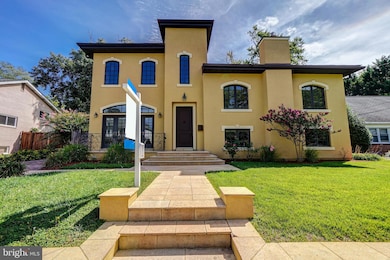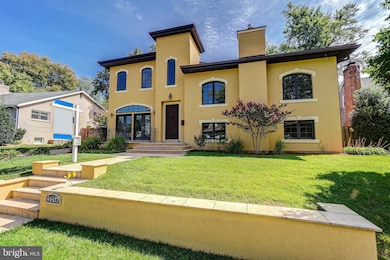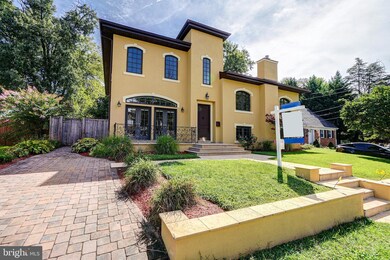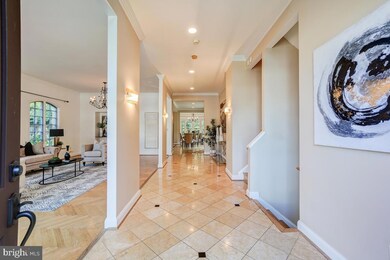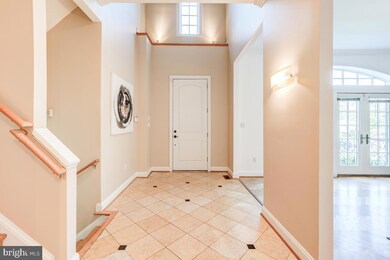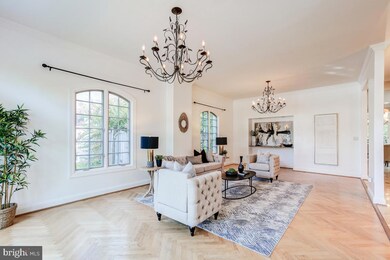
9607 Singleton Dr Bethesda, MD 20817
Wyngate NeighborhoodHighlights
- Gourmet Kitchen
- 0.34 Acre Lot
- 1 Fireplace
- Wyngate Elementary School Rated A
- Wood Flooring
- Mud Room
About This Home
As of September 2024OFFERS DUE TUESDAY NOON.Exquisite French style and elegance infuse this unique home which delights at every turn. Every detail has been curated to evoke the sophistication of Mediterranean homes. From the bespoke wrought iron exterior railings to the fanciful main level chandeliers, and the herringbone patterned hardwoods, this property is magnificent. The expansive garden is a peaceful delight filled with fragrant verbena, peonies, hydrangeas, flowering trees and shrubs.
As you pull up, take note of the ochre Dryvit façade and the Rooster weathervane that sits atop the highest point of the roof and moves with the breeze. Upon entering, a two-story foyer leads directly to the formal living room / dining room entertaining space with gorgeous herringbone patterned Red Oak hardwoods and two lovely chandeliers. Down the hall, a true chef’s kitchen featuring exotic granite and an island opens to a breakfast area that is adjacent to French doors leading directly to one of the patios. Moving further along, a spacious and sunny family room - or, if you prefer, the formal dining room.
A few steps down, you will enjoy the TV room with fireplace, and the bedroom suite with bath is a perfect au pair room, or long term guest room. The laundry room is bright.
Up one level, two spacious bedrooms with a shared full bath. The top floor features at wide hallway designed as an art display area. From the top of the two-story foyer hangs a striking contemporary mobile by the DC-area sculptor David A Yano. The fourth bedroom comes with an ensuite full bath. At the end of the hall, you will fall in love with the enchanting primary bedroom suite, complete with a roof top terrace over looking the deep yard and green space below. Everything about this home is unique and thoughtfully designed.
Many green features including "Eco-Star" roof made from durable recycled tires,. Sold As Is.
Located less than 1/2 mile from the Wildwood shopping center, with Balduccis gourmet grocery store and many specialty shops, nearly there is also Giant Supermarket, DSW Shoe Warehouse, the YMCA, the Lycee Rochambeau, and a mile down the road, the expansive Westfield Montgomery Mall. Convenient to 495 for easy access to all the airports and the many destinations that make the DC area the perfect place to live.
Home Details
Home Type
- Single Family
Est. Annual Taxes
- $13,622
Year Built
- Built in 1958 | Remodeled in 2010
Lot Details
- 0.34 Acre Lot
- Property is Fully Fenced
- Property is in very good condition
- Property is zoned R60
Home Design
- Slab Foundation
Interior Spaces
- Property has 4 Levels
- Built-In Features
- Chair Railings
- Ceiling height of 9 feet or more
- Recessed Lighting
- 1 Fireplace
- Double Pane Windows
- Window Treatments
- French Doors
- Mud Room
- Family Room
- Formal Dining Room
- Game Room
- Unfinished Basement
Kitchen
- Gourmet Kitchen
- Double Oven
- Cooktop with Range Hood
- Freezer
- Dishwasher
- Kitchen Island
- Upgraded Countertops
- Disposal
Flooring
- Wood
- Ceramic Tile
Bedrooms and Bathrooms
- En-Suite Bathroom
- Walk-In Closet
- In-Law or Guest Suite
Laundry
- Laundry Room
- Front Loading Dryer
- Front Loading Washer
Parking
- 2 Parking Spaces
- 2 Driveway Spaces
Outdoor Features
- Shed
Utilities
- Forced Air Heating and Cooling System
- Natural Gas Water Heater
Community Details
- No Home Owners Association
- Ashburton Subdivision, Gorgeous Custom Home Floorplan
Listing and Financial Details
- Tax Lot 2
- Assessor Parcel Number 160700632161
Map
Home Values in the Area
Average Home Value in this Area
Property History
| Date | Event | Price | Change | Sq Ft Price |
|---|---|---|---|---|
| 09/23/2024 09/23/24 | Sold | $1,700,000 | +9.7% | $378 / Sq Ft |
| 09/10/2024 09/10/24 | Pending | -- | -- | -- |
| 09/05/2024 09/05/24 | For Sale | $1,549,000 | 0.0% | $344 / Sq Ft |
| 07/01/2012 07/01/12 | Rented | $5,400 | -1.8% | -- |
| 06/29/2012 06/29/12 | Under Contract | -- | -- | -- |
| 06/11/2012 06/11/12 | For Rent | $5,500 | -- | -- |
Tax History
| Year | Tax Paid | Tax Assessment Tax Assessment Total Assessment is a certain percentage of the fair market value that is determined by local assessors to be the total taxable value of land and additions on the property. | Land | Improvement |
|---|---|---|---|---|
| 2024 | $13,622 | $1,119,800 | $596,800 | $523,000 |
| 2023 | $12,858 | $1,054,933 | $0 | $0 |
| 2022 | $11,579 | $990,067 | $0 | $0 |
| 2021 | $10,519 | $925,200 | $568,400 | $356,800 |
| 2020 | $10,519 | $903,333 | $0 | $0 |
| 2019 | $10,241 | $881,467 | $0 | $0 |
| 2018 | $9,985 | $859,600 | $541,300 | $318,300 |
| 2017 | $9,678 | $830,167 | $0 | $0 |
| 2016 | $7,858 | $800,733 | $0 | $0 |
| 2015 | $7,858 | $771,300 | $0 | $0 |
| 2014 | $7,858 | $766,500 | $0 | $0 |
Mortgage History
| Date | Status | Loan Amount | Loan Type |
|---|---|---|---|
| Open | $350,000 | Credit Line Revolving | |
| Closed | $180,000 | Credit Line Revolving | |
| Previous Owner | $393,500 | Stand Alone Second | |
| Previous Owner | $400,000 | Stand Alone Second | |
| Previous Owner | $200,000 | Credit Line Revolving | |
| Previous Owner | $500,000 | Credit Line Revolving |
Deed History
| Date | Type | Sale Price | Title Company |
|---|---|---|---|
| Deed | -- | -- | |
| Deed | $285,000 | -- |
Similar Homes in Bethesda, MD
Source: Bright MLS
MLS Number: MDMC2145422
APN: 07-00632161
- 9524 Milstead Dr
- 9504 Old Georgetown Rd
- 9819 Belhaven Rd
- 9424 Old Georgetown Rd
- 6008 Melvern Dr
- 5506 Beech Ave
- 5805 Conway Rd
- 5812 Lone Oak Dr
- 9906 Edward Ave
- 9821 Singleton Dr
- 9908 Fleming Ave
- 5450 Whitley Park Terrace Unit 903
- 5450 Whitley Park Terrace Unit 111
- 9541 Wildoak Dr
- 9309 Old Georgetown Rd
- 9310 Adelaide Dr
- 9404 Spruce Tree Cir
- 6226 Stoneham Ct
- 9302 Ewing Dr
- 5420 Linden Ct
