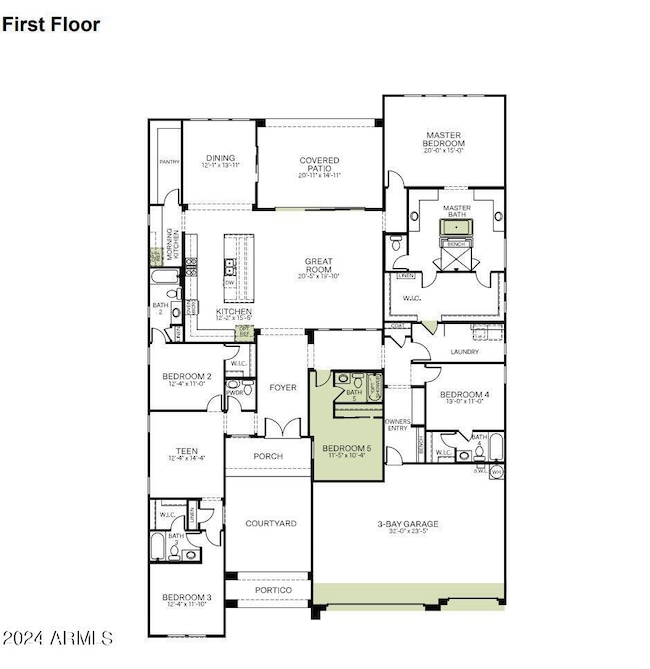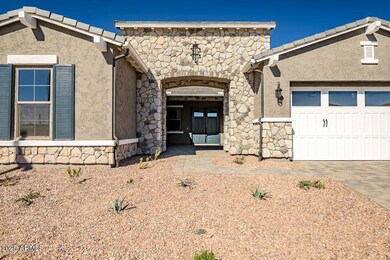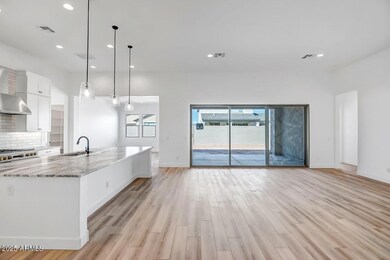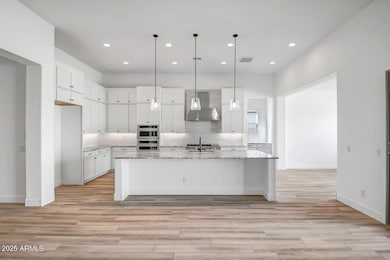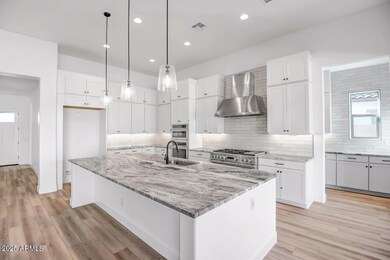
9608 E Sector Dr Mesa, AZ 85212
Eastmark NeighborhoodEstimated payment $5,745/month
Highlights
- Clubhouse
- Hydromassage or Jetted Bathtub
- Eat-In Kitchen
- Silver Valley Elementary Rated A-
- Community Pool
- Double Pane Windows
About This Home
Don't settle for an old used home, buy something new!! This is a super functional single level floorplan with 5 bedrooms, 5 1/2 bathrooms and a teen room. 3 bay garage gives you plenty of room for parking and storage. This floorplan has 12 foot ceilings in the great room and kitchen and a huge 15 foot slider of glass that invites you to the large covered patio. This home was expertly designed by our inspiration gallery with the most amazing GE Monogram kitchen appliances. Granite countertops in the kitchen and all the bathrooms. A beautiful huge tiled primary shower and free standing tub.
This home is completed.
Home Details
Home Type
- Single Family
Est. Annual Taxes
- $596
Year Built
- Built in 2024
Lot Details
- 9,893 Sq Ft Lot
- Desert faces the front of the property
- Block Wall Fence
HOA Fees
- $114 Monthly HOA Fees
Parking
- 3 Car Garage
Home Design
- Brick Exterior Construction
- Wood Frame Construction
- Cellulose Insulation
- Tile Roof
- Reflective Roof
- Low Volatile Organic Compounds (VOC) Products or Finishes
- Stucco
Interior Spaces
- 3,596 Sq Ft Home
- 1-Story Property
- Double Pane Windows
- ENERGY STAR Qualified Windows with Low Emissivity
- Carpet
Kitchen
- Eat-In Kitchen
- Gas Cooktop
- Built-In Microwave
- ENERGY STAR Qualified Appliances
Bedrooms and Bathrooms
- 5 Bedrooms
- 5.5 Bathrooms
- Dual Vanity Sinks in Primary Bathroom
- Low Flow Plumbing Fixtures
- Hydromassage or Jetted Bathtub
- Bathtub With Separate Shower Stall
Eco-Friendly Details
- ENERGY STAR Qualified Equipment
- No or Low VOC Paint or Finish
Schools
- Silver Valley Elementary School
- Eastmark High Middle School
- Eastmark High School
Utilities
- Ducts Professionally Air-Sealed
- Heating System Uses Natural Gas
Listing and Financial Details
- Tax Lot 1254
- Assessor Parcel Number 312-16-254
Community Details
Overview
- Association fees include ground maintenance
- Eastmark Association, Phone Number (480) 367-2626
- Built by Woodside Homes
- Eastmark Subdivision
Amenities
- Clubhouse
- Recreation Room
Recreation
- Community Playground
- Community Pool
- Bike Trail
Map
Home Values in the Area
Average Home Value in this Area
Tax History
| Year | Tax Paid | Tax Assessment Tax Assessment Total Assessment is a certain percentage of the fair market value that is determined by local assessors to be the total taxable value of land and additions on the property. | Land | Improvement |
|---|---|---|---|---|
| 2025 | $596 | $3,014 | $3,014 | -- |
| 2024 | $632 | $2,870 | $2,870 | -- |
| 2023 | $632 | $19,800 | $19,800 | $0 |
| 2022 | $619 | $16,050 | $16,050 | $0 |
| 2021 | $625 | $4,350 | $4,350 | $0 |
| 2020 | $179 | $4,217 | $4,217 | $0 |
Property History
| Date | Event | Price | Change | Sq Ft Price |
|---|---|---|---|---|
| 03/25/2025 03/25/25 | Pending | -- | -- | -- |
| 11/14/2024 11/14/24 | Price Changed | $999,980 | -7.4% | $278 / Sq Ft |
| 10/06/2024 10/06/24 | For Sale | $1,079,890 | -- | $300 / Sq Ft |
Deed History
| Date | Type | Sale Price | Title Company |
|---|---|---|---|
| Warranty Deed | $15,486,100 | First American Title |
Mortgage History
| Date | Status | Loan Amount | Loan Type |
|---|---|---|---|
| Open | $6,636,900 | Purchase Money Mortgage |
Similar Homes in Mesa, AZ
Source: Arizona Regional Multiple Listing Service (ARMLS)
MLS Number: 6767469
APN: 312-16-254
- 9608 E Sector Dr
- 9623 E Sector Dr
- 9540 E Spiral Ave
- 4462 S Ozone
- 9548 E Rainbow Ave
- 9515 E Rainbow Ave
- 4606 S Ferric
- 9734 E Spiral Ave
- 9740 E Seismic Ave
- 9821 E Supernova Dr
- 9718 E Rainbow Ave
- 9759 E Satellite Dr
- 9451 E Static Ave
- 9358 E Sequence Ave
- 4515 S Pasteur
- 4523 S Pasteur
- 9350 E Sequence Ave
- 4518 S Pasteur
- 9903 E Rotation Dr
- 4505 S Mole

