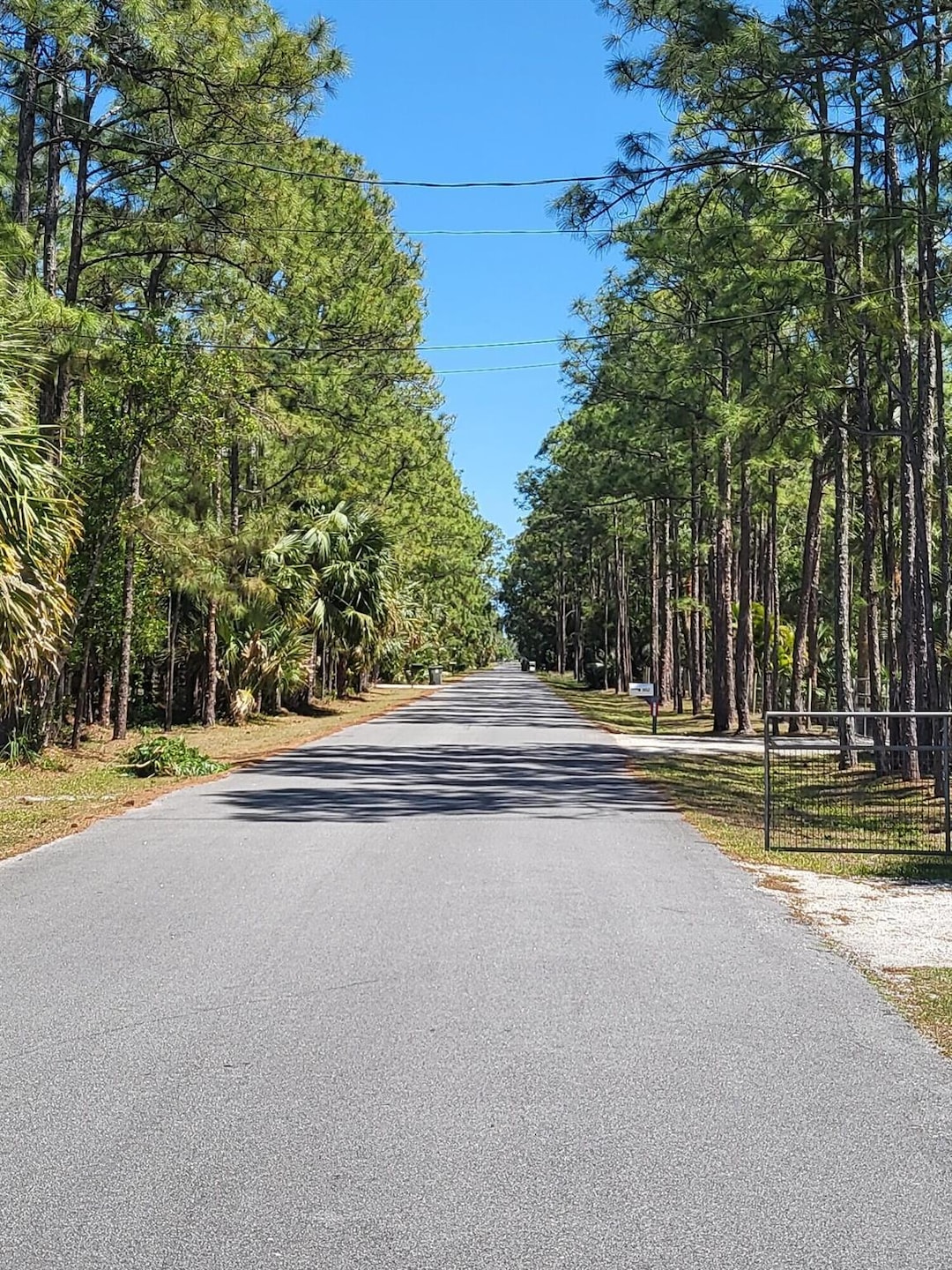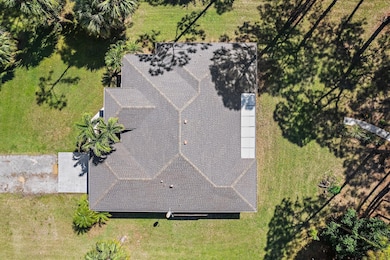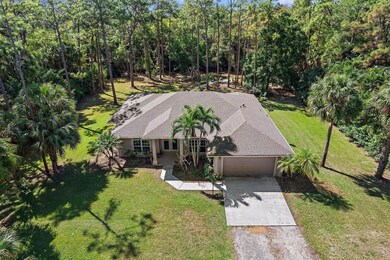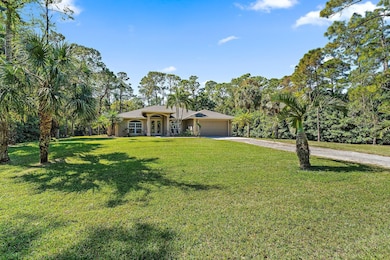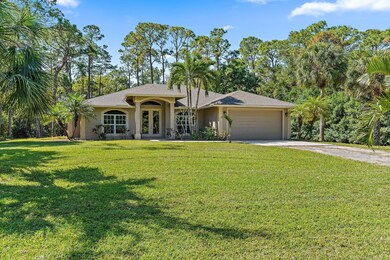
9608 Mockingbird Trail Jupiter, FL 33478
Jupiter Farms NeighborhoodEstimated payment $5,021/month
Highlights
- Horses Allowed in Community
- Room in yard for a pool
- Roman Tub
- Independence Middle School Rated A-
- Vaulted Ceiling
- Garden View
About This Home
Driving down paved Mockingbird Trail you will find this well built CBS home on a sweet high + dry, open + treed parcel. Surrounding privacy hedges elevate the living experience providing peace + tranquility. Volume ceilings, nice-sized kitchen w/ cherry cabinets, breakfast nook and bar, split floor plan + dining room. Primary suite features tray ceiling, dual walk-in closets, and a 5 piece primary bath. Beautiful views of the landscape from almost every room + the nice sized screened porch. Large picture windows in dining room + one of the guest bedrooms. Freshly painted exterior + main living interior spaces, panel shutters, Brand New Water System. 2 Concrete pads, one w/electric for hot tub + the other w/tiki structure (needs new roof). Conveniently located on East of Jupiter Farms Road
Home Details
Home Type
- Single Family
Est. Annual Taxes
- $6,729
Year Built
- Built in 2011
Lot Details
- 1.25 Acre Lot
- Fenced
- Sprinkler System
- Property is zoned AR
Parking
- 2 Car Attached Garage
- Garage Door Opener
- Driveway
Home Design
- Shingle Roof
- Composition Roof
Interior Spaces
- 2,052 Sq Ft Home
- 1-Story Property
- Vaulted Ceiling
- Ceiling Fan
- Tinted Windows
- Plantation Shutters
- Single Hung Metal Windows
- Blinds
- Arched Windows
- Sliding Windows
- Entrance Foyer
- Great Room
- Family Room
- Formal Dining Room
- Screened Porch
- Garden Views
- Pull Down Stairs to Attic
- Laundry Tub
Kitchen
- Breakfast Area or Nook
- Eat-In Kitchen
- Breakfast Bar
- Electric Range
- Microwave
- Ice Maker
- Dishwasher
- Disposal
Flooring
- Carpet
- Ceramic Tile
Bedrooms and Bathrooms
- 4 Bedrooms
- Split Bedroom Floorplan
- Walk-In Closet
- 2 Full Bathrooms
- Dual Sinks
- Roman Tub
- Separate Shower in Primary Bathroom
Home Security
- Home Security System
- Security Gate
- Fire and Smoke Detector
Outdoor Features
- Room in yard for a pool
- Patio
Schools
- Jerry Thomas Elementary School
- Independence Middle School
- Jupiter High School
Utilities
- Central Heating and Cooling System
- Underground Utilities
- Well
- Electric Water Heater
- Water Softener is Owned
- Septic Tank
- Cable TV Available
Listing and Financial Details
- Assessor Parcel Number 00424107000007470
- Seller Considering Concessions
Community Details
Overview
- Jupiter Farms Subdivision, Single Level Cbs Home Floorplan
Recreation
- Park
- Horses Allowed in Community
- Trails
Map
Home Values in the Area
Average Home Value in this Area
Tax History
| Year | Tax Paid | Tax Assessment Tax Assessment Total Assessment is a certain percentage of the fair market value that is determined by local assessors to be the total taxable value of land and additions on the property. | Land | Improvement |
|---|---|---|---|---|
| 2024 | $6,729 | $391,569 | -- | -- |
| 2023 | $6,567 | $380,164 | $0 | $0 |
| 2022 | $6,519 | $369,091 | $0 | $0 |
| 2021 | $6,451 | $358,341 | $0 | $0 |
| 2020 | $6,381 | $353,393 | $0 | $0 |
| 2019 | $6,289 | $345,448 | $0 | $0 |
| 2018 | $6,016 | $339,007 | $0 | $0 |
| 2017 | $5,795 | $332,034 | $89,351 | $242,683 |
| 2016 | $5,223 | $275,863 | $0 | $0 |
| 2015 | $5,373 | $273,945 | $0 | $0 |
| 2014 | $5,343 | $269,682 | $0 | $0 |
Property History
| Date | Event | Price | Change | Sq Ft Price |
|---|---|---|---|---|
| 04/02/2025 04/02/25 | For Sale | $799,000 | -- | $389 / Sq Ft |
Deed History
| Date | Type | Sale Price | Title Company |
|---|---|---|---|
| Quit Claim Deed | -- | None Listed On Document | |
| Warranty Deed | -- | None Listed On Document | |
| Interfamily Deed Transfer | -- | None Available | |
| Warranty Deed | $325,000 | None Available | |
| Warranty Deed | $60,000 | Sage Title & Escrow | |
| Warranty Deed | -- | -- |
Mortgage History
| Date | Status | Loan Amount | Loan Type |
|---|---|---|---|
| Previous Owner | $4,096 | FHA | |
| Previous Owner | $316,761 | FHA | |
| Previous Owner | $75,000 | Balloon | |
| Previous Owner | $75,000 | Balloon |
Similar Homes in the area
Source: BeachesMLS
MLS Number: R11074766
APN: 00-42-41-07-00-000-7470
- 9544 Mockingbird Trail
- 16040 Jupiter Farms Rd
- 9527 165th Place N
- 9205 Patricia Ln
- 15711 98th Trail N
- 15628 95th Ave N
- 10080 Calabrese Trail
- 0000 Unadressed
- 9897 Sandy Run
- 15742 91st Terrace N
- 10075 Sandy Run Rd
- 12498 Sandy Run Rd
- 9607 169th Ct N
- 15857 87th Trail N
- 16655 105th Dr N
- 16127 Cadence Pass
- 15683 86th Way N
- 15119 98th Trail N
- 10530 Sandy Run Rd
- 10176 Calabrese Trail
