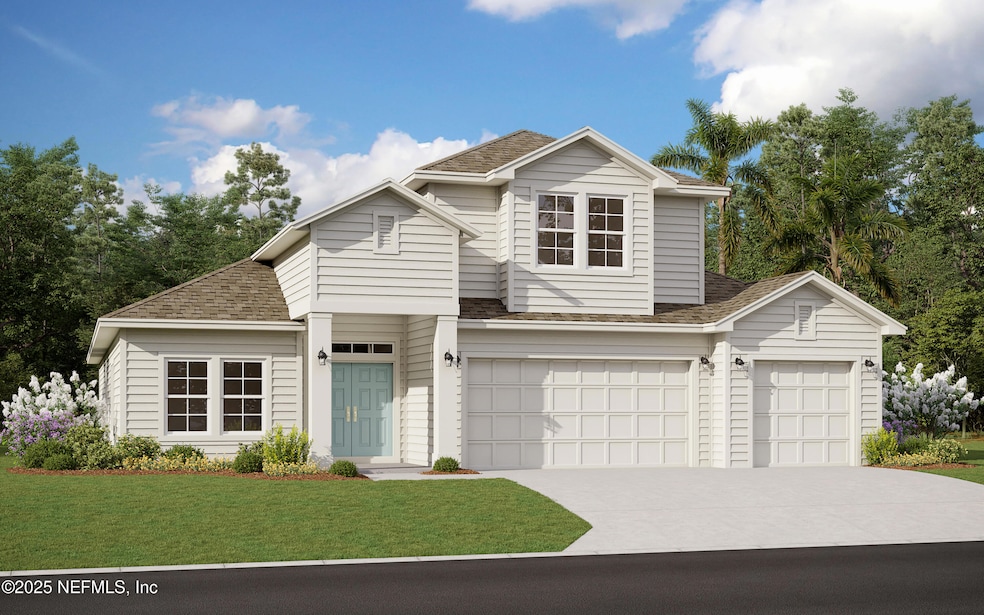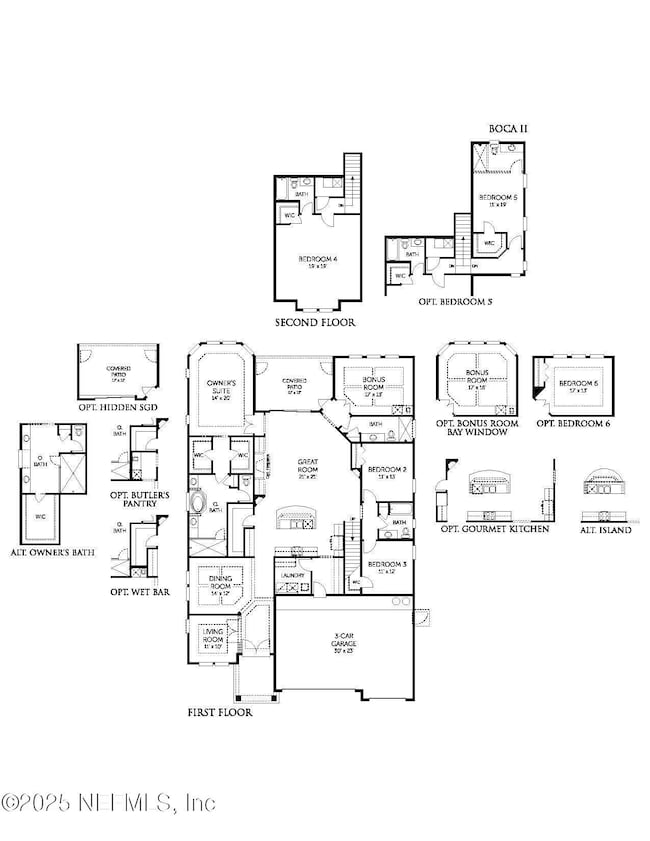
Estimated payment $5,416/month
Highlights
- Under Construction
- Open Floorplan
- Front Porch
- Senior Community
- Traditional Architecture
- 3 Car Attached Garage
About This Home
Lot 5 Pirates Bluff is The Boca II plan is a 3,644sf 5 Bed 5 Bath Plus Bonus Room with a 3 car garage. Large open living area with an office and a formal dining room. The kitchen has 42'' White Cabinets with a gourmet kitchen, 36'' cooktop, 36'' SS Vent Hood, Wall Oven/Microwave Combo. Large Kitchen Island with Quartz tops and a tile backsplash . It has wood-look tile flooring in main living areas
Home Details
Home Type
- Single Family
Est. Annual Taxes
- $374
Year Built
- Built in 2025 | Under Construction
Lot Details
- 0.29 Acre Lot
- Lot Dimensions are 75x166
- Cleared Lot
HOA Fees
- $83 Monthly HOA Fees
Parking
- 3 Car Attached Garage
- Garage Door Opener
Home Design
- Traditional Architecture
- Shingle Roof
- Wood Siding
Interior Spaces
- 3,644 Sq Ft Home
- 2-Story Property
- Open Floorplan
- Entrance Foyer
- Washer and Electric Dryer Hookup
Kitchen
- Electric Range
- Microwave
- Dishwasher
Flooring
- Carpet
- Tile
Bedrooms and Bathrooms
- 5 Bedrooms
- Split Bedroom Floorplan
- Walk-In Closet
- 5 Full Bathrooms
Home Security
- Smart Thermostat
- Carbon Monoxide Detectors
- Fire and Smoke Detector
Additional Features
- Front Porch
- Central Heating and Cooling System
Community Details
- Senior Community
- Pirates Bluff Subdivision
Listing and Financial Details
- Assessor Parcel Number 383N28081000050000
Map
Home Values in the Area
Average Home Value in this Area
Tax History
| Year | Tax Paid | Tax Assessment Tax Assessment Total Assessment is a certain percentage of the fair market value that is determined by local assessors to be the total taxable value of land and additions on the property. | Land | Improvement |
|---|---|---|---|---|
| 2024 | -- | $23,952 | $23,952 | -- |
Property History
| Date | Event | Price | Change | Sq Ft Price |
|---|---|---|---|---|
| 03/30/2025 03/30/25 | For Sale | $949,990 | -- | $261 / Sq Ft |
Similar Homes in Yulee, FL
Source: realMLS (Northeast Florida Multiple Listing Service)
MLS Number: 2078655
- 96100 Pirates Bluff Rd
- 96050 Captains Pointe Rd
- 96045 Durden Rd
- 96018 Blackheath Park Dr
- 96214 Captains Pointe Rd
- 96075 Sail Wind Way
- 0 Crews Creek Ave
- 96037 Sail Wind Way
- 96056 Dowling Dr
- 96429 Lang Rd
- 97615 Albatross Dr
- 97678 Albatross Dr
- 96333 Granite Trail
- 94037 Last Ln
- ACRE Blackrock Rd
- 0 Blackrock Rd Unit 2025946
- 0 Blackrock Rd Unit 108347
- 97467 Albatross Dr
- 96218 Blackrock Hammock Dr
- 97476 Albatross Dr

