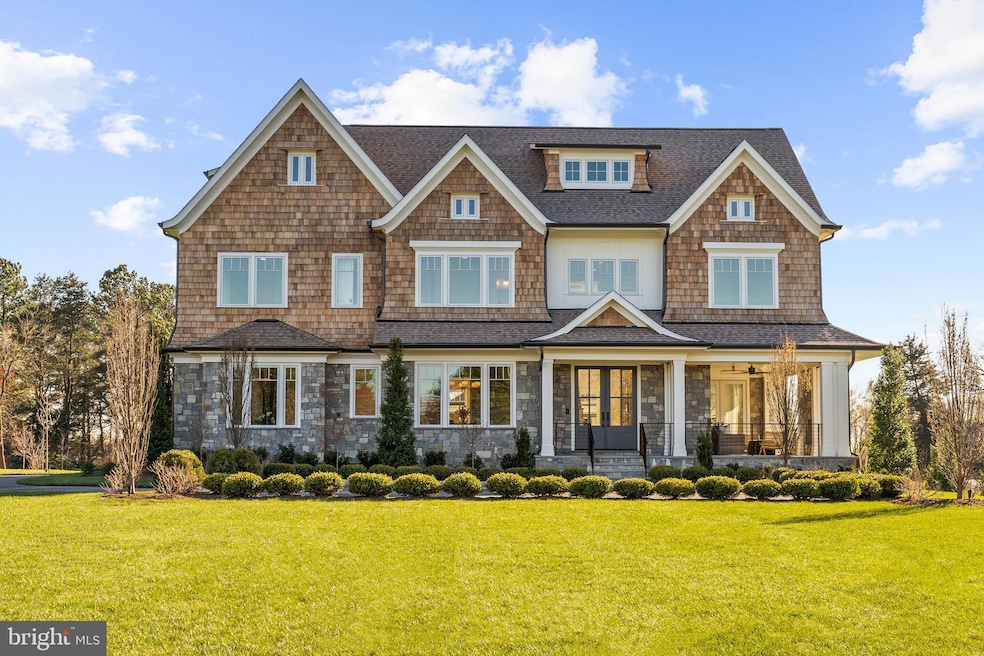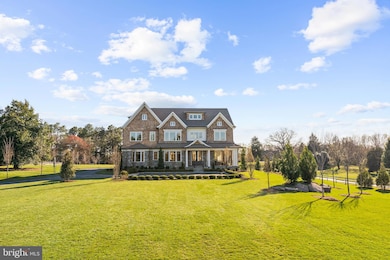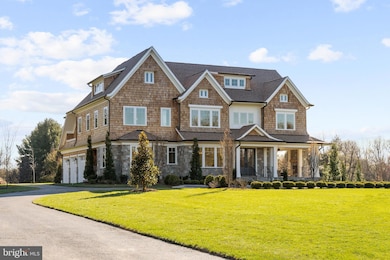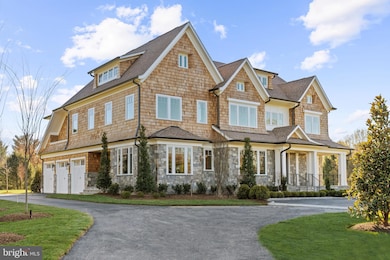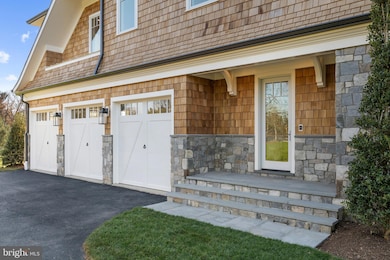
9609 Georgetown Pike Great Falls, VA 22066
Highlights
- Cabana
- New Construction
- Transitional Architecture
- Great Falls Elementary School Rated A
- Recreation Room
- Engineered Wood Flooring
About This Home
As of May 2024Step into your private oasis in Great Falls. This 5 bedroom, 6 full bath, 3 half bath elevator home features luxury living at its finest. The main level is inviting with lots of natural light and thoughtful spaces. Dining room, butler's pantry, office, two powder rooms, a chef's kitchen with Wolf and Subzero appliances and large mudroom with separate entrance and 3 car garage. The bedroom level features a versatile loft space for a reading or work space or a separate media lounge area. The primary bedroom with two walk in custom closets and luxurious primary bathroom with heated floors and with double sided fireplace. There are three other generously sized bedrooms and full baths on the bedroom level and a laundry room. The walk up basement features a wine storage with temperature controls, exercise room with sauna, entertainment room with wet bar featuring ice maker, dishwasher and refrigerator/freezer to entertain all your guests.. Exterior of the home is a natural Old Charleston Stone and natural Cedar Shakes with expansive landscaping featuring Virginia native species. The home includes 2,000 sqft of outdoor patio and screened porch with infrared heaters, gas fireplace and automated phantom screens for entertaining. The heated saltwater pool and spa in the rear allows you to entertain outside all year round and includes an auto cover. The separate pool house provides architectural symmetry and includes a full bath, laundry hook up. The pool facing bi-folding doors create an indoor / outdoor living area. Below the pool house is additional storage and houses the pool equipment. Two adjacent lots available for sale with custom plan options.
Home Details
Home Type
- Single Family
Est. Annual Taxes
- $37,431
Year Built
- Built in 2024 | New Construction
Lot Details
- 2.39 Acre Lot
- Extensive Hardscape
- Property is in excellent condition
- Property is zoned 100
Parking
- 3 Car Attached Garage
- Side Facing Garage
- Garage Door Opener
- Driveway
Home Design
- Transitional Architecture
- Slab Foundation
- Architectural Shingle Roof
- Stone Siding
- Passive Radon Mitigation
- Cedar
Interior Spaces
- Property has 3 Levels
- 1 Elevator
- Ceiling height of 9 feet or more
- 3 Fireplaces
- Double Sided Fireplace
- Gas Fireplace
- Mud Room
- Great Room
- Breakfast Room
- Dining Room
- Den
- Recreation Room
- Screened Porch
- Utility Room
- Home Gym
- Finished Basement
- Walk-Up Access
Kitchen
- Gas Oven or Range
- Range Hood
- Built-In Microwave
- Ice Maker
- Dishwasher
- Stainless Steel Appliances
- Disposal
Flooring
- Engineered Wood
- Ceramic Tile
Bedrooms and Bathrooms
- En-Suite Primary Bedroom
Laundry
- Laundry Room
- Laundry on main level
- Washer and Dryer Hookup
Accessible Home Design
- Accessible Elevator Installed
Pool
- Cabana
- Heated In Ground Pool
- Saltwater Pool
Outdoor Features
- Screened Patio
- Outbuilding
Schools
- Great Falls Elementary School
- Cooper Middle School
- Langley High School
Utilities
- Forced Air Zoned Heating and Cooling System
- Humidifier
- Well
- Tankless Water Heater
- Natural Gas Water Heater
- Septic Tank
Community Details
- Property has a Home Owners Association
- Built by Classic Cottages
- Forestville Subdivision
Listing and Financial Details
- Tax Lot 3
- Assessor Parcel Number 0131 01 0074C
Map
Home Values in the Area
Average Home Value in this Area
Property History
| Date | Event | Price | Change | Sq Ft Price |
|---|---|---|---|---|
| 05/23/2024 05/23/24 | Sold | $4,750,000 | -0.9% | $642 / Sq Ft |
| 04/03/2024 04/03/24 | For Sale | $4,795,000 | +57.5% | $648 / Sq Ft |
| 04/29/2021 04/29/21 | Sold | $3,045,000 | +10.7% | $1,062 / Sq Ft |
| 04/05/2021 04/05/21 | Pending | -- | -- | -- |
| 04/02/2021 04/02/21 | For Sale | $2,750,000 | -- | $960 / Sq Ft |
Tax History
| Year | Tax Paid | Tax Assessment Tax Assessment Total Assessment is a certain percentage of the fair market value that is determined by local assessors to be the total taxable value of land and additions on the property. | Land | Improvement |
|---|---|---|---|---|
| 2023 | $37,431 | $3,316,870 | $3,103,000 | $213,870 |
| 2022 | $34,712 | $3,035,560 | $2,847,000 | $188,560 |
| 2021 | $16,776 | $1,429,600 | $866,000 | $563,600 |
| 2020 | $16,547 | $1,398,150 | $866,000 | $532,150 |
| 2019 | $16,465 | $1,391,180 | $866,000 | $525,180 |
| 2018 | $16,060 | $1,396,480 | $866,000 | $530,480 |
| 2017 | $16,213 | $1,396,480 | $866,000 | $530,480 |
| 2016 | $16,130 | $1,392,350 | $866,000 | $526,350 |
| 2015 | $15,539 | $1,392,350 | $866,000 | $526,350 |
| 2014 | $15,664 | $1,406,730 | $866,000 | $540,730 |
Mortgage History
| Date | Status | Loan Amount | Loan Type |
|---|---|---|---|
| Open | $2,084,117 | Credit Line Revolving | |
| Closed | $1,000,000 | New Conventional | |
| Closed | $1,000,000 | Credit Line Revolving | |
| Closed | $1,522,500 | Commercial |
Deed History
| Date | Type | Sale Price | Title Company |
|---|---|---|---|
| Bargain Sale Deed | $3,045,000 | Chicago Title | |
| Bargain Sale Deed | $3,045,000 | Chicago Title | |
| Deed | $225,000 | -- |
Similar Homes in Great Falls, VA
Source: Bright MLS
MLS Number: VAFX2172202
APN: 0131-01-0074
- 9605 Georgetown Pike
- 9619 Georgetown Pike
- 700 Cornwell Manor View Ct
- 9400 Georgetown Pike
- 823 Walker Rd
- 820 Walker Rd
- 9324 Georgetown Pike
- 9341 Cornwell Farm Dr
- 817 Golden Arrow St
- 1000 Manning St
- 10058 Walker Meadow Ct
- 9607 Georgetown Pike
- 731 Strawfield Ln
- 1039 Harriman St
- 701 River Bend Rd
- 808 Crews Rd
- 1053 Harrison Garrett Ct
- 9722 Arnon Chapel Rd
- 9209 Maria Ave
- 1054 Walker Mill Rd
