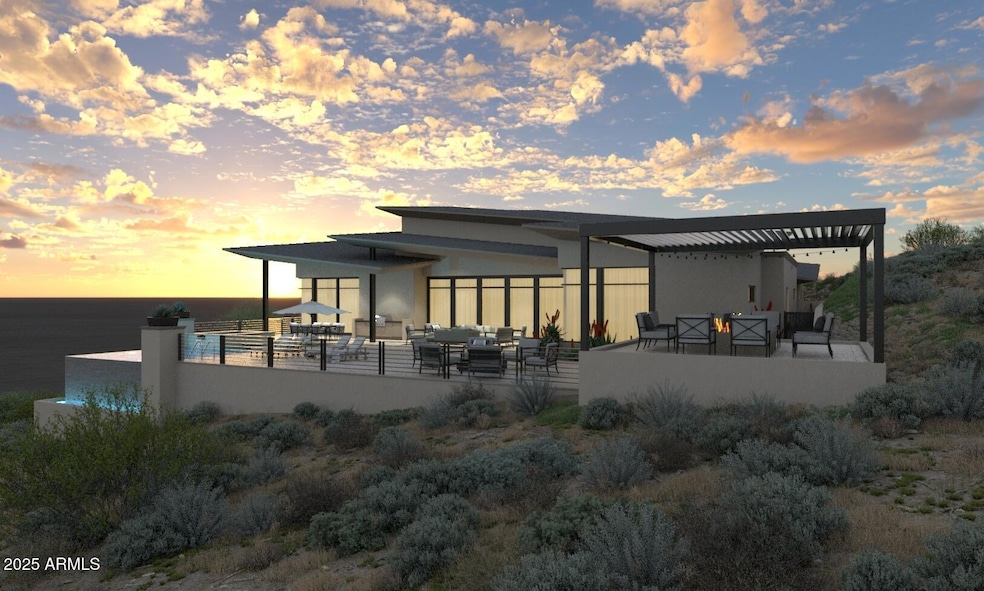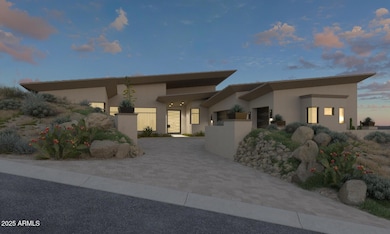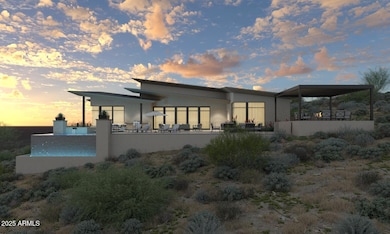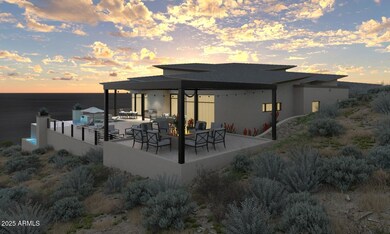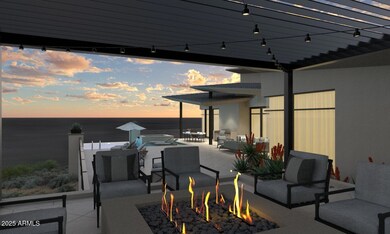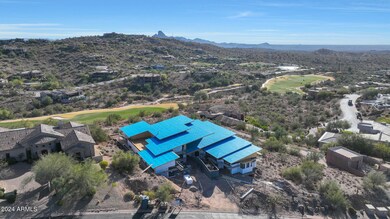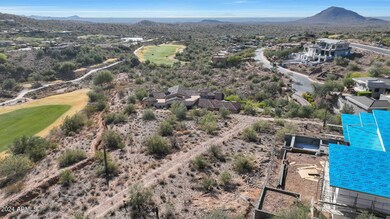
9609 N Palisades Blvd Fountain Hills, AZ 85268
Estimated payment $26,082/month
Highlights
- On Golf Course
- Gated with Attendant
- Mountain View
- Fountain Hills Middle School Rated A-
- Heated Pool
- Wood Flooring
About This Home
Contemporary new build designed for seamless indoor-outdoor living. This single-level, open floor plan home spans 4,978 square feet, including a spacious attached casita. Every detail of the interior exudes luxury, from fine custom cabinetry to high-end Wolf Sub Zero appliances, quartzite counters in the gourmet kitchen, sleek 45'' stainless steel workstation, 60 bottle wine cooler, & a full butler's pantry. The yard offers an expansive patio, lounge area, negative edge pool, fire-pit, & pergola that create a perfect setting to take in spectacular views day or night. The master suite is an oasis with dual vanities, spacious closets, freestanding tub, & luxurious rain shower. Two additional ensuite bedrooms, a recreation room with a full bar. Designed by award-winning architect Nick Tsontakis, and elegantly finished by Sky Kristi Interiors. This estate offers energy-efficiency with four independent cooling zones. 36' Wolf sub zero fridge and 30' freezer. Luxury Porcelain 2X4ft Format tile. Wood flooring in bedrooms. Kitchen island with 45" stainless steel workstation & pulldown faucet stainless beverage faucet with reverse osmosis system. Creatively hidden full butler pantry. Spacious, bright master bedroom. Master bath suite featuring large tile shower including handheld & rainfall satin shower heads and linear in-tile drain. Free-standing tub & make up counter. Spacious his and hers closets including second laundry hookup's. Recreation room with full bar and access to outside living. Dining area with wine cooler rough-in. Office/den/library off great room. Two additional full ensuite bedrooms. Large outdoor patio and lounge areas. Negative edge pool. Raised, unique seating area with fire-pit and pergola. Spectacular views of FireRock golf course & city views to Mesa & downtown Phoenix. Home is plumbed for soft water. High efficiency tankless water heater with recirculation pump for near instant hot water throughout.
Listing Agent
Realty ONE Group Brokerage Phone: 480-215-1105 License #BR556807000

Home Details
Home Type
- Single Family
Est. Annual Taxes
- $2,039
Year Built
- Built in 2025 | Under Construction
Lot Details
- 0.5 Acre Lot
- On Golf Course
- Desert faces the front and back of the property
HOA Fees
- $266 Monthly HOA Fees
Parking
- 3 Car Garage
Home Design
- Designed by Tsontakis Architects
- Wood Frame Construction
- Metal Roof
- Stucco
Interior Spaces
- 4,978 Sq Ft Home
- 1-Story Property
- Gas Fireplace
- Double Pane Windows
- Mountain Views
Kitchen
- Eat-In Kitchen
- Breakfast Bar
- Built-In Microwave
Flooring
- Wood
- Tile
Bedrooms and Bathrooms
- 5 Bedrooms
- Primary Bathroom is a Full Bathroom
- 5 Bathrooms
- Dual Vanity Sinks in Primary Bathroom
- Bathtub With Separate Shower Stall
Accessible Home Design
- No Interior Steps
Pool
- Heated Pool
- Heated Spa
Outdoor Features
- Fire Pit
- Built-In Barbecue
Schools
- Mcdowell Mountain Elementary School
- Fountain Hills Middle School
- Fountain Hills High School
Utilities
- Cooling Available
- Heating Available
- Tankless Water Heater
- High Speed Internet
- Cable TV Available
Listing and Financial Details
- Tax Lot 21
- Assessor Parcel Number 176-11-256
Community Details
Overview
- Association fees include ground maintenance, street maintenance
- Firerock Community Association
- Built by Gemcor Homes
- Firerock Parcel P2 Q1 Subdivision
Recreation
- Golf Course Community
Security
- Gated with Attendant
Map
Home Values in the Area
Average Home Value in this Area
Tax History
| Year | Tax Paid | Tax Assessment Tax Assessment Total Assessment is a certain percentage of the fair market value that is determined by local assessors to be the total taxable value of land and additions on the property. | Land | Improvement |
|---|---|---|---|---|
| 2025 | $2,039 | $34,051 | $34,051 | -- |
| 2024 | $1,884 | $32,429 | $32,429 | -- |
| 2023 | $1,884 | $30,885 | $30,885 | $0 |
| 2022 | $1,935 | $32,685 | $32,685 | $0 |
| 2021 | $2,103 | $30,075 | $30,075 | $0 |
| 2020 | $2,063 | $29,385 | $29,385 | $0 |
| 2019 | $2,099 | $29,085 | $29,085 | $0 |
| 2018 | $2,091 | $27,375 | $27,375 | $0 |
| 2017 | $2,013 | $31,215 | $31,215 | $0 |
| 2016 | $1,993 | $27,915 | $27,915 | $0 |
| 2015 | $1,966 | $23,392 | $23,392 | $0 |
Property History
| Date | Event | Price | Change | Sq Ft Price |
|---|---|---|---|---|
| 04/16/2025 04/16/25 | For Sale | $4,595,000 | 0.0% | $923 / Sq Ft |
| 03/12/2025 03/12/25 | Off Market | $4,595,000 | -- | -- |
| 01/13/2025 01/13/25 | For Sale | $4,595,000 | 0.0% | $923 / Sq Ft |
| 01/08/2025 01/08/25 | Price Changed | $4,595,000 | -- | $923 / Sq Ft |
Deed History
| Date | Type | Sale Price | Title Company |
|---|---|---|---|
| Cash Sale Deed | $150,000 | First American Title Ins Co | |
| Cash Sale Deed | $540,000 | First American Title Ins Co | |
| Quit Claim Deed | -- | Security Title Agency | |
| Interfamily Deed Transfer | -- | Security Title Agency | |
| Warranty Deed | $1,639,700 | Security Title Agency | |
| Warranty Deed | $282,000 | Security Title Agency |
Mortgage History
| Date | Status | Loan Amount | Loan Type |
|---|---|---|---|
| Open | $1,876,000 | Construction | |
| Closed | $1,876,000 | Construction | |
| Previous Owner | $556,000 | Unknown | |
| Previous Owner | $358,000 | Fannie Mae Freddie Mac | |
| Previous Owner | $350,000 | Unknown | |
| Previous Owner | $1,060,000 | Purchase Money Mortgage | |
| Previous Owner | $1,060,000 | Purchase Money Mortgage | |
| Previous Owner | $211,500 | New Conventional |
Similar Homes in Fountain Hills, AZ
Source: Arizona Regional Multiple Listing Service (ARMLS)
MLS Number: 6794531
APN: 176-11-256
- 9736 N Foothill Trail Unit 20
- 9504 N Desert Wash Trail
- 9503 N Desert Wash Trail Unit 10
- 9642 N Fireridge Trail Unit 11
- 9715 N Azure Ct Unit 4
- 9720 N Fireridge Trail Unit 12
- 9732 N Fireridge Trail
- 15120 E Vermillion Dr
- 15402 E Crested Butte Trail
- 15512 E Desert Hawk Trail
- 15107 E Desert Willow Dr
- 9749 N Fireridge Trail
- 15526 E Desert Hawk Trail Unit 7
- 15015 E Vermillion Dr
- 9827 N Desert Rose Dr
- 10031 N Palisades Blvd
- 10043 N Palisades Blvd Unit 10
- 9127 N Fireridge Trail
- 15106 E Miravista
- 15240 E Cholla Crest Trail Unit 5
