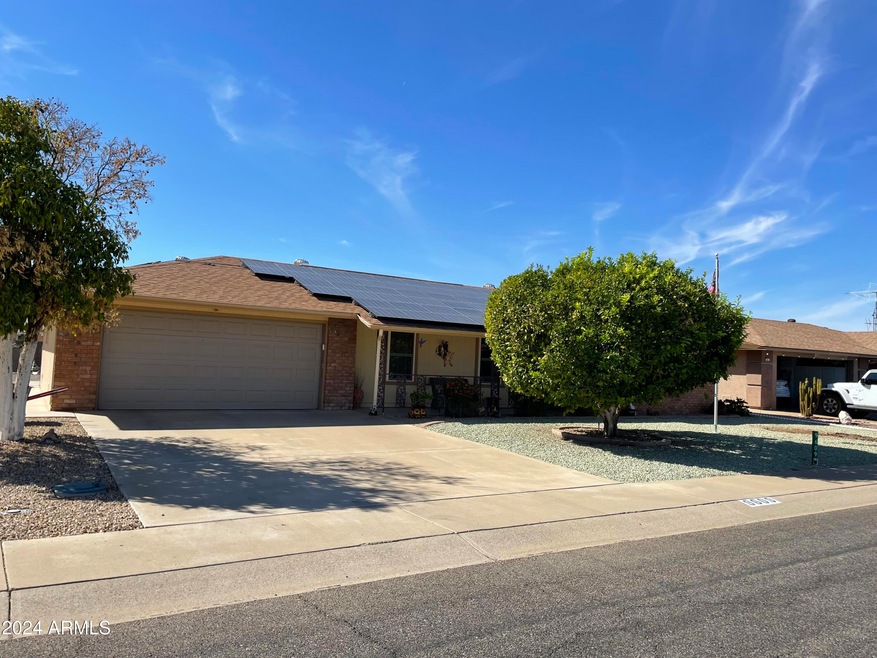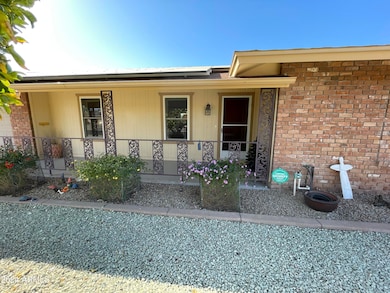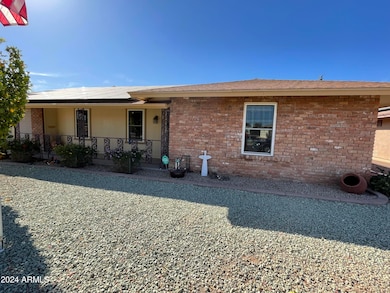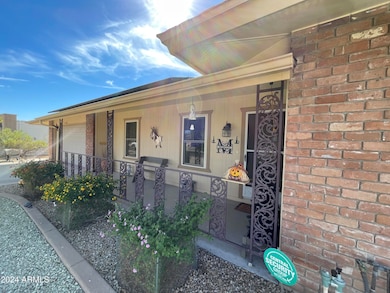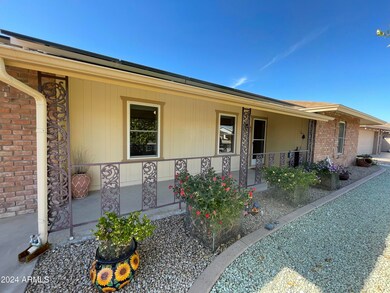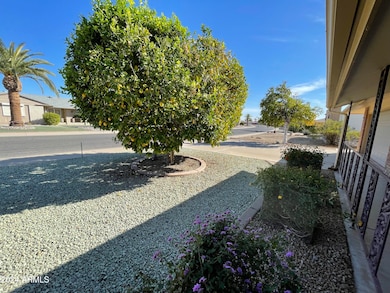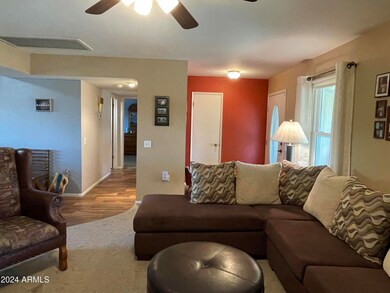
9609 W Hidden Valley Cir Sun City, AZ 85351
Highlights
- Golf Course Community
- Solar Power System
- Heated Community Pool
- Fitness Center
- Clubhouse
- Tennis Courts
About This Home
As of February 2025Check out this well maintained home sellers are very motivated lets make a deal! The solar system will be paid for by the sellers you will own it out right, can't beat that who doesn't appreciate low utility bills. This home features an open concept floor plan that includes a living room, dining room, galley style kitchen plus a family room with fireplace. Home also has an Arizona room looking out to the beautiful relaxing private back yard. An inside laundry room has a raised washer & Dryer extra storage cabinets, wall mounted folding table in laundry room. Two full size bedrooms, one with a ''on suite'' 2nd bedroom is located next to 2nd full size bathroom. 2 car garage features built in cabinets, a workshop area. The home has been updated. Home does have a water softener, 2017 new heat pump, Train system installed, new roof, new windows. Solar system sellers paying it off buyer will own it out right. Solar lease date signed by home owner on 02/04/2017
New Hot Water heater 50 gal 2024
Home Details
Home Type
- Single Family
Est. Annual Taxes
- $1,139
Year Built
- Built in 1972
Lot Details
- 9,071 Sq Ft Lot
- Block Wall Fence
- Chain Link Fence
- Front and Back Yard Sprinklers
HOA Fees
- $54 Monthly HOA Fees
Parking
- 2 Car Garage
- Garage Door Opener
Home Design
- Brick Exterior Construction
- Wood Frame Construction
- Composition Roof
Interior Spaces
- 1,452 Sq Ft Home
- 1-Story Property
- Ceiling Fan
- Double Pane Windows
- Low Emissivity Windows
- Vinyl Clad Windows
- Family Room with Fireplace
Kitchen
- Kitchen Updated in 2021
- Eat-In Kitchen
- Built-In Microwave
- Laminate Countertops
Flooring
- Floors Updated in 2023
- Carpet
- Tile
- Vinyl
Bedrooms and Bathrooms
- 2 Bedrooms
- Bathroom Updated in 2022
- Primary Bathroom is a Full Bathroom
- 2 Bathrooms
- Solar Tube
Accessible Home Design
- Grab Bar In Bathroom
- No Interior Steps
Schools
- Adult Elementary And Middle School
- Adult High School
Utilities
- Refrigerated Cooling System
- Heating Available
- High Speed Internet
- Cable TV Available
Additional Features
- Solar Power System
- Covered patio or porch
Listing and Financial Details
- Tax Lot 44
- Assessor Parcel Number 200-94-280
Community Details
Overview
- Association fees include ground maintenance
- Sun City Unit 32 Subdivision
Amenities
- Clubhouse
- Recreation Room
Recreation
- Golf Course Community
- Tennis Courts
- Pickleball Courts
- Racquetball
- Fitness Center
- Heated Community Pool
- Community Spa
- Bike Trail
Map
Home Values in the Area
Average Home Value in this Area
Property History
| Date | Event | Price | Change | Sq Ft Price |
|---|---|---|---|---|
| 02/18/2025 02/18/25 | Sold | $338,000 | -2.0% | $233 / Sq Ft |
| 01/20/2025 01/20/25 | Pending | -- | -- | -- |
| 01/14/2025 01/14/25 | Price Changed | $345,000 | -1.3% | $238 / Sq Ft |
| 12/09/2024 12/09/24 | Price Changed | $349,500 | -2.6% | $241 / Sq Ft |
| 12/03/2024 12/03/24 | Price Changed | $359,000 | -1.6% | $247 / Sq Ft |
| 10/31/2024 10/31/24 | For Sale | $365,000 | +345.1% | $251 / Sq Ft |
| 06/27/2012 06/27/12 | Sold | $82,000 | 0.0% | $56 / Sq Ft |
| 05/09/2012 05/09/12 | Pending | -- | -- | -- |
| 05/09/2012 05/09/12 | Off Market | $82,000 | -- | -- |
| 01/13/2012 01/13/12 | Price Changed | $96,000 | -8.6% | $66 / Sq Ft |
| 12/02/2011 12/02/11 | For Sale | $105,000 | -- | $72 / Sq Ft |
Tax History
| Year | Tax Paid | Tax Assessment Tax Assessment Total Assessment is a certain percentage of the fair market value that is determined by local assessors to be the total taxable value of land and additions on the property. | Land | Improvement |
|---|---|---|---|---|
| 2025 | $1,139 | $14,589 | -- | -- |
| 2024 | $1,066 | $13,894 | -- | -- |
| 2023 | $1,066 | $23,050 | $4,610 | $18,440 |
| 2022 | $990 | $18,060 | $3,610 | $14,450 |
| 2021 | $1,022 | $16,930 | $3,380 | $13,550 |
| 2020 | $995 | $15,000 | $3,000 | $12,000 |
| 2019 | $993 | $14,060 | $2,810 | $11,250 |
| 2018 | $961 | $12,880 | $2,570 | $10,310 |
| 2017 | $924 | $11,520 | $2,300 | $9,220 |
| 2016 | $485 | $10,860 | $2,170 | $8,690 |
| 2015 | $824 | $10,110 | $2,020 | $8,090 |
Mortgage History
| Date | Status | Loan Amount | Loan Type |
|---|---|---|---|
| Open | $298,000 | VA | |
| Previous Owner | $108,400 | Credit Line Revolving | |
| Previous Owner | $30,000 | New Conventional | |
| Previous Owner | $345,000 | FHA | |
| Previous Owner | $50,500 | Credit Line Revolving | |
| Previous Owner | $60,500 | Credit Line Revolving | |
| Previous Owner | $38,000 | New Conventional |
Deed History
| Date | Type | Sale Price | Title Company |
|---|---|---|---|
| Warranty Deed | $338,000 | Wfg National Title Insurance C | |
| Interfamily Deed Transfer | -- | None Available | |
| Special Warranty Deed | $82,000 | Great American Title Agency | |
| Trustee Deed | $198,506 | Great American Title Agency | |
| Joint Tenancy Deed | $118,000 | -- |
Similar Homes in the area
Source: Arizona Regional Multiple Listing Service (ARMLS)
MLS Number: 6777234
APN: 200-94-280
- 9517 W Cedar Hill Cir Unit N
- 9611 W Glen Oaks Cir
- 9607 W Briarwood Cir
- 9533 W Cedar Hill Cir N
- 9725 W Pineaire Dr
- 16021 N Lakeforest Dr
- 9805 W Burns Dr
- 9502 W Cedar Hill Cir N
- 9829 W Hutton Dr
- 9701 W Oak Ridge Dr
- 9730 W Gulf Hills Dr
- 9625 W Oak Ridge Dr Unit 26
- 9319 W Glen Oaks Cir
- 9614 W Pleasant Valley Rd
- 9409 W Glen Oaks Cir N
- 9614 W Greenhurst Dr Unit 26
- 9526 W Briarwood Cir N
- 9710 W Campana Dr
- 15621 N Lakeforest Dr
- 15630 N Lakeforest Dr
