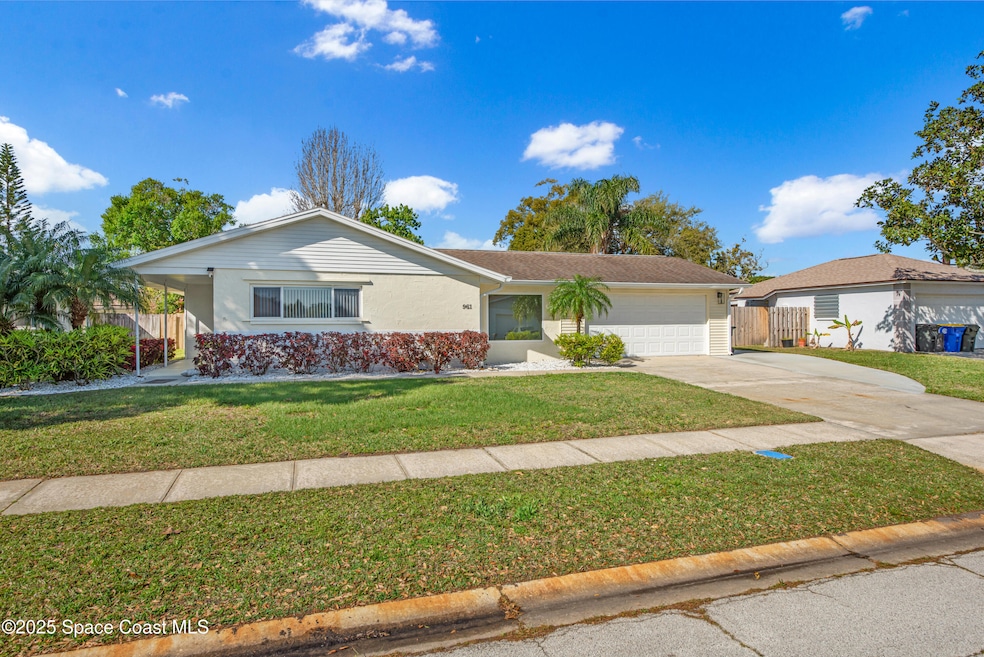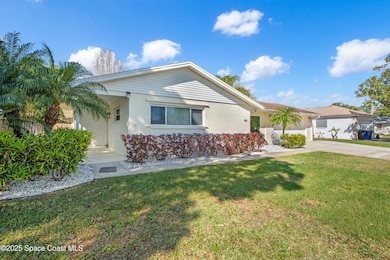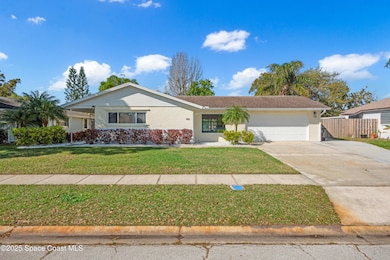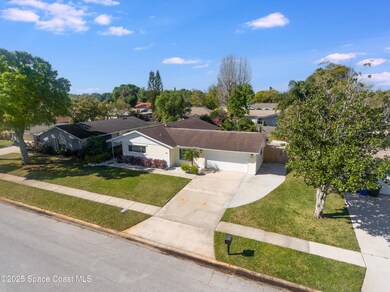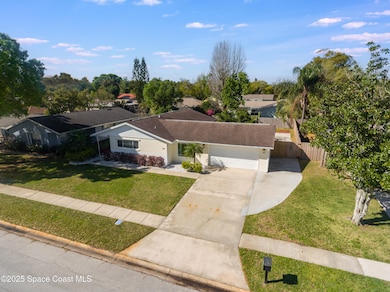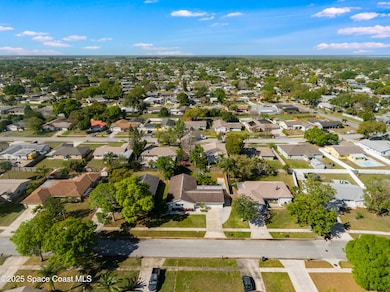
961 Bayberry Ln Rockledge, FL 32955
Estimated payment $2,443/month
Highlights
- RV Access or Parking
- No HOA
- Hurricane or Storm Shutters
- Rockledge Senior High School Rated A-
- Screened Porch
- 2 Car Attached Garage
About This Home
This completely remodeled three-bedroom, two bathroom home is located in the heart of Rockledge offers a tropical backyard, creating your own private oasis! A new wood fence ensures privacy, while an extra-large, long driveway provides ample parking for boats, Jet Ski's & RV's with a new 240V power. Inside, the home boast all New LVPP flooring throughout, fresh interior and exterior paint, and an updated kitchen with Calcutta quartz counter-tops, custom herringbone backsplash and stainless steel appliances. The updated bathrooms showcase new vanities & mirrors. New water heater and New AC! An enclosed patio offer additional outdoor living at it's finest! An atrium between the main home and garage enhance the property's appeal. This prime location offers easy access to shopping, schools and downtown Cocoa Village, all with no HOA restrictions. Call for your private tour today!
Home Details
Home Type
- Single Family
Est. Annual Taxes
- $3,924
Year Built
- Built in 1978 | Remodeled
Lot Details
- 8,712 Sq Ft Lot
- East Facing Home
- Wood Fence
- Back Yard Fenced
- Front and Back Yard Sprinklers
Parking
- 2 Car Attached Garage
- Additional Parking
- RV Access or Parking
Home Design
- Shingle Roof
- Block Exterior
- Asphalt
- Stucco
Interior Spaces
- 1,632 Sq Ft Home
- 1-Story Property
- Ceiling Fan
- Entrance Foyer
- Screened Porch
- Hurricane or Storm Shutters
Kitchen
- Electric Range
- Microwave
- Dishwasher
Bedrooms and Bathrooms
- 3 Bedrooms
- 2 Full Bathrooms
- Shower Only
Laundry
- Laundry in Garage
- Washer and Electric Dryer Hookup
Schools
- Andersen Elementary School
- Kennedy Middle School
- Rockledge High School
Utilities
- Central Heating and Cooling System
- Electric Water Heater
- Cable TV Available
Additional Features
- Energy-Efficient Thermostat
- Patio
Community Details
- No Home Owners Association
- Buckingham At Levitt Park Sec 5 A Hickory Subdivision
Listing and Financial Details
- Assessor Parcel Number 25-36-16-33-00021.0-0005.00
Map
Home Values in the Area
Average Home Value in this Area
Tax History
| Year | Tax Paid | Tax Assessment Tax Assessment Total Assessment is a certain percentage of the fair market value that is determined by local assessors to be the total taxable value of land and additions on the property. | Land | Improvement |
|---|---|---|---|---|
| 2023 | $3,607 | $243,910 | $65,000 | $178,910 |
| 2022 | $3,243 | $230,010 | $0 | $0 |
| 2021 | $2,868 | $165,750 | $47,000 | $118,750 |
| 2020 | $2,897 | $164,260 | $45,000 | $119,260 |
| 2019 | $2,974 | $164,650 | $42,000 | $122,650 |
| 2018 | $705 | $77,000 | $0 | $0 |
| 2017 | $699 | $75,420 | $0 | $0 |
| 2016 | $709 | $73,870 | $27,500 | $46,370 |
| 2015 | $728 | $73,360 | $27,500 | $45,860 |
| 2014 | $726 | $72,270 | $22,000 | $50,270 |
Property History
| Date | Event | Price | Change | Sq Ft Price |
|---|---|---|---|---|
| 04/04/2025 04/04/25 | Price Changed | $379,000 | -2.6% | $232 / Sq Ft |
| 03/16/2025 03/16/25 | For Sale | $389,000 | +38.9% | $238 / Sq Ft |
| 10/20/2023 10/20/23 | Sold | $280,000 | +1.8% | $201 / Sq Ft |
| 09/17/2023 09/17/23 | Pending | -- | -- | -- |
| 09/08/2023 09/08/23 | For Sale | $275,000 | +38.9% | $198 / Sq Ft |
| 03/28/2019 03/28/19 | Sold | $198,000 | -5.7% | $142 / Sq Ft |
| 03/19/2019 03/19/19 | Pending | -- | -- | -- |
| 03/01/2019 03/01/19 | Price Changed | $210,000 | -2.3% | $151 / Sq Ft |
| 02/05/2019 02/05/19 | For Sale | $215,000 | 0.0% | $154 / Sq Ft |
| 12/26/2018 12/26/18 | Pending | -- | -- | -- |
| 12/15/2018 12/15/18 | For Sale | $215,000 | +2.9% | $154 / Sq Ft |
| 11/08/2018 11/08/18 | Sold | $209,000 | 0.0% | $150 / Sq Ft |
| 10/08/2018 10/08/18 | Pending | -- | -- | -- |
| 10/03/2018 10/03/18 | For Sale | $209,000 | -- | $150 / Sq Ft |
Deed History
| Date | Type | Sale Price | Title Company |
|---|---|---|---|
| Warranty Deed | $280,000 | Island Title & Escrow | |
| Warranty Deed | $198,000 | Supreme Title Closings Llc | |
| Deed | -- | Supreme Title Closings Llc | |
| Warranty Deed | $209,000 | Supreme Title Closings Llc | |
| Warranty Deed | -- | -- |
Mortgage History
| Date | Status | Loan Amount | Loan Type |
|---|---|---|---|
| Open | $266,000 | New Conventional | |
| Previous Owner | $30,000 | New Conventional | |
| Previous Owner | $66,000 | Commercial | |
| Previous Owner | $95,000 | Credit Line Revolving | |
| Previous Owner | $1,463 | No Value Available |
Similar Homes in Rockledge, FL
Source: Space Coast MLS (Space Coast Association of REALTORS®)
MLS Number: 1040255
APN: 25-36-16-33-00021.0-0005.00
- 955 Brewster Ln
- 971 Beaumont Ln
- 860 Brookview Ln
- 967 Bartlett Ln
- 923 Lexington Rd
- 922 Yorktowne Dr
- 928 Levitt Pkwy
- 926 Jamestown Dr
- 851 Juniper Cir
- 902 Beaverdale Ln
- 832 Croton Rd
- 961 Kings Post Rd
- 814 Kara Cir
- 899 Wandering Pine Trail
- 966 Levitt Pkwy
- 912 Covington Ct
- 813 Laurel Dr
- 995 Botany Ln
- 840 Southern Pine Trail
- 827 Pine Shadows Ave
