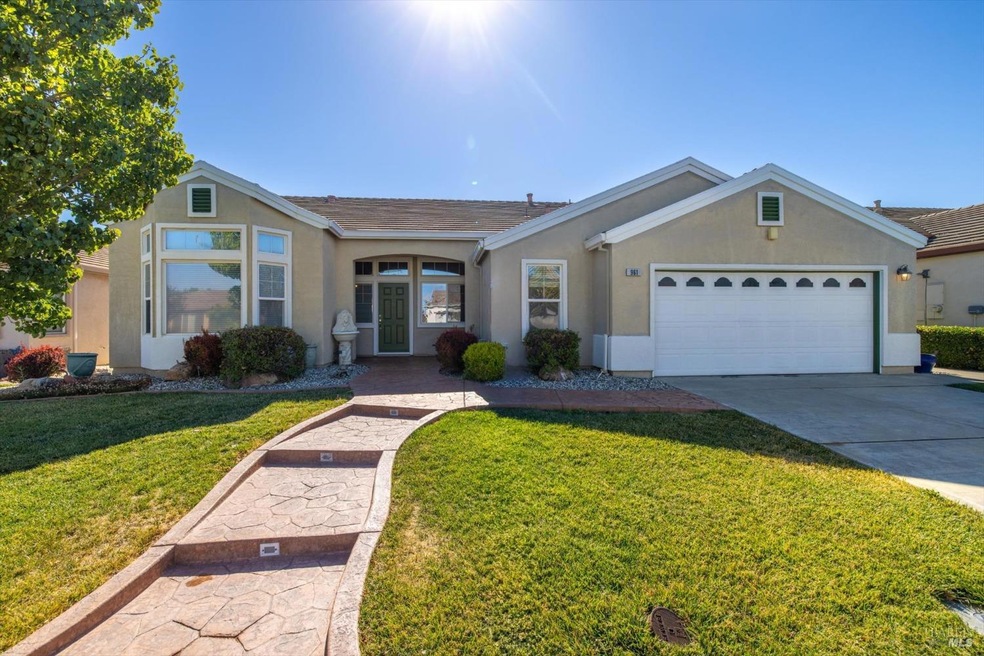
961 Bridgeport Way Rio Vista, CA 94571
Highlights
- Golf Course Community
- Gated Community
- Engineered Wood Flooring
- Pool House
- Property is near a clubhouse
- Cathedral Ceiling
About This Home
As of October 2024Discover the elegance of senior living in one of the larger models within this 55+ community. This home offers an open-concept. The expansive kitchen is perfect for hosting gatherings, while the cozy fireplace in the family room adds a touch of warmth and charm. Formal living and dining areas. With 3 bedrooms, one of which is a versatile office/bedroom (which does not have a closet). Two of the bedrooms feature their own private baths, while an additional half bath caters to guests. The master suite is a true retreat, with direct access to the back patio for a delightful cross-breeze. The master bath features with a soaking tub, separate shower, and a private water closet. The second bath also offers both a tub and shower. The spacious garage includes built-in cabinets and a loft for extra storage,the indoor laundry room is equipped with a utility sink. Trilogy at Rio Vista offers an unparalleled resort lifestyle with amenities Residents enjoy access to the Vista Club and the Delta Club, eight bocce ball courts, 4 tennis and pickleball courts, indoor and outdoor pool. The fitness center, library, and dog park.Additional features available are, the Golf Club at Rio Vista, Monarch Grill, Cafe Vista, Health & Wellness Center, Serenity Park with a Labyrinth Walk & Horseshoe area.
Home Details
Home Type
- Single Family
Est. Annual Taxes
- $4,546
Year Built
- Built in 2002 | Remodeled
Lot Details
- 5,920 Sq Ft Lot
- Sprinkler System
- Low Maintenance Yard
HOA Fees
- $262 Monthly HOA Fees
Parking
- 2 Car Direct Access Garage
- Front Facing Garage
- Garage Door Opener
- Unassigned Parking
Home Design
- Tile Roof
- Stucco
Interior Spaces
- 2,065 Sq Ft Home
- 1-Story Property
- Cathedral Ceiling
- Ceiling Fan
- Gas Log Fireplace
- Formal Entry
- Family Room Off Kitchen
- Living Room
- Open Floorplan
- Formal Dining Room
- Home Office
Kitchen
- Breakfast Area or Nook
- Free-Standing Gas Range
- Microwave
- Dishwasher
- Kitchen Island
- Granite Countertops
- Disposal
Flooring
- Engineered Wood
- Carpet
- Tile
Bedrooms and Bathrooms
- 3 Bedrooms
- Walk-In Closet
- Bathroom on Main Level
Laundry
- Laundry Room
- Sink Near Laundry
- Washer and Dryer Hookup
Home Security
- Security System Owned
- Carbon Monoxide Detectors
- Fire and Smoke Detector
Pool
- Pool House
- Lap Pool
- Pool Sweep
Additional Features
- Property is near a clubhouse
- Central Heating and Cooling System
Listing and Financial Details
- Assessor Parcel Number 0176-173-400
Community Details
Overview
- Association fees include common areas, security
- Trilogy Association, Phone Number (707) 374-4843
- Trilogy Subdivision
Recreation
- Golf Course Community
- Tennis Courts
- Sport Court
- Recreation Facilities
- Community Pool
Security
- Security Guard
- Gated Community
Map
Home Values in the Area
Average Home Value in this Area
Property History
| Date | Event | Price | Change | Sq Ft Price |
|---|---|---|---|---|
| 10/08/2024 10/08/24 | Sold | $479,000 | -0.2% | $232 / Sq Ft |
| 09/13/2024 09/13/24 | Price Changed | $479,999 | -2.0% | $232 / Sq Ft |
| 09/10/2024 09/10/24 | Price Changed | $489,999 | -2.0% | $237 / Sq Ft |
| 08/18/2024 08/18/24 | For Sale | $499,999 | -- | $242 / Sq Ft |
Tax History
| Year | Tax Paid | Tax Assessment Tax Assessment Total Assessment is a certain percentage of the fair market value that is determined by local assessors to be the total taxable value of land and additions on the property. | Land | Improvement |
|---|---|---|---|---|
| 2024 | $4,546 | $425,803 | $101,380 | $324,423 |
| 2023 | $4,527 | $417,455 | $99,393 | $318,062 |
| 2022 | $4,449 | $409,271 | $97,445 | $311,826 |
| 2021 | $4,329 | $401,247 | $95,535 | $305,712 |
| 2020 | $4,147 | $397,134 | $94,556 | $302,578 |
| 2019 | $3,988 | $389,348 | $92,702 | $296,646 |
| 2018 | $4,084 | $381,715 | $90,885 | $290,830 |
| 2017 | $3,870 | $374,231 | $89,103 | $285,128 |
| 2016 | $3,790 | $366,894 | $87,356 | $279,538 |
| 2015 | $3,782 | $361,384 | $86,044 | $275,340 |
| 2014 | $3,393 | $310,000 | $62,000 | $248,000 |
Mortgage History
| Date | Status | Loan Amount | Loan Type |
|---|---|---|---|
| Open | $330,000 | New Conventional |
Deed History
| Date | Type | Sale Price | Title Company |
|---|---|---|---|
| Grant Deed | $480,000 | Old Republic Title | |
| Interfamily Deed Transfer | -- | -- | |
| Grant Deed | $294,000 | First American Title Guarant |
Similar Homes in Rio Vista, CA
Source: Bay Area Real Estate Information Services (BAREIS)
MLS Number: 324059963
APN: 0176-173-400
- 1094 Waterwood Dr
- 782 Oakhill Way
- 901 Inverness Dr
- 790 Osprey Ridge Dr
- 154 Alpine Dr
- 177 Heatherwood Ln
- 142 Alpine Dr
- 640 Turnberry Terrace
- 713 Deerfield Way
- 643 Meadowbrook Ln None
- 319 Cedar Ridge Dr
- 129 Alpine Dr
- 734 Deerfield Way
- 13 Arrowhead Ct
- 17 Arrowhead Ct
- 633 Deerfield Way
- 369 Pebble Beach Dr
- 448 Cedar Ridge Dr
- 236 Shearwater Dr
- 407 Conway Dr
