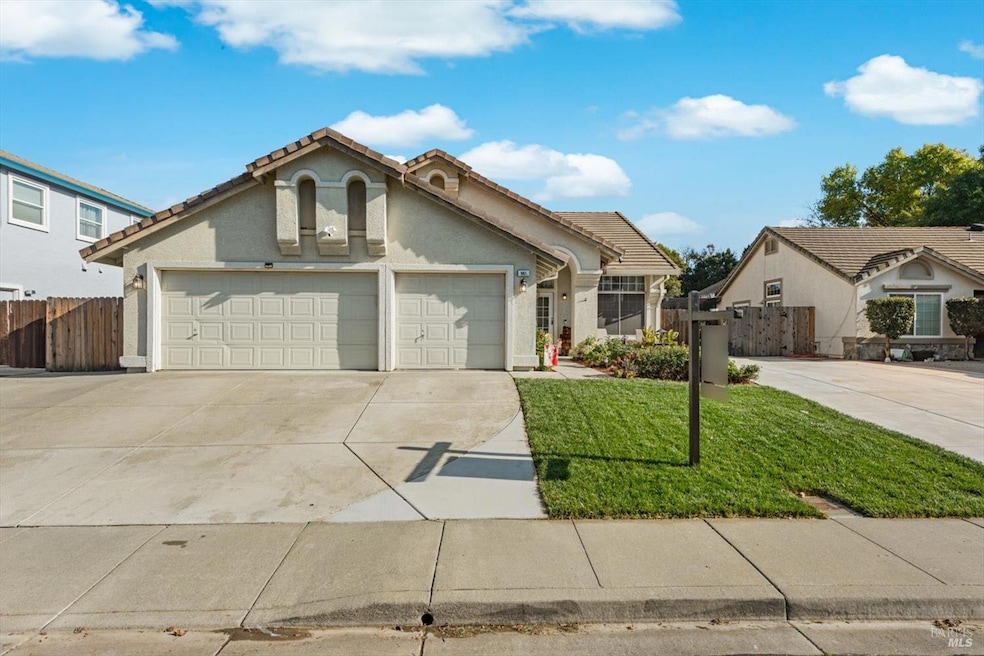
961 Copper Way Vacaville, CA 95687
Highlights
- Greenhouse
- RV Access or Parking
- 3 Car Direct Access Garage
- Vanden High School Rated A-
- Covered patio or porch
- Family Room Off Kitchen
About This Home
As of March 2025This charming single-story home in the highly desirable Travis School District is a must see! Featuring 4 bedrooms, a 3-car garage, and dedicated RV/Boat parking, this property has tons of potential! The floorplan is well laid out with a separate living, family, and dining room, providing plenty of space for both relaxation and entertaining. The spacious kitchen opens into the cozy living room, complete with a fireplace! Recent updates include a new HVAC system installed less than 4 months ago and newer flooring. The backyard is perfect for plant enthusiasts with the covered green/planting room along with ample space for entertaining! With lots of potential to add your own updates and personal touch, this home is the perfect place to create your vision!
Home Details
Home Type
- Single Family
Est. Annual Taxes
- $3,985
Year Built
- Built in 1995
Lot Details
- 7,780 Sq Ft Lot
- Kennel or Dog Run
- Property is Fully Fenced
- Landscaped
Parking
- 3 Car Direct Access Garage
- Front Facing Garage
- Uncovered Parking
- RV Access or Parking
Home Design
- Slab Foundation
- Tile Roof
Interior Spaces
- 1,800 Sq Ft Home
- 1-Story Property
- Ceiling Fan
- Wood Burning Fireplace
- Family Room Off Kitchen
- Living Room
- Dining Room
- Carpet
- Laundry in unit
Kitchen
- Free-Standing Gas Oven
- Microwave
- Dishwasher
- Tile Countertops
Bedrooms and Bathrooms
- 4 Bedrooms
- Bathroom on Main Level
- 2 Full Bathrooms
Home Security
- Video Cameras
- Carbon Monoxide Detectors
- Fire and Smoke Detector
Outdoor Features
- Covered patio or porch
- Greenhouse
- Shed
Utilities
- Central Heating and Cooling System
Listing and Financial Details
- Assessor Parcel Number 0136-553-060
Map
Home Values in the Area
Average Home Value in this Area
Property History
| Date | Event | Price | Change | Sq Ft Price |
|---|---|---|---|---|
| 03/06/2025 03/06/25 | Sold | $615,000 | -2.4% | $342 / Sq Ft |
| 02/04/2025 02/04/25 | Pending | -- | -- | -- |
| 12/04/2024 12/04/24 | For Sale | $629,999 | -- | $350 / Sq Ft |
Tax History
| Year | Tax Paid | Tax Assessment Tax Assessment Total Assessment is a certain percentage of the fair market value that is determined by local assessors to be the total taxable value of land and additions on the property. | Land | Improvement |
|---|---|---|---|---|
| 2024 | $3,985 | $288,903 | $81,434 | $207,469 |
| 2023 | $3,878 | $283,239 | $79,838 | $203,401 |
| 2022 | $3,789 | $277,686 | $78,273 | $199,413 |
| 2021 | $3,675 | $272,242 | $76,739 | $195,503 |
| 2020 | $4,170 | $269,452 | $75,953 | $193,499 |
| 2019 | $4,093 | $264,169 | $74,464 | $189,705 |
| 2018 | $4,032 | $258,990 | $73,004 | $185,986 |
| 2017 | $3,919 | $253,913 | $71,573 | $182,340 |
| 2016 | $3,862 | $248,935 | $70,170 | $178,765 |
| 2015 | $3,817 | $245,196 | $69,116 | $176,080 |
| 2014 | $3,712 | $240,394 | $67,763 | $172,631 |
Mortgage History
| Date | Status | Loan Amount | Loan Type |
|---|---|---|---|
| Open | $492,000 | New Conventional | |
| Previous Owner | $15,408 | Future Advance Clause Open End Mortgage | |
| Previous Owner | $100,000 | Stand Alone Second | |
| Previous Owner | $399,999 | Purchase Money Mortgage | |
| Previous Owner | $100,000 | Stand Alone Second | |
| Previous Owner | $321,000 | Unknown | |
| Previous Owner | $100,000 | Stand Alone Second | |
| Previous Owner | $258,750 | Stand Alone First | |
| Previous Owner | $51,750 | Credit Line Revolving | |
| Previous Owner | $228,000 | Unknown | |
| Previous Owner | $42,700 | Credit Line Revolving | |
| Previous Owner | $99,800 | Stand Alone Second | |
| Previous Owner | $42,400 | Stand Alone Second | |
| Previous Owner | $169,600 | Unknown | |
| Previous Owner | $21,200 | Stand Alone Second | |
| Previous Owner | $168,250 | No Value Available |
Deed History
| Date | Type | Sale Price | Title Company |
|---|---|---|---|
| Grant Deed | $615,000 | Old Republic Title | |
| Grant Deed | -- | None Listed On Document | |
| Interfamily Deed Transfer | -- | Chicago Title Co | |
| Interfamily Deed Transfer | -- | Chicago Title | |
| Corporate Deed | $173,500 | Frontier Title Company |
Similar Homes in Vacaville, CA
Source: Bay Area Real Estate Information Services (BAREIS)
MLS Number: 324092331
APN: 0136-553-060
- 1042 Topaz Ct
- 650 Canterbury Cir
- 812 Sapphire Cir
- 2090 Newcastle Dr
- 200 Wimbledon Dr
- 843 Summerbreeze Dr
- 384 Samantha Place
- 825 Summerbreeze Dr
- 355 Zachary Dr
- 2265 Newcastle Dr
- 7030 Westminster Ct
- 1012 Capitola Ct
- 784 Youngsdale Dr
- 557 Oakham Dr
- 805 Broadfork Cir
- 359 Marna Dr
- 900 Lancaster St
- 5641 Vanden Rd
- 819 Cameron Ct
- 100 Constitution Ave
