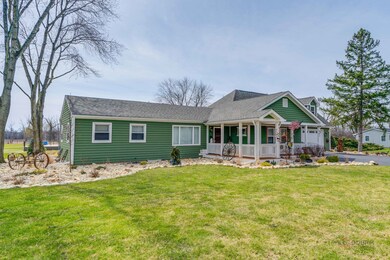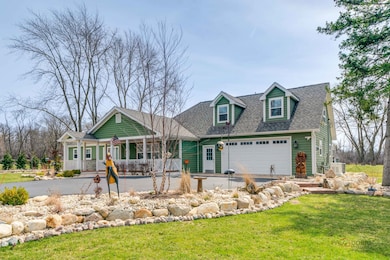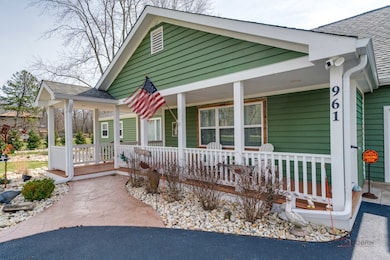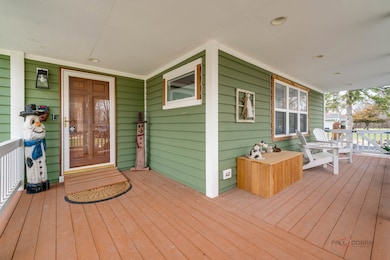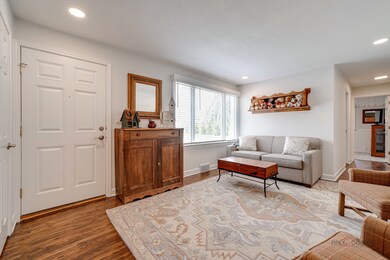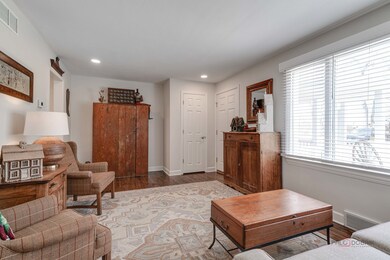961 Guerin Rd Libertyville, IL 60048
Green Oaks NeighborhoodHighlights
- Open Floorplan
- Landscaped Professionally
- Sun or Florida Room
- Oak Grove Elementary School Rated A
- Wood Flooring
- Furnished
About This Home
FULLY FURNISHED! This ranch-style home offers a complete update, providing a modern and comfortable living space. Featuring 3 bedrooms and 2 baths, it welcomes you with a spacious living room upon entry. The updated kitchen boasts sleek stainless steel appliances, elegant quartz countertops, ample cabinet space, and a convenient table space/eating area. Adjacent to the kitchen is a cozy family room equipped with an electric fireplace, offering both warmth and ambiance. This room also provides exterior access to a delightful 3-season room, perfect for enjoying the outdoors in comfort. The master suite is a highlight, featuring a double vanity, a generous walk-in closet, a luxurious soaking tub, and a separate shower for added convenience and relaxation. Two additional roomy bedrooms offer comfortable living spaces. The main level is further complemented by a convenient laundry room featuring built-in cabinets and an ironing board, as well as a fully updated bathroom complete with a towel warmer and ample closet space. This rental property showcases impeccable finishes throughout and is a must-see for anyone seeking a high-quality rental experience.
Home Details
Home Type
- Single Family
Est. Annual Taxes
- $8,821
Year Built
- Built in 1955
Lot Details
- Landscaped Professionally
Parking
- 2 Car Attached Garage
- Garage Transmitter
- Garage Door Opener
- Driveway
- Parking Included in Price
Home Design
- Asphalt Roof
- Vinyl Siding
Interior Spaces
- 2,063 Sq Ft Home
- 1-Story Property
- Open Floorplan
- Furnished
- Beamed Ceilings
- Skylights
- Electric Fireplace
- Family Room with Fireplace
- Living Room
- Combination Kitchen and Dining Room
- Sun or Florida Room
- Storage
- Wood Flooring
- Storm Screens
Kitchen
- Breakfast Bar
- Range
- Microwave
- Dishwasher
- Stainless Steel Appliances
- Disposal
Bedrooms and Bathrooms
- 3 Bedrooms
- 3 Potential Bedrooms
- Bathroom on Main Level
- 2 Full Bathrooms
- Dual Sinks
- Soaking Tub
Laundry
- Laundry Room
- Laundry on main level
- Dryer
- Washer
- Sink Near Laundry
Outdoor Features
- Patio
- Porch
Schools
- Oak Grove Elementary School
- Libertyville High School
Utilities
- Forced Air Heating and Cooling System
- Heating System Uses Natural Gas
- Well
- Private or Community Septic Tank
Community Details
- No Pets Allowed
Listing and Financial Details
- Security Deposit $6,000
- Property Available on 12/1/24
- Rent includes water, lawn care, snow removal
- 12 Month Lease Term
Map
Source: Midwest Real Estate Data (MRED)
MLS Number: 12204382
APN: 11-10-200-004
- 15475 W Guerin Rd
- 2424 Steeple Chase Cir E
- 15150 W Clover Ln
- 15734 W Buckley Rd
- 30481 N Woodridge Ct
- 15360 W Clover Ln
- 5581 Churchill Ln
- 15670 W Sprucewood Ln
- 16070 W Des Plaines Dr
- 1931 Cranbrook Rd
- 14429 Dan Patch Ln
- 14191 W Oban Ct
- 4563 W Wren Ct
- 4462 W Gavin Ln
- 4655 Celano Dr
- 300 Carriage Hill Cir
- 31132-31140 N Milwaukee Ave
- 901 Bruce Ct
- 1100 Sandstone Dr
- 4491 W Westchester Ln

