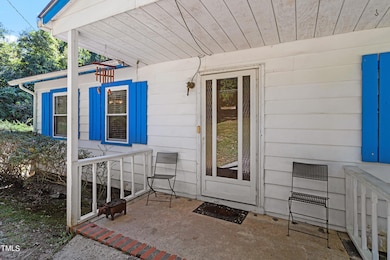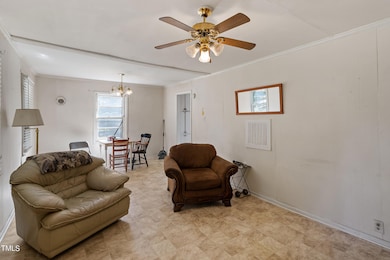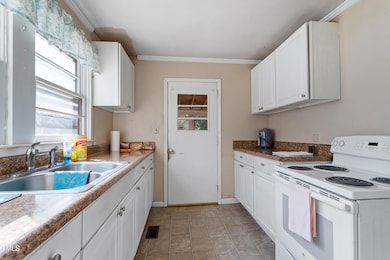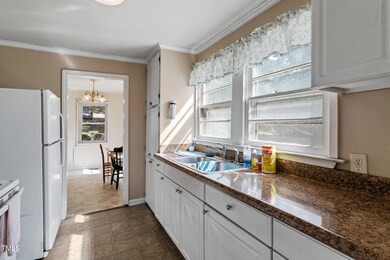961 Hamlets Chapel Rd Pittsboro, NC 27312
Baldwin NeighborhoodHighlights
- 0.98 Acre Lot
- No HOA
- Fireplace
- Perry W. Harrison Elementary School Rated A
- Screened Porch
- Cooling Available
About This Home
As of December 2024Discover a fantastic opportunity for homebuyers and investors alike with this charming 3-bedroom, 1-bath home, situated on just under an acre of land. This spacious lot is perfect for someone who has the vision to create a perfect home.
Located near the new Chatham Park area where you can enjoy access to new shops and restaurants, making this location ideal for both work and play.
This property is being sold AS IS, making it a great fit for those looking to add their personal touch or for savvy investors seeking a project. A recent survey reflects the new boundary lines. The recent survey has been signed by all affected owners and recorded with the local register of deeds office.
Don't miss this incredible opportunity to make this home your own! Schedule your appointment today using Showing Time!
No Fuel Tank. No Heat.
Home Details
Home Type
- Single Family
Est. Annual Taxes
- $1,160
Year Built
- Built in 1962
Lot Details
- 0.98 Acre Lot
- Lot Dimensions are 100 x 315 x 186 x 303
Home Design
- Shingle Roof
- Aluminum Siding
- Vinyl Siding
- Lead Paint Disclosure
Interior Spaces
- 866 Sq Ft Home
- 1-Story Property
- Fireplace
- Family Room
- Dining Room
- Screened Porch
- Vinyl Flooring
- Basement
- Crawl Space
Bedrooms and Bathrooms
- 3 Bedrooms
- 1 Full Bathroom
Parking
- 6 Parking Spaces
- 2 Carport Spaces
- 4 Open Parking Spaces
Outdoor Features
- Outdoor Storage
Schools
- Perry Harrison Elementary School
- Margaret B Pollard Middle School
- Northwood High School
Utilities
- Cooling Available
- Heating System Uses Gas
- Well
- Septic Tank
- Septic System
Community Details
- No Home Owners Association
Listing and Financial Details
- Assessor Parcel Number 976400041373
Map
Home Values in the Area
Average Home Value in this Area
Property History
| Date | Event | Price | Change | Sq Ft Price |
|---|---|---|---|---|
| 12/27/2024 12/27/24 | Sold | $100,000 | -43.1% | $115 / Sq Ft |
| 10/30/2024 10/30/24 | Pending | -- | -- | -- |
| 10/24/2024 10/24/24 | For Sale | $175,900 | -- | $203 / Sq Ft |
Source: Doorify MLS
MLS Number: 10059868
- 766 Horizon Dr
- 120 Mosaic Blvd Unit 308
- 120 Mosaic Blvd Unit 307
- Tbd Us 15-501 Hwy N
- 37 E Cotton Rd
- 0 Hamlets Chapel Rd Unit 10024186
- 00 Hamlets Chapel Rd
- 82 Whisper Ln
- 498 Auburn Ln
- 205 Riverine Dr
- 38 Maple Cir
- 85 Noble Reserve Way
- 78 Scott Ridge Dr
- 75 Scott Ridge Dr
- 67 Versailles Ln
- 490 Birch Hollow Rd
- 140 Noble Reserve Way
- 171 Dairymont Dr
- 187 Dairymont Dr
- 201 Bluffwood Ave







