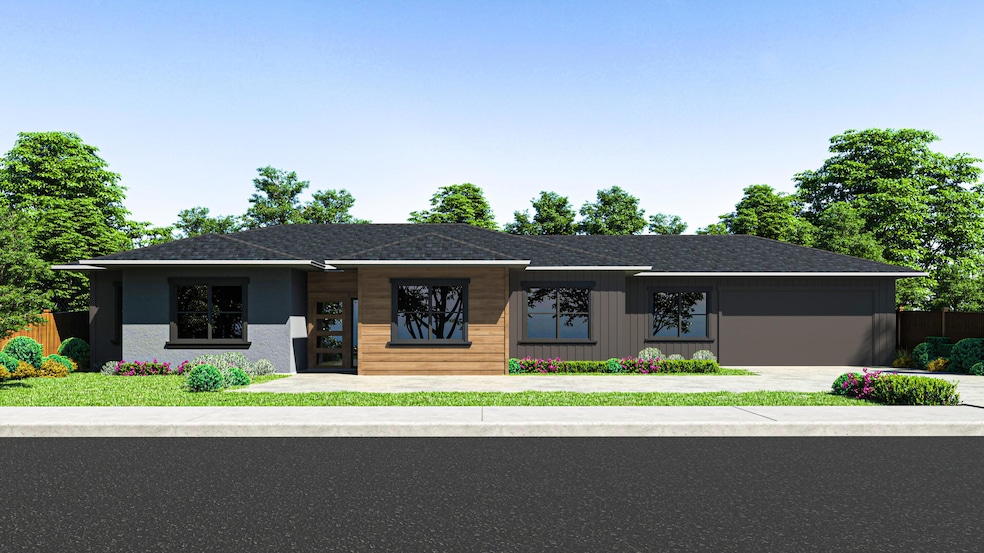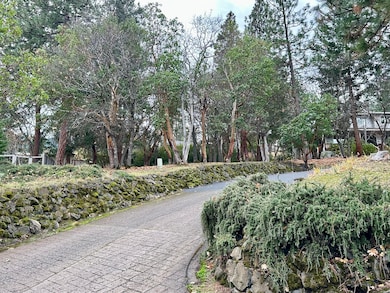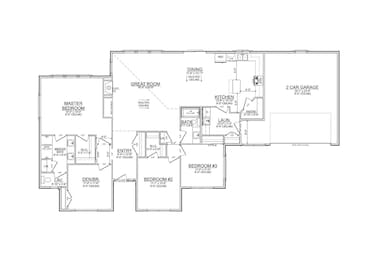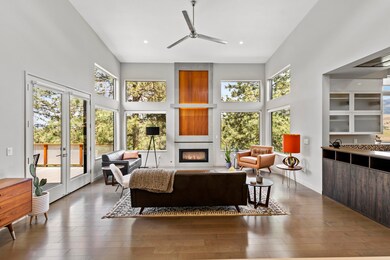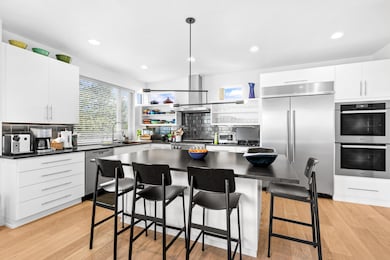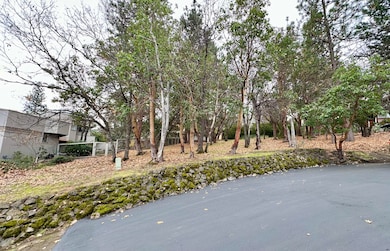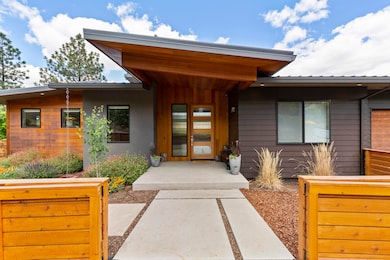
961 Pinecrest Terrace Ashland, OR 97520
University District NeighborhoodEstimated payment $5,596/month
Highlights
- New Construction
- Open Floorplan
- Contemporary Architecture
- Ashland Middle School Rated A-
- Earth Advantage Certified Home
- Vaulted Ceiling
About This Home
New single-level Earth Advantage certified home in the Ashland hills. This contemporary home offers 2005 sqft, 4 bedrooms, 2 full bathrooms, light & bright open great room with vaulted ceilings, gas fireplace, and access to covered patio. The spacious kitchen boasts a center island, breakfast bar, large pantry, gas range & hood, and stainless steel appliances. The primary bedroom suite boasts walk-in closet, double vanity & oversized tiled shower. Highly-reputable builder of over 400 homes in the valley, Suncrest Homes, offers top quality craftsmanship, efficiency and amenities including quartz countertops, tile floors/shower, luxury laminate floors, mini-split heating/cooling system and more. Nearly 1/3 of an acre, this lovely lot has mature trees and gorgeous views and is tucked away nestled within other high-end homes.
Home Details
Home Type
- Single Family
Est. Annual Taxes
- $2,251
Year Built
- Built in 2024 | New Construction
Lot Details
- 0.31 Acre Lot
- Property is zoned R-1-10, R-1-10
Parking
- 2 Car Attached Garage
- Garage Door Opener
- Driveway
- On-Street Parking
Home Design
- Contemporary Architecture
- Frame Construction
- Composition Roof
- Concrete Perimeter Foundation
Interior Spaces
- 2,005 Sq Ft Home
- 1-Story Property
- Open Floorplan
- Built-In Features
- Vaulted Ceiling
- Ceiling Fan
- Gas Fireplace
- Double Pane Windows
- ENERGY STAR Qualified Windows
- Vinyl Clad Windows
- Great Room with Fireplace
- Dining Room
- Home Office
- Laundry Room
Kitchen
- Breakfast Bar
- Oven
- Range
- Microwave
- Dishwasher
- Kitchen Island
- Stone Countertops
- Disposal
Flooring
- Laminate
- Tile
Bedrooms and Bathrooms
- 4 Bedrooms
- Linen Closet
- Walk-In Closet
- 2 Full Bathrooms
- Double Vanity
- Bathtub with Shower
- Bathtub Includes Tile Surround
Home Security
- Carbon Monoxide Detectors
- Fire and Smoke Detector
Eco-Friendly Details
- Earth Advantage Certified Home
- ENERGY STAR Qualified Equipment for Heating
Outdoor Features
- Patio
Schools
- Walker Elementary School
- Ashland Middle School
- Ashland High School
Utilities
- Ductless Heating Or Cooling System
- ENERGY STAR Qualified Air Conditioning
- Cooling System Mounted To A Wall/Window
- Heating Available
- Water Heater
Community Details
- No Home Owners Association
Listing and Financial Details
- Tax Lot 7409
- Assessor Parcel Number 10781137
Map
Home Values in the Area
Average Home Value in this Area
Tax History
| Year | Tax Paid | Tax Assessment Tax Assessment Total Assessment is a certain percentage of the fair market value that is determined by local assessors to be the total taxable value of land and additions on the property. | Land | Improvement |
|---|---|---|---|---|
| 2024 | $2,235 | $145,700 | $145,700 | -- |
| 2023 | $2,251 | $141,460 | $141,460 | $0 |
| 2022 | $2,179 | $141,460 | $141,460 | $0 |
| 2021 | $2,105 | $137,340 | $137,340 | $0 |
| 2020 | $2,045 | $133,340 | $133,340 | $0 |
| 2019 | $2,013 | $125,690 | $125,690 | $0 |
| 2018 | $1,902 | $122,030 | $122,030 | $0 |
| 2017 | $1,888 | $122,030 | $122,030 | $0 |
| 2016 | $1,839 | $115,030 | $115,030 | $0 |
| 2015 | $1,768 | $115,030 | $115,030 | $0 |
| 2014 | $1,710 | $108,430 | $108,430 | $0 |
Property History
| Date | Event | Price | Change | Sq Ft Price |
|---|---|---|---|---|
| 12/02/2023 12/02/23 | For Sale | $969,000 | -- | $483 / Sq Ft |
Deed History
| Date | Type | Sale Price | Title Company |
|---|---|---|---|
| Interfamily Deed Transfer | -- | None Available | |
| Interfamily Deed Transfer | -- | -- |
Similar Homes in Ashland, OR
Source: Southern Oregon MLS
MLS Number: 220174526
APN: 10781137
- 1024 Pinecrest Terrace
- 1400 Woodland Dr
- 1482 Lilac Cir
- 826 Walker Ave
- 828 Roca St
- 970 Elkader St
- 1100 Ivy Ln
- 1768 Crestview Dr
- 735 S Mountain Ave
- 872 Beswick Way
- 1120 Beswick Way
- 1820 Crestview Dr
- 802 Beach St
- 991 Terra Ave
- 2023 Siskiyou Blvd
- 898 Faith Ave
- 648 Park St
- 626 Park St
- 710 Faith Ave
- 354 Garfield St
