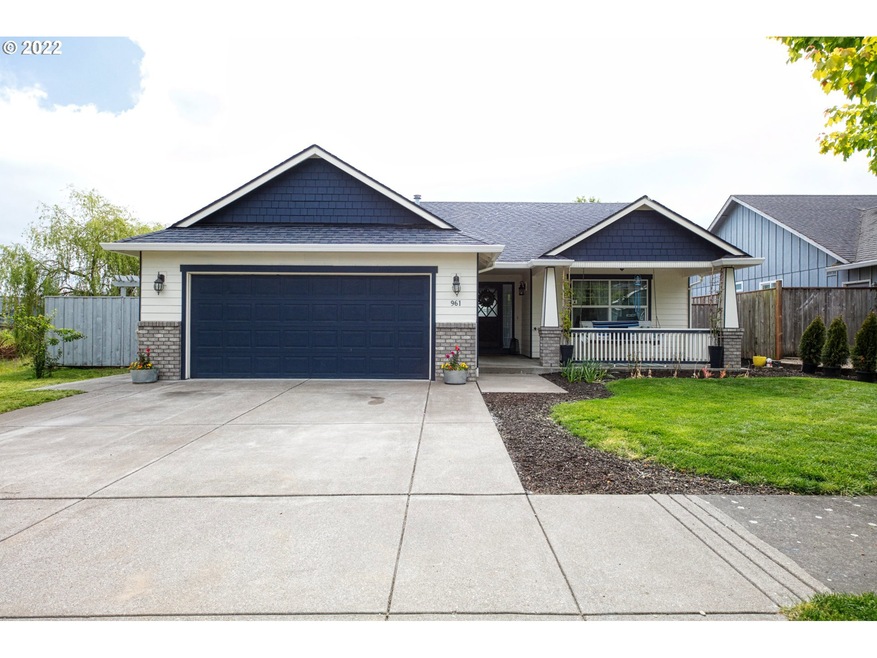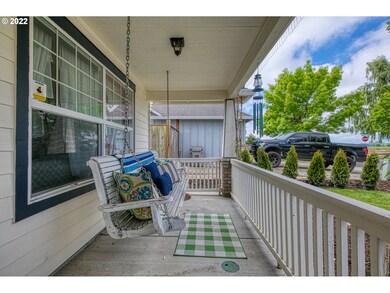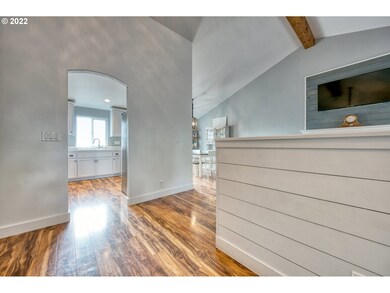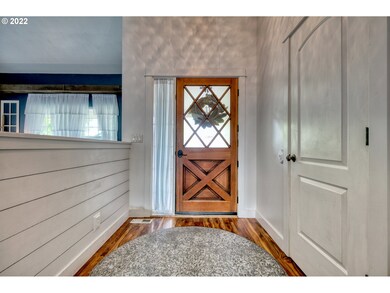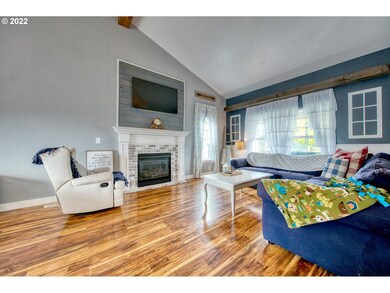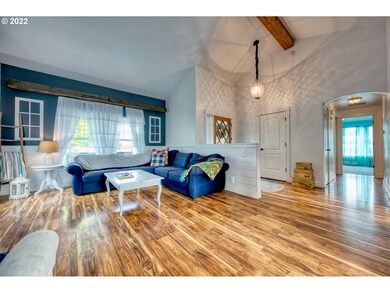
$435,000
- 3 Beds
- 2 Baths
- 1,356 Sq Ft
- 961 S 9th St
- Harrisburg, OR
This beautifully updated 3-bedroom, 2-bathroom home, with the option for a 4th bedroom, is located in a quiet, well-kept neighborhood offering serene views of surrounding farmland and a greenbelt easement that provides added privacy between neighbors. The home features numerous recent upgrades, including: new roof, new heat pump and furnace, toilets, water heater & updated lighting throughout.
Shannon Hay ICON Real Estate Group
