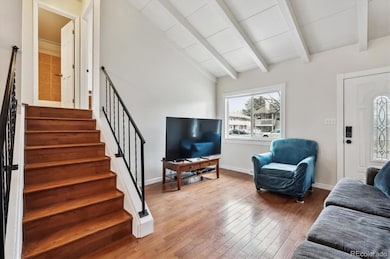
961 S Miller Way Unit 961 Lakewood, CO 80226
Glennon Heights NeighborhoodEstimated payment $2,790/month
Highlights
- No Units Above
- Property is near public transit
- Wood Flooring
- Lakewood High School Rated A
- Vaulted Ceiling
- 4-minute walk to Sutherland Shire Park
About This Home
WONDERFUL 3 BEDROOM/2 BATHROOM TOWNHOME WITH 1,215 TOTAL SQUARE FEET AND QUIET LOCATION IN GREAT KIPLING KLUB NEIGHBORHOOD! UPDATED KITCHEN WITH NEW 5-BURNER GAS STOVE/OVEN, NEWER DISHWASHER, CEILING FAN, VAULTED CEILING, AND HARDWOOD FLOORS! SPACIOUS LIVING ROOM WITH VAULTED CEILING AND HARDWOOD FLOORS! INVITING STUDY WITH GREAT WORK-FROM-HOME POSSIBILITIES! UPDATED UPPER BATHROOM WITH TILE FLOORS AND DEEP TUB! REMODELED LOWER BATHROOM WITH WALK-IN SHOWER WITH EUROPEAN GLASS! NEW INTERIOR PAINT (2025)! NEW CARPET (2024)! NEW CENTRAL AIR CONDITIONING (2024)! NEW GAS STOVE/OVEN (2024)! UPDATED LIGHTING IN BOTH BATHROOMS (2024)! NEWER WASHER (2022) AND NEWER DRYER (2022) INCLUDED! NEWER WATER HEATER (2022)! NEWER DISHWASHER (2020)! STAND-UP CRAWL SPACE WITH PLENTY OF STORAGE OPTIONS! CEILING FANS IN BOTH UPSTAIRS BEDROOMS! HOME COMES WITH A 14-MONTH BLUE RIBBON HOME WARRANTY! DETACHED, TWO-CAR CARPORT DIRECTLY BEHIND HOME! WELCOMING PATIO AREA -- BBQ'S, REST, AND RELAXATION! STORAGE SHED WITH ELECTRICITY! LOCATED NEAR SCHOOLS, PARKS, BIKE PATHS, AND KENDRICK LAKE! EASY ACCESS TO MOUNTAINS AND DOWNTOWN DENVER! HOA IS $670 A MONTH (BEING REDUCED TO $620 IN MAY) AND INCLUDES COMMUNITY POOL, INSURANCE, GROUNDS MAINTENANCE, STRUCTURE MAINTENANCE, SEWER, SNOW REMOVAL, TRASH, AND WATER!
Listing Agent
MB Duff & Associates Brokerage Email: duane@duanecduffy.com,303-229-5911 License #40016708
Open House Schedule
-
Friday, May 02, 20252:00 to 5:00 pm5/2/2025 2:00:00 PM +00:005/2/2025 5:00:00 PM +00:00Add to Calendar
Townhouse Details
Home Type
- Townhome
Est. Annual Taxes
- $1,672
Year Built
- Built in 1972 | Remodeled
Lot Details
- 784 Sq Ft Lot
- No Units Above
- No Units Located Below
HOA Fees
- $670 Monthly HOA Fees
Home Design
- Frame Construction
- Composition Roof
Interior Spaces
- 1,215 Sq Ft Home
- Multi-Level Property
- Vaulted Ceiling
- Ceiling Fan
- Double Pane Windows
- Living Room
- Home Office
- Basement
- Crawl Space
Kitchen
- Eat-In Kitchen
- Oven
- Dishwasher
Flooring
- Wood
- Carpet
- Tile
Bedrooms and Bathrooms
- 3 Bedrooms
Laundry
- Dryer
- Washer
Home Security
Parking
- 2 Parking Spaces
- 2 Carport Spaces
Schools
- Belmar Elementary School
- Creighton Middle School
- Lakewood High School
Additional Features
- Smoke Free Home
- Patio
- Property is near public transit
- Forced Air Heating and Cooling System
Listing and Financial Details
- Exclusions: SELLERS' PERSONAL ITEMS
- Assessor Parcel Number 127041
Community Details
Overview
- Association fees include insurance, ground maintenance, maintenance structure, sewer, snow removal, trash, water
- Kipling Klub Association, Phone Number (303) 834-0311
- Kipling Klub Subdivision
Recreation
- Tennis Courts
- Community Pool
Security
- Carbon Monoxide Detectors
- Fire and Smoke Detector
Map
Home Values in the Area
Average Home Value in this Area
Tax History
| Year | Tax Paid | Tax Assessment Tax Assessment Total Assessment is a certain percentage of the fair market value that is determined by local assessors to be the total taxable value of land and additions on the property. | Land | Improvement |
|---|---|---|---|---|
| 2024 | $1,664 | $18,449 | $6,030 | $12,419 |
| 2023 | $1,664 | $18,449 | $6,030 | $12,419 |
| 2022 | $1,573 | $17,049 | $4,170 | $12,879 |
| 2021 | $1,595 | $17,540 | $4,290 | $13,250 |
| 2020 | $1,559 | $17,213 | $4,290 | $12,923 |
| 2019 | $1,539 | $17,213 | $4,290 | $12,923 |
| 2018 | $1,253 | $13,554 | $3,600 | $9,954 |
| 2017 | $1,101 | $13,554 | $3,600 | $9,954 |
| 2016 | $954 | $10,953 | $2,866 | $8,087 |
| 2015 | $624 | $10,953 | $2,866 | $8,087 |
| 2014 | $624 | $6,567 | $2,229 | $4,338 |
Property History
| Date | Event | Price | Change | Sq Ft Price |
|---|---|---|---|---|
| 04/03/2025 04/03/25 | For Sale | $355,000 | -- | $292 / Sq Ft |
Deed History
| Date | Type | Sale Price | Title Company |
|---|---|---|---|
| Warranty Deed | $129,900 | Security Title |
Mortgage History
| Date | Status | Loan Amount | Loan Type |
|---|---|---|---|
| Open | $271,686 | New Conventional | |
| Closed | $271,686 | Balloon | |
| Closed | $143,500 | New Conventional | |
| Closed | $147,000 | New Conventional | |
| Closed | $91,633 | New Conventional | |
| Closed | $103,920 | Purchase Money Mortgage | |
| Previous Owner | $75,000 | Unknown | |
| Previous Owner | $20,000 | Unknown | |
| Previous Owner | $60,000 | Unknown | |
| Previous Owner | $55,000 | Unknown | |
| Closed | $25,980 | No Value Available |
Similar Homes in the area
Source: REcolorado®
MLS Number: 3399724
APN: 49-164-11-062
- 997 S Miller Way
- 1002 S Miller St
- 979 S Miller St Unit 202
- 979 S Johnson Way
- 824 S Nelson Way
- 9720 W Kentucky Dr
- 10978 W Ada Place
- 9667 W Ohio Ave
- 10983 W Exposition Place
- 1255 S Hoyt St
- 9395 W Kentucky Ave
- 975 S Queen Way
- 11337 W Ford Place
- 580 S Parfet St
- 10950 W Florida Ave Unit 303
- 9390 W Alabama Dr
- 9327 W Arizona Ave
- 10732 W Florida Ave Unit B
- 10970 W Florida Ave Unit 203
- 9201 W Tennessee Ave






