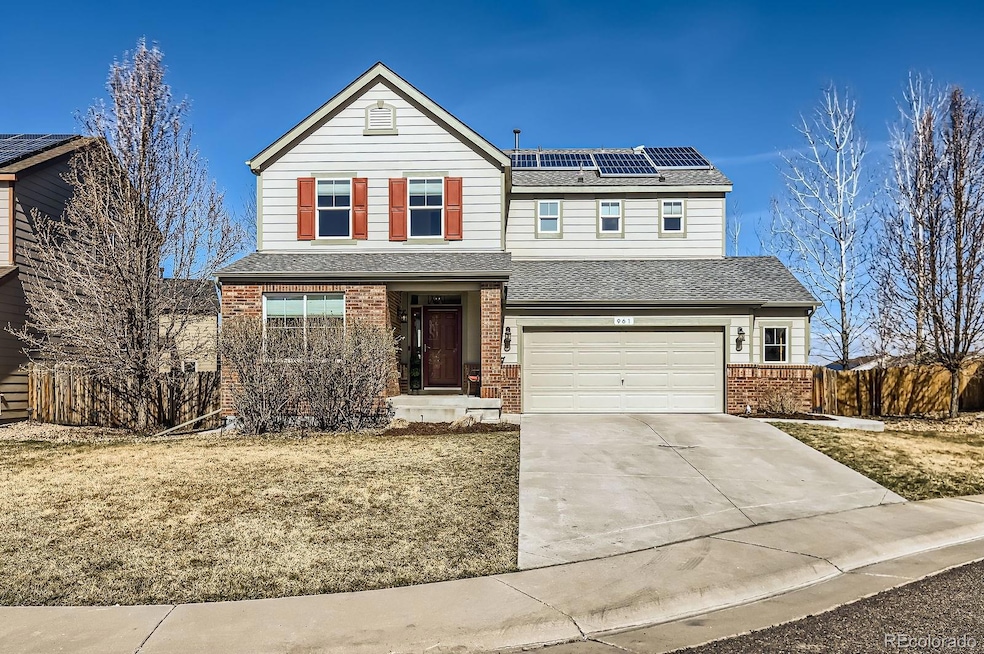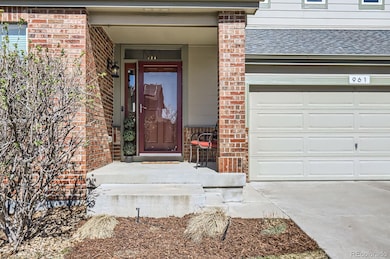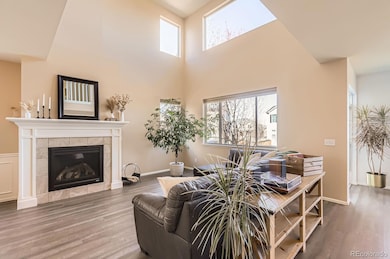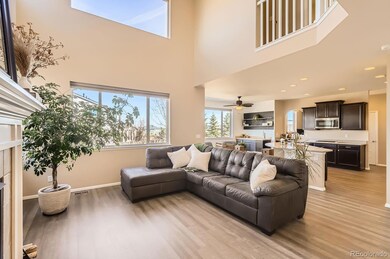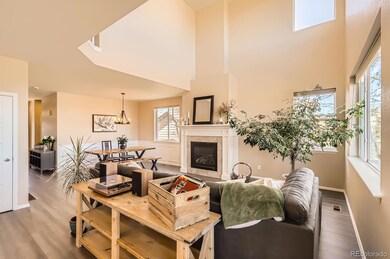
Estimated payment $4,914/month
Highlights
- Primary Bedroom Suite
- Open Floorplan
- Vaulted Ceiling
- Red Hawk Elementary School Rated A-
- Property is near public transit
- Traditional Architecture
About This Home
Charming & Updated Home in a Quiet Boulder County Cul-de-Sac
Tucked away in a peaceful cul-de-sac, this beautifully updated home offers the perfect blend of comfort, modern design, and convenience. With low HOA fees and no metro district, you’ll enjoy lower monthly costs and more savings.
Recently refreshed with new luxury vinyl plank flooring, carpet, fresh interior paint, new smoke detectors, water heater, and a brand-new roof, this home is truly move-in ready!
Thoughtful Design & Modern Updates
The main level features a bedroom, and a full bath—ideal for guests or multi-generational living. The chef-inspired kitchen boasts sleek stone countertops, stainless steel appliances, and a charming coffee nook with a built-in coffee tap. Adjacent to the kitchen, a dedicated office space provides a quiet retreat for remote work or study.
High ceilings and large windows in the living room flood the space with natural light, creating an inviting and open atmosphere.
Outdoor Living at Its Best
Step outside to an oversized concrete patio, where a connected natural gas grill makes outdoor dining and entertaining effortless. The spacious backyard offers plenty of room to relax and enjoy Colorado’s beautiful weather.
Unbeatable Location
Conveniently located within walking distance of downtown, top-rated schools, neighborhood parks, and scenic walking trails, this home offers both accessibility and a strong sense of community. The Erie Rec Center, Ball Park, Skate Park, Library, and the upcoming Erie Town Center are just a mile away.
Plus, commuting is a breeze with I-25 and Highway 287 just five miles away, providing quick connections to Boulder, Longmont, and downtown Denver.
A home that perfectly balances comfort, style, and practicality—schedule your visit today!
Listing Agent
Due South Realty Brokerage Email: courtneya@duesouthrealty.biz,720-917-6112 License #100101762
Home Details
Home Type
- Single Family
Est. Annual Taxes
- $5,426
Year Built
- Built in 2013
Lot Details
- 6,037 Sq Ft Lot
- Cul-De-Sac
- South Facing Home
- Property is Fully Fenced
- Landscaped
- Front and Back Yard Sprinklers
HOA Fees
- $80 Monthly HOA Fees
Parking
- 2 Car Attached Garage
- Parking Storage or Cabinetry
Home Design
- Traditional Architecture
- Brick Exterior Construction
- Slab Foundation
- Frame Construction
- Composition Roof
- Cement Siding
- Radon Mitigation System
Interior Spaces
- 2-Story Property
- Open Floorplan
- Built-In Features
- Vaulted Ceiling
- Ceiling Fan
- Double Pane Windows
- Window Treatments
- Smart Doorbell
- Family Room with Fireplace
- Great Room
- Dining Room
Kitchen
- Breakfast Area or Nook
- Eat-In Kitchen
- Double Oven
- Cooktop
- Microwave
- Dishwasher
- Kitchen Island
- Stone Countertops
Flooring
- Carpet
- Vinyl
Bedrooms and Bathrooms
- Primary Bedroom Suite
- Walk-In Closet
Laundry
- Laundry Room
- Dryer
- Washer
Unfinished Basement
- Sump Pump
- Basement Window Egress
Home Security
- Smart Thermostat
- Carbon Monoxide Detectors
- Fire and Smoke Detector
Eco-Friendly Details
- Energy-Efficient Thermostat
- Heating system powered by active solar
Outdoor Features
- Patio
- Outdoor Gas Grill
- Rain Gutters
Location
- Ground Level
- Property is near public transit
Schools
- Red Hawk Elementary School
- Erie Middle School
- Erie High School
Utilities
- Forced Air Heating and Cooling System
- 220 Volts
- Natural Gas Connected
- Gas Water Heater
- High Speed Internet
- Phone Available
- Cable TV Available
Community Details
- Association fees include recycling, trash
- Associa Association, Phone Number (303) 232-9200
- Built by D.R. Horton, Inc
- Sunwest North Subdivision, Aspen Floorplan
Listing and Financial Details
- Exclusions: All personal belongings
- Assessor Parcel Number R0512296
Map
Home Values in the Area
Average Home Value in this Area
Tax History
| Year | Tax Paid | Tax Assessment Tax Assessment Total Assessment is a certain percentage of the fair market value that is determined by local assessors to be the total taxable value of land and additions on the property. | Land | Improvement |
|---|---|---|---|---|
| 2024 | $5,365 | $47,369 | $9,983 | $37,386 |
| 2023 | $5,365 | $47,369 | $13,668 | $37,386 |
| 2022 | $4,256 | $35,953 | $8,646 | $27,307 |
| 2021 | $4,331 | $36,987 | $8,895 | $28,092 |
| 2020 | $4,060 | $34,749 | $5,577 | $29,172 |
| 2019 | $4,049 | $34,749 | $5,577 | $29,172 |
| 2018 | $3,953 | $33,862 | $9,000 | $24,862 |
| 2017 | $3,773 | $37,436 | $9,950 | $27,486 |
| 2016 | $3,616 | $31,681 | $7,403 | $24,278 |
| 2015 | $3,470 | $7,363 | $5,572 | $1,791 |
| 2014 | $445 | $3,973 | $3,973 | $0 |
Property History
| Date | Event | Price | Change | Sq Ft Price |
|---|---|---|---|---|
| 04/10/2025 04/10/25 | Price Changed | $785,000 | -1.9% | $338 / Sq Ft |
| 03/28/2025 03/28/25 | For Sale | $800,000 | +92.3% | $344 / Sq Ft |
| 06/16/2020 06/16/20 | Off Market | $416,000 | -- | -- |
| 01/28/2019 01/28/19 | Off Market | $467,000 | -- | -- |
| 02/26/2016 02/26/16 | Sold | $467,000 | +0.6% | $201 / Sq Ft |
| 01/27/2016 01/27/16 | Pending | -- | -- | -- |
| 01/06/2016 01/06/16 | For Sale | $464,000 | +11.5% | $200 / Sq Ft |
| 09/29/2014 09/29/14 | Sold | $416,000 | -3.1% | $179 / Sq Ft |
| 08/30/2014 08/30/14 | Pending | -- | -- | -- |
| 01/31/2014 01/31/14 | For Sale | $429,525 | -- | $185 / Sq Ft |
Deed History
| Date | Type | Sale Price | Title Company |
|---|---|---|---|
| Warranty Deed | $467,000 | Core | |
| Special Warranty Deed | $416,000 | Heritage Title |
Mortgage History
| Date | Status | Loan Amount | Loan Type |
|---|---|---|---|
| Open | $386,950 | New Conventional | |
| Closed | $417,000 | New Conventional | |
| Previous Owner | $245,000 | New Conventional | |
| Previous Owner | $296,000 | New Conventional |
Similar Homes in Erie, CO
Source: REcolorado®
MLS Number: 3659716
APN: 1465241-15-015
