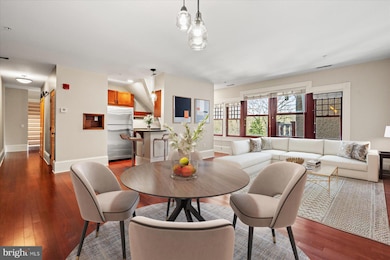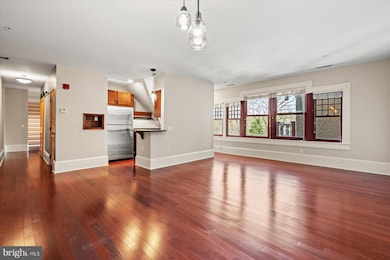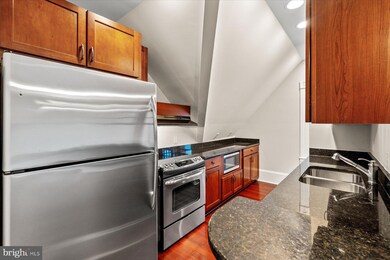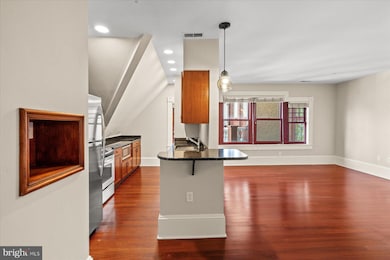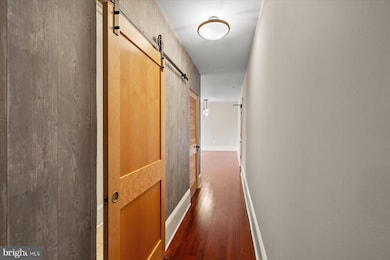
9610 Dewitt Dr Unit 307 Silver Spring, MD 20910
Estimated payment $4,361/month
Highlights
- Fitness Center
- View of Trees or Woods
- Property borders a national or state park
- Woodlin Elementary School Rated A-
- Beaux Arts Architecture
- Wood Flooring
About This Home
Spacious 2-level historic condo, unlike anything else on the market, full of charm and character, you don't want to miss this one! No two condos are alike at the National Park Seminary, this one is truly unique, every room is special and spacious. The second floor castle-like turret, boasting a 16 x 16 living space with soaring ceilings and private staircase, endless options for this 3rd bedroom, a home office or family room.
The main floor primary suite bedroom with the building’s iconic rounded turrets, has a curved wall of windows for tree top views. The second bedroom on the main floor has large windows, a walk-in closet and architecture reminiscent of European design.
Rich in details, this condo is ideal for those who appreciate character, craftsmanship, and a departure from the ordinary. Not a cookie-cutter condo, but a one-of-a-kind space that reflects timeless beauty.
Additional features include: dog-friendly building, a deeded garage parking space and a vibrant community filled with architectural interest, a nature lovers dream with bike /walking paths along beach drive, trail heads into Rock Creek Park and two metro stops close by; Forest Glen and Silver Spring metro, Kensington Farm market, grocery and shops just blocks away as are Connecticut Avenue ,495, Washington DC and Chevy Chase.
Property Details
Home Type
- Condominium
Est. Annual Taxes
- $5,186
Year Built
- Built in 1925 | Remodeled in 2008
Lot Details
- Property borders a national or state park
- Historic Home
- Property is in excellent condition
HOA Fees
Parking
- 1 Assigned Parking Garage Space
- Assigned parking located at #43
- Garage Door Opener
- Parking Fee
Home Design
- Beaux Arts Architecture
- Chalet
- Art Deco Architecture
- Transitional Architecture
- Traditional Architecture
- Tudor Architecture
- Victorian Architecture
- Brick Exterior Construction
- Stucco
Interior Spaces
- 1,419 Sq Ft Home
- Property has 2 Levels
- Double Hung Windows
- Views of Woods
Kitchen
- Electric Oven or Range
- Range Hood
- Microwave
- Dishwasher
- Stainless Steel Appliances
- Disposal
Flooring
- Wood
- Carpet
- Ceramic Tile
Bedrooms and Bathrooms
- 3 Main Level Bedrooms
Laundry
- Laundry in unit
- Washer and Dryer Hookup
Outdoor Features
- Water Fountains
Utilities
- 90% Forced Air Heating and Cooling System
- Electric Water Heater
Listing and Financial Details
- Assessor Parcel Number 161303650601
Community Details
Overview
- Association fees include common area maintenance, exterior building maintenance
- $35 Other Monthly Fees
- Low-Rise Condominium
- Main Building Codm* Community
- National Park Seminary Subdivision
Amenities
- Game Room
- 1 Elevator
Recreation
- Fitness Center
Pet Policy
- Limit on the number of pets
- Pet Size Limit
Map
Home Values in the Area
Average Home Value in this Area
Tax History
| Year | Tax Paid | Tax Assessment Tax Assessment Total Assessment is a certain percentage of the fair market value that is determined by local assessors to be the total taxable value of land and additions on the property. | Land | Improvement |
|---|---|---|---|---|
| 2024 | $5,416 | $465,000 | $139,500 | $325,500 |
| 2023 | $4,687 | $461,667 | $0 | $0 |
| 2022 | $3,694 | $458,333 | $0 | $0 |
| 2021 | $4,380 | $455,000 | $136,500 | $318,500 |
| 2020 | $4,343 | $451,667 | $0 | $0 |
| 2019 | $4,303 | $448,333 | $0 | $0 |
| 2018 | $4,274 | $445,000 | $133,500 | $311,500 |
| 2017 | $4,473 | $445,000 | $0 | $0 |
| 2016 | -- | $445,000 | $0 | $0 |
| 2015 | $4,660 | $495,000 | $0 | $0 |
| 2014 | $4,660 | $495,000 | $0 | $0 |
Property History
| Date | Event | Price | Change | Sq Ft Price |
|---|---|---|---|---|
| 04/01/2025 04/01/25 | For Sale | $515,000 | +18.1% | $363 / Sq Ft |
| 01/13/2017 01/13/17 | Sold | $436,000 | -3.1% | $307 / Sq Ft |
| 12/09/2016 12/09/16 | Pending | -- | -- | -- |
| 10/26/2016 10/26/16 | Price Changed | $450,000 | -5.3% | $317 / Sq Ft |
| 10/07/2016 10/07/16 | Price Changed | $475,000 | -4.8% | $335 / Sq Ft |
| 09/29/2016 09/29/16 | For Sale | $499,000 | -- | $352 / Sq Ft |
Mortgage History
| Date | Status | Loan Amount | Loan Type |
|---|---|---|---|
| Closed | $327,288 | New Conventional | |
| Closed | $330,900 | New Conventional | |
| Closed | $341,940 | New Conventional |
Similar Homes in Silver Spring, MD
Source: Bright MLS
MLS Number: MDMC2171996
APN: 13-03650496
- 9610 Dewitt Dr Unit 307
- 2829 Sacks St Unit SA102
- 2829 Sacks St Unit MH201
- 2701 Hume Dr Unit 200 (FH-1)
- 2747 Linden Ln Unit 203
- 9500 Woodstock Ct
- 9730 Glen Ave Unit B
- 9734 Glen Ave Unit 201-97
- 9888 Hollow Glen Place Unit 2538B
- 0 Holman Ave
- 9709 Stoneybrook Dr
- 9803 Stoneybrook Dr
- 2209 Ellis St
- 2401 Hayden Dr
- 9621 E Bexhill Dr
- 9505 Riley Rd
- 9907 Blundon Dr Unit 5301
- 2107 Ellis St
- 10202 Conover Dr
- 2105 Walsh View Terrace

