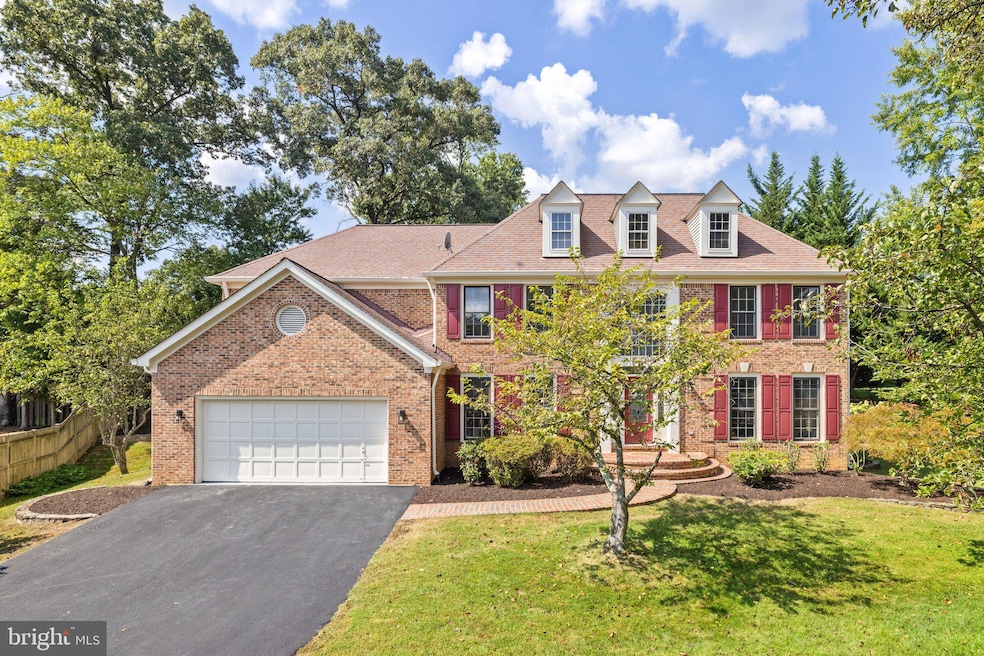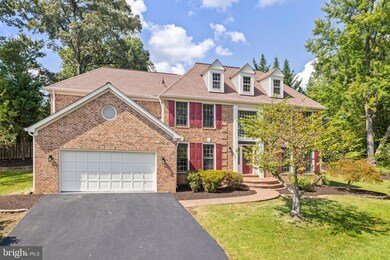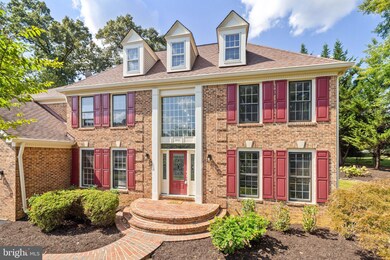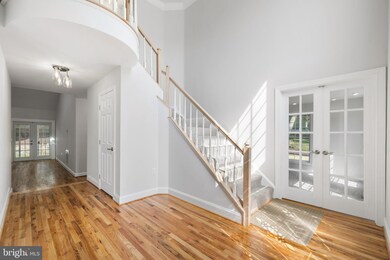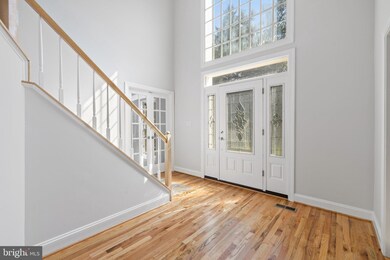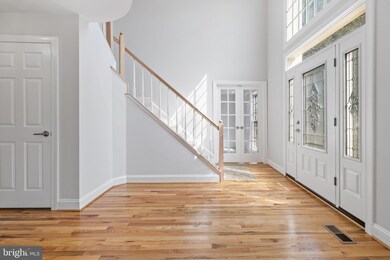
9610 Jenny Ln Fairfax, VA 22032
Kings Park West NeighborhoodHighlights
- Eat-In Gourmet Kitchen
- Curved or Spiral Staircase
- Conservatory Room
- Laurel Ridge Elementary School Rated A-
- Colonial Architecture
- Wood Flooring
About This Home
As of November 2024Nestled in the coveted Vertain Park neighborhood, this beautifully maintained single-family home offers the perfect blend of modern luxury and serene living. Conveniently located just minutes away from the Burke Centre VRE, commuting and exploring the surrounding area is a breeze. Step inside to a two-story foyer that welcomes you with abundant natural light and freshly painted interior. The refinished hardwood floors on the main level create a warm and inviting atmosphere. Discover a versatile living space featuring a dedicated office with built-in shelving, a formal living room, a laundry room, and a spacious two-story family room with a cozy fireplace.
Indulge in culinary delights in the stunning gourmet kitchen, featuring a spacious granite island, sleek new cooktop, and downdraft vent. Enjoy a cozy breakfast nook while admiring the backyard view. The brand-new floor coverings with one-year warranty provide both beauty and peace of mind.
The formal dining room, adorned with bay windows, offers a serene and elegant space for entertaining guests. For added convenience, a spacious second master bedroom with an attached bathroom is also located on this level, making it ideal for in-laws or guests.
Ascend to the upper level for a truly luxurious experience. The master suite is a private oasis, complete with a spa-like bathroom and a spacious walk-in closet. Three additional bright bedrooms provide ample space for everyone. Each room is complete with new carpet.
The unfinished basement offers a blank canvas for your personal touch. Create a home theater, a cozy family room, or even a home gym. The possibilities are endless.
Outside, a spacious back patio, framed by sliding glass doors, creates a seamless indoor-outdoor living experience. The outdoor kitchenette area with a convenient sink makes hosting effortless. Additionally, the home boasts a durable roof replaced in 2006 with a 50-year warranty, providing peace of mind for years to come.
Beyond the exceptional home, you'll find a welcoming community. Fairfax, VA is a hidden gem nestled just outside the nation's capital. Offering a harmonious blend of small-town warmth and big-city excitement, it's a haven for those seeking a balanced lifestyle. Enjoy serene mornings in leafy neighborhoods, vibrant farmers' markets, and world-class museums and cultural attractions just a short drive away.
Don't miss this opportunity to make this beautiful home yours. Schedule a private tour today!
Home Details
Home Type
- Single Family
Est. Annual Taxes
- $11,982
Year Built
- Built in 1990 | Remodeled in 2024
Lot Details
- 0.26 Acre Lot
- Extensive Hardscape
- Back Yard Fenced, Front and Side Yard
- Property is in excellent condition
- Property is zoned 303
HOA Fees
- $33 Monthly HOA Fees
Parking
- 2 Car Direct Access Garage
- 2 Driveway Spaces
- Front Facing Garage
- Garage Door Opener
Home Design
- Colonial Architecture
- Slab Foundation
- Shingle Roof
- Aluminum Siding
Interior Spaces
- Property has 3 Levels
- Curved or Spiral Staircase
- Built-In Features
- Crown Molding
- High Ceiling
- Ceiling Fan
- 1 Fireplace
- Bay Window
- Sliding Doors
- Entrance Foyer
- Family Room Off Kitchen
- Living Room
- Formal Dining Room
- Den
- Conservatory Room
- Garden Views
- Attic
Kitchen
- Eat-In Gourmet Kitchen
- Breakfast Room
- Built-In Oven
- Stove
- Down Draft Cooktop
- Freezer
- Dishwasher
- Kitchen Island
- Upgraded Countertops
- Disposal
Flooring
- Wood
- Carpet
Bedrooms and Bathrooms
- En-Suite Primary Bedroom
- Walk-In Closet
- Soaking Tub
- Bathtub with Shower
- Walk-in Shower
Laundry
- Laundry Room
- Laundry on main level
- Dryer
- Washer
Unfinished Basement
- Interior Basement Entry
- Sump Pump
- Shelving
- Space For Rooms
- Rough-In Basement Bathroom
- Basement Windows
Schools
- Laurel Ridge Elementary School
- Robinson Secondary Middle School
- Robinson Secondary High School
Utilities
- Central Air
- Heat Pump System
- Electric Water Heater
Additional Features
- Enclosed patio or porch
- Suburban Location
Community Details
- Vertain Park Subdivision
Listing and Financial Details
- Tax Lot 4
- Assessor Parcel Number 0693 18 0004
Map
Home Values in the Area
Average Home Value in this Area
Property History
| Date | Event | Price | Change | Sq Ft Price |
|---|---|---|---|---|
| 11/15/2024 11/15/24 | Sold | $1,189,000 | -0.9% | $298 / Sq Ft |
| 10/30/2024 10/30/24 | Pending | -- | -- | -- |
| 09/26/2024 09/26/24 | For Sale | $1,200,000 | -- | $301 / Sq Ft |
Tax History
| Year | Tax Paid | Tax Assessment Tax Assessment Total Assessment is a certain percentage of the fair market value that is determined by local assessors to be the total taxable value of land and additions on the property. | Land | Improvement |
|---|---|---|---|---|
| 2024 | $11,981 | $1,034,220 | $301,000 | $733,220 |
| 2023 | $11,477 | $1,017,040 | $301,000 | $716,040 |
| 2022 | $11,031 | $964,710 | $286,000 | $678,710 |
| 2021 | $9,957 | $848,510 | $251,000 | $597,510 |
| 2020 | $9,750 | $823,820 | $236,000 | $587,820 |
| 2019 | $9,356 | $790,550 | $236,000 | $554,550 |
| 2018 | $8,904 | $774,300 | $236,000 | $538,300 |
| 2017 | $9,001 | $775,300 | $237,000 | $538,300 |
| 2016 | $8,982 | $775,300 | $237,000 | $538,300 |
| 2015 | $8,433 | $755,660 | $226,000 | $529,660 |
| 2014 | $8,414 | $755,660 | $226,000 | $529,660 |
Mortgage History
| Date | Status | Loan Amount | Loan Type |
|---|---|---|---|
| Previous Owner | $356,800 | New Conventional | |
| Previous Owner | $90,400 | Credit Line Revolving | |
| Previous Owner | $417,000 | New Conventional |
Deed History
| Date | Type | Sale Price | Title Company |
|---|---|---|---|
| Deed | $1,189,000 | Cardinal Title | |
| Interfamily Deed Transfer | -- | None Available | |
| Deed | -- | -- |
Similar Homes in Fairfax, VA
Source: Bright MLS
MLS Number: VAFX2196832
APN: 0693-18-0004
- 4906 Mcfarland Dr
- 4987 Dequincey Dr
- 5014 Dequincey Dr
- 5025 Head Ct
- 5116 Thackery Ct
- 5074 Dequincey Dr
- 4610 Gramlee Cir
- 4951 Tibbitt Ln
- 9602 Ceralene Ct
- 4811 Olley Ln
- 5212 Noyes Ct
- 5059 Harford Ln
- 5310 Orchardson Ct
- 9800 Flintridge Ct
- 4915 Wycliff Ln
- 9525 Kirkfield Rd
- 5010 Gainsborough Dr
- 4919 King Solomon Dr
- 4916 Gloxinia Ct
- 5319 Stonington Dr
