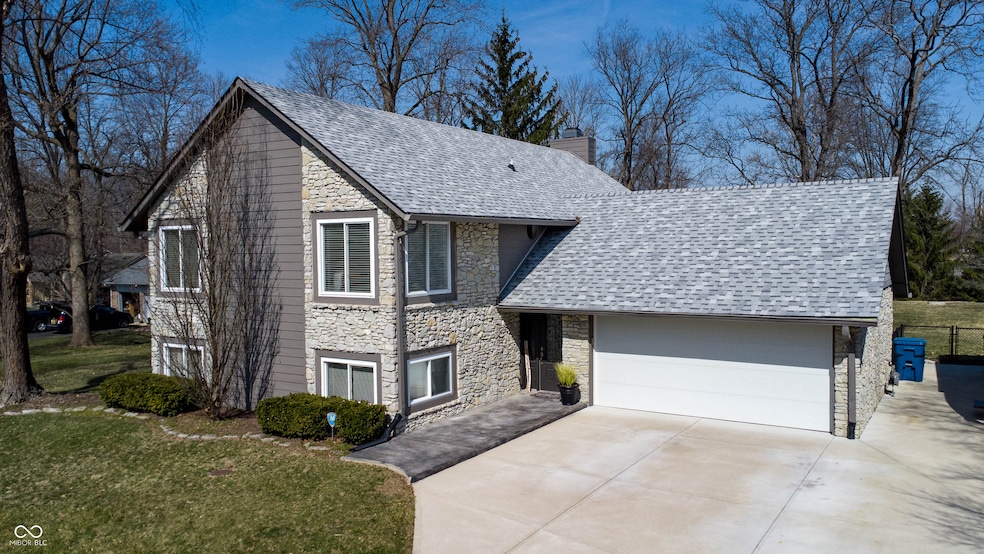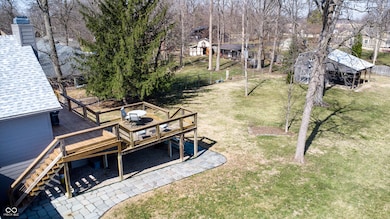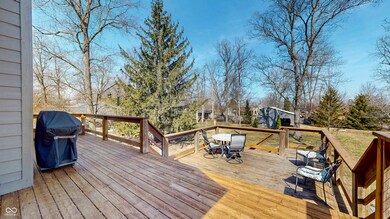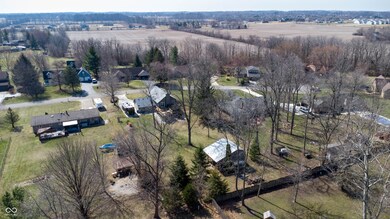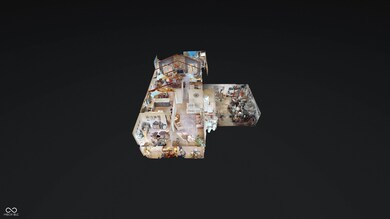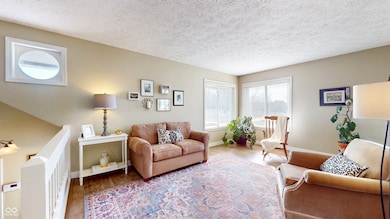
9610 Perlinda Ln Indianapolis, IN 46259
South Franklin NeighborhoodHighlights
- 0.73 Acre Lot
- Deck
- Engineered Wood Flooring
- Franklin Central High School Rated A-
- Traditional Architecture
- Cathedral Ceiling
About This Home
As of April 2025You'll fall in love with this spectacular 4 bedroom home on a sprawling 3/4 acre lot in Franklin Township! Explore this home via interactive 3D home tour, complete with floor plans, video & more. Outdoor entertaining is a blast on the multi-level wood deck with gas line for grill hookup. Fully-fenced yard features many mature trees, a 2-story storage barn, & a fire pit. Enjoy soaring cathedral ceilings with beautiful exposed beams, a stone fireplace, and a closet bar in the family room. Kitchen features subway tile backsplash, Corian countertops, stainless steel appliances, and abundant natural light through skylights. The primary bedroom boasts a private full bathroom with tile shower and double sinks, a walk-in closet, and a screened-in back patio. Lower-level laundry is convenient to all 4 bedrooms. Attached 2-car garage offers additional storage space. Roof less than 1 year old! All this and so much more with no HOA fees in Franklin Township's hidden gem neighborhood, Meredith Meadows!
Last Agent to Sell the Property
DAVID BRENTON'S TEAM Brokerage Email: david@thebrentonteam.com License #RB14028349
Home Details
Home Type
- Single Family
Est. Annual Taxes
- $3,070
Year Built
- Built in 1979
Lot Details
- 0.73 Acre Lot
Parking
- 2 Car Attached Garage
- Garage Door Opener
Home Design
- Traditional Architecture
- Slab Foundation
- Cement Siding
- Stone
Interior Spaces
- Multi-Level Property
- Woodwork
- Cathedral Ceiling
- Gas Log Fireplace
- Vinyl Clad Windows
- Family Room with Fireplace
- Pull Down Stairs to Attic
Kitchen
- Gas Oven
- Built-In Microwave
- Dishwasher
- Disposal
Flooring
- Engineered Wood
- Carpet
- Vinyl
Bedrooms and Bathrooms
- 4 Bedrooms
- Walk-In Closet
Laundry
- Laundry on main level
- Dryer
- Washer
Outdoor Features
- Deck
- Screened Patio
Schools
- Franklin Central High School
Utilities
- Forced Air Heating System
- Iron Water Filter
- Well
- Gas Water Heater
Community Details
- No Home Owners Association
- Meredith Meadows Subdivision
Listing and Financial Details
- Legal Lot and Block 23 / 2
- Assessor Parcel Number 491617119005000300
- Seller Concessions Not Offered
Map
Home Values in the Area
Average Home Value in this Area
Property History
| Date | Event | Price | Change | Sq Ft Price |
|---|---|---|---|---|
| 04/15/2025 04/15/25 | Sold | $400,000 | 0.0% | $166 / Sq Ft |
| 03/17/2025 03/17/25 | Pending | -- | -- | -- |
| 03/14/2025 03/14/25 | For Sale | $400,000 | -- | $166 / Sq Ft |
Tax History
| Year | Tax Paid | Tax Assessment Tax Assessment Total Assessment is a certain percentage of the fair market value that is determined by local assessors to be the total taxable value of land and additions on the property. | Land | Improvement |
|---|---|---|---|---|
| 2024 | $2,544 | $292,600 | $40,400 | $252,200 |
| 2023 | $2,544 | $242,500 | $40,400 | $202,100 |
| 2022 | $2,543 | $241,200 | $40,400 | $200,800 |
| 2021 | $2,378 | $224,900 | $40,400 | $184,500 |
| 2020 | $2,165 | $203,900 | $40,400 | $163,500 |
| 2019 | $2,028 | $186,500 | $31,600 | $154,900 |
| 2018 | $2,013 | $185,300 | $31,600 | $153,700 |
| 2017 | $1,825 | $167,400 | $31,600 | $135,800 |
| 2016 | $1,794 | $164,800 | $31,600 | $133,200 |
| 2014 | $1,573 | $153,700 | $31,600 | $122,100 |
| 2013 | $1,541 | $153,700 | $31,600 | $122,100 |
Mortgage History
| Date | Status | Loan Amount | Loan Type |
|---|---|---|---|
| Closed | $136,000 | New Conventional | |
| Closed | $100,000 | New Conventional | |
| Closed | $122,415 | New Conventional |
Similar Homes in Indianapolis, IN
Source: MIBOR Broker Listing Cooperative®
MLS Number: 22026060
APN: 49-16-17-119-005.000-300
- 9619 E Southport Rd
- 7114 Hickory Rd
- 8701 E Southport Rd
- 9755 Indian Creek Rd S
- 7313 Deerberg Dr
- 7319 Deerberg Dr
- 7331 Deerberg Dr
- 7337 Deerberg Dr
- 7338 Deerberg Dr
- 8818 Tributary Dr
- 7310 Raybourn Ct
- 7348 Deerberg Dr
- 8729 Dorill Creek Ln
- 7140 Leatherwood Dr
- 7450 Leatherwood Dr
- 7209 Glen Park Ln
- 10218 Cliff Ln
- 10202 Meadow Path Ln
- 10265 Cliff Ln
- 8531 Aberdeenshire Ct
