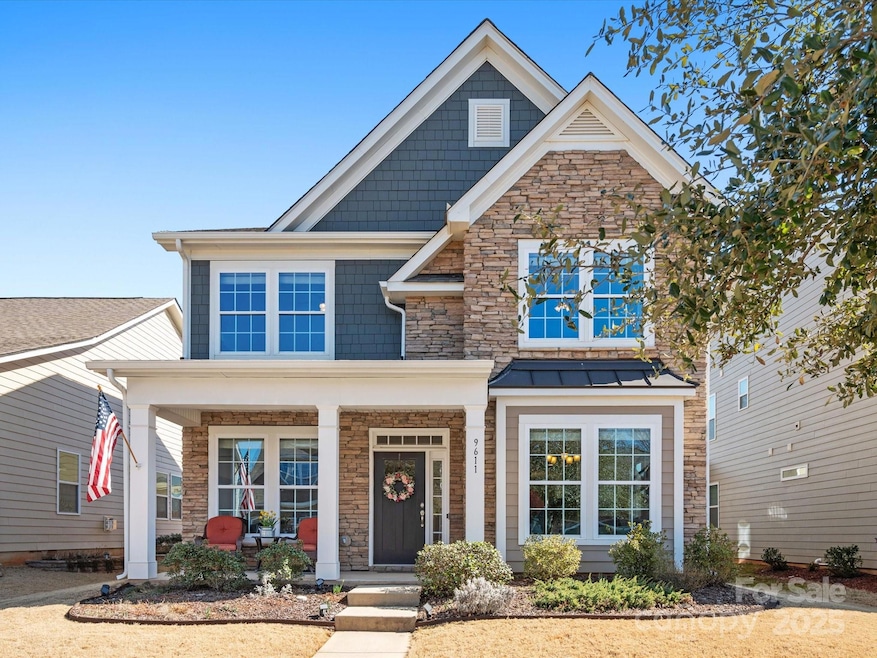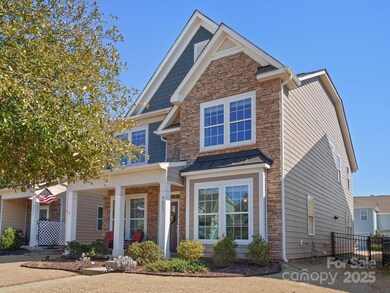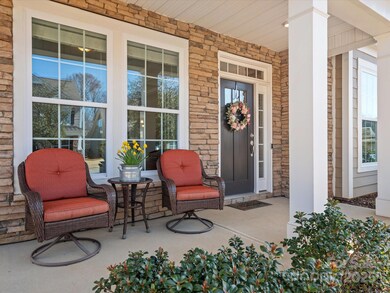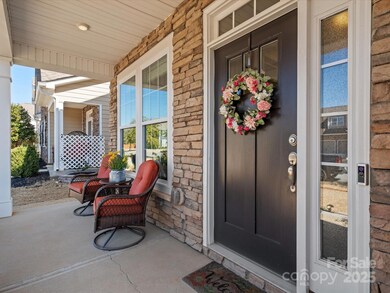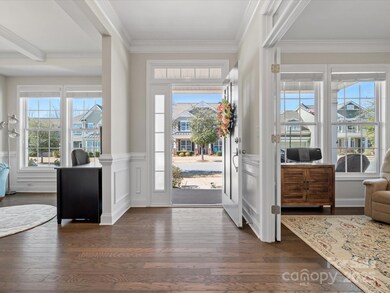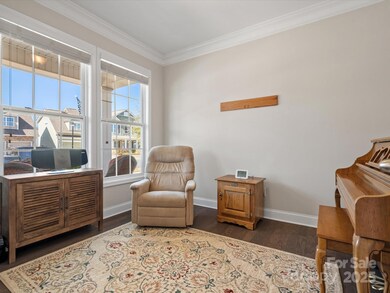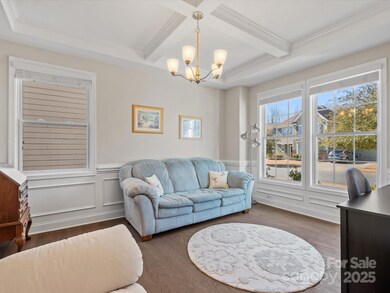
9611 Rayneridge Dr Huntersville, NC 28078
Highlights
- Open Floorplan
- Wood Flooring
- Community Pool
- Arts and Crafts Architecture
- Mud Room
- Recreation Facilities
About This Home
As of April 2025Welcome to this pristine home in the Arbormere community of Huntersville. Step inside to discover a bright & spacious open layout that seamlessly connects the living & dining areas, creating an ideal entertaining space. The kitchen is a true highlight, featuring sleek granite countertops and stainless steel appliances. The butler's pantry connecting the kitchen & formal dining room is perfect for back of house items. The home office with French doors provides space to work in privacy. The primary bedroom is a peaceful retreat with a luxurious en-suite bathroom, complete with a walk-in shower and dual vanity. 2 additional bedrooms provide plenty of space for a growing household or guests, and the additional bathroom is thoughtfully designed and well-appointed. Outside, the low-maintenance fenced yard provides the perfect space for outdoor entertaining or unwinding after a long day. Conveniently located, this home offers easy access to Birkdale Village, Lake Norman and Uptown Charlotte.
Last Agent to Sell the Property
COMPASS Brokerage Email: andy.nock@compass.com License #296114

Home Details
Home Type
- Single Family
Est. Annual Taxes
- $2,598
Year Built
- Built in 2017
Lot Details
- Lot Dimensions are 43x120
- Back Yard Fenced
- Property is zoned TR
HOA Fees
- $81 Monthly HOA Fees
Parking
- 2 Car Attached Garage
- Rear-Facing Garage
- Driveway
- 2 Open Parking Spaces
Home Design
- Arts and Crafts Architecture
- Slab Foundation
- Stone Veneer
Interior Spaces
- 2-Story Property
- Open Floorplan
- Insulated Windows
- French Doors
- Mud Room
- Family Room with Fireplace
- Pull Down Stairs to Attic
- Washer and Electric Dryer Hookup
Kitchen
- Breakfast Bar
- Self-Cleaning Oven
- Gas Range
- Range Hood
- Microwave
- Dishwasher
- Disposal
Flooring
- Wood
- Tile
Bedrooms and Bathrooms
- 3 Bedrooms
- Walk-In Closet
Outdoor Features
- Covered patio or porch
Schools
- Barnette Elementary School
- Francis Bradley Middle School
- Hopewell High School
Utilities
- Central Air
- Vented Exhaust Fan
- Heat Pump System
- Underground Utilities
- Gas Water Heater
- Cable TV Available
Listing and Financial Details
- Assessor Parcel Number 015-035-03
Community Details
Overview
- Real Manage Association, Phone Number (866) 473-2573
- Built by DR Horton
- Arbormere Subdivision
- Mandatory home owners association
Recreation
- Recreation Facilities
- Community Playground
- Community Pool
Map
Home Values in the Area
Average Home Value in this Area
Property History
| Date | Event | Price | Change | Sq Ft Price |
|---|---|---|---|---|
| 04/11/2025 04/11/25 | Sold | $515,000 | -1.0% | $208 / Sq Ft |
| 03/03/2025 03/03/25 | For Sale | $520,000 | -- | $210 / Sq Ft |
Tax History
| Year | Tax Paid | Tax Assessment Tax Assessment Total Assessment is a certain percentage of the fair market value that is determined by local assessors to be the total taxable value of land and additions on the property. | Land | Improvement |
|---|---|---|---|---|
| 2023 | $2,598 | $451,000 | $125,000 | $326,000 |
| 2022 | $2,598 | $303,200 | $75,000 | $228,200 |
| 2021 | $2,598 | $303,200 | $75,000 | $228,200 |
| 2020 | $2,598 | $303,200 | $75,000 | $228,200 |
| 2019 | $2,716 | $309,500 | $75,000 | $234,500 |
| 2018 | $2,795 | $40,000 | $40,000 | $0 |
| 2017 | $74 | $40,000 | $40,000 | $0 |
Mortgage History
| Date | Status | Loan Amount | Loan Type |
|---|---|---|---|
| Open | $500,762 | New Conventional | |
| Closed | $500,762 | New Conventional | |
| Previous Owner | $194,310 | New Conventional |
Deed History
| Date | Type | Sale Price | Title Company |
|---|---|---|---|
| Warranty Deed | $515,000 | None Listed On Document | |
| Warranty Deed | $515,000 | None Listed On Document | |
| Interfamily Deed Transfer | -- | None Available | |
| Special Warranty Deed | $270,000 | None Available |
Similar Homes in Huntersville, NC
Source: Canopy MLS (Canopy Realtor® Association)
MLS Number: 4227079
APN: 015-035-03
- 10707 Charmont Place
- 15916 Foreleigh Rd
- 14812 Baytown Ct
- 7850 Bud Henderson Rd
- 7406 Henderson Park Rd
- 6707 Dunton St
- 16110 Foreleigh Rd
- 11206 Grenfell Ave
- 7201 Gilead Rd
- 7400 Gilead Rd
- 8906 Powder Works Dr
- 8828 Powder Works Dr
- 8901 Powder Works Dr
- 7006 Garden Hill Dr
- 9325 Beecroft Valley Dr
- 14520 Beatties Ford Rd
- 6419 Gilead Rd
- 13811 Waverton Ln
- 15326 Carrington Ridge Dr
- 13914 Cypress Woods Dr
