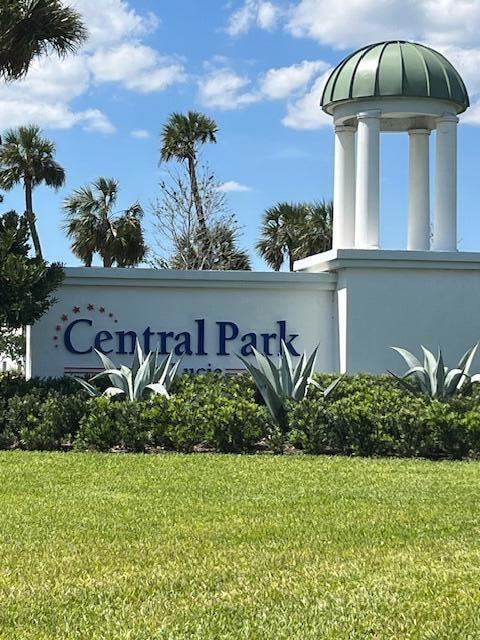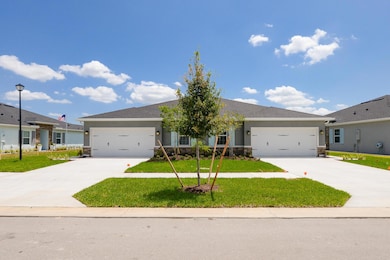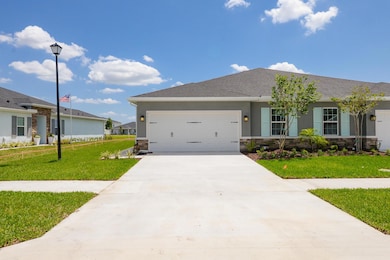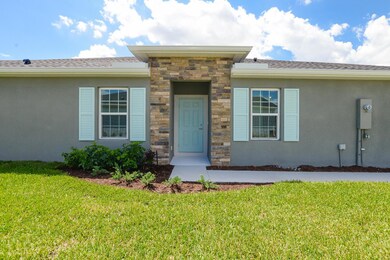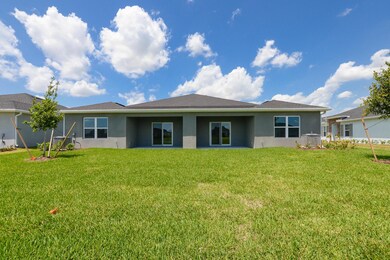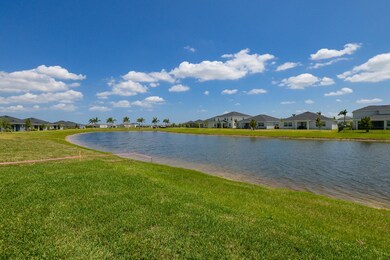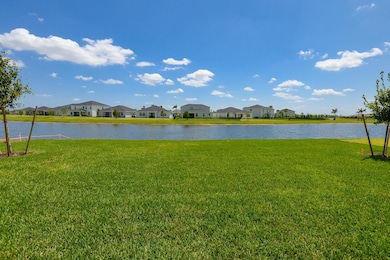9611 SW Libertas Way Port St. Lucie, FL 34987
Verano Neighborhood
3
Beds
2
Baths
1,503
Sq Ft
5,663
Sq Ft Lot
Highlights
- Lake Front
- Community Pool
- 2 Car Attached Garage
- Clubhouse
- Tennis Courts
- Walk-In Closet
About This Home
Waterfront villa in Central Park St. Lucie. WinterHaven model by Ryan Homes features 3 bedrooms, 2 full baths and 2 car garage. It features an island kitchen and great room. Complete tile floors and stainless steel appliances. Community offers pool, park, clubhouse, community room, playground, Bocce ball, pickle and tennis courts. House has impact windows. Easy t o show.
Home Details
Home Type
- Single Family
Year Built
- Built in 2025
Lot Details
- Lake Front
- Sprinkler System
Parking
- 2 Car Attached Garage
- Garage Door Opener
Home Design
- Villa
Interior Spaces
- 1,503 Sq Ft Home
- Family Room
- Ceramic Tile Flooring
- Lake Views
- Home Security System
Kitchen
- Microwave
- Dishwasher
- Disposal
Bedrooms and Bathrooms
- 3 Bedrooms
- Split Bedroom Floorplan
- Walk-In Closet
- 2 Full Bathrooms
- Dual Sinks
Laundry
- Dryer
- Washer
Outdoor Features
- Patio
Utilities
- Central Heating and Cooling System
- Electric Water Heater
Listing and Financial Details
- Property Available on 4/9/25
- Assessor Parcel Number 333280005430003
- Seller Considering Concessions
Community Details
Recreation
- Tennis Courts
- Pickleball Courts
- Bocce Ball Court
- Community Pool
Pet Policy
- Pets Allowed
Additional Features
- Verano South Pud 1 Pod Subdivision
- Clubhouse
Map
Source: BeachesMLS
MLS Number: R11079342
APN: 3332-800-0543-000-3
Nearby Homes
- 9449 SW Libertas Way
- 9641 SW Libertas Way
- 9688 SW Libertas Way
- 12190 SW Roma Cir
- 9767 SW Triton Way
- 12434 Rimini Way
- 9423 SW Serapis Way
- 12844 Orvieto Way
- 9417 SW Serapis Way
- 12840 SW Orvieto Way
- 12816 SW Orvieto Way
- 12862 SW Orvieto Way
- 12804 SW Orvieto Way
- 12762 SW Orvieto Way
- 12682 SW Orvieto Way
- 12695 SW Orvieto Way
- 12658 SW Forli Way
- 12652 SW Forli Way
- 9351 Serapis Way
- 12328 SW Forli Way
