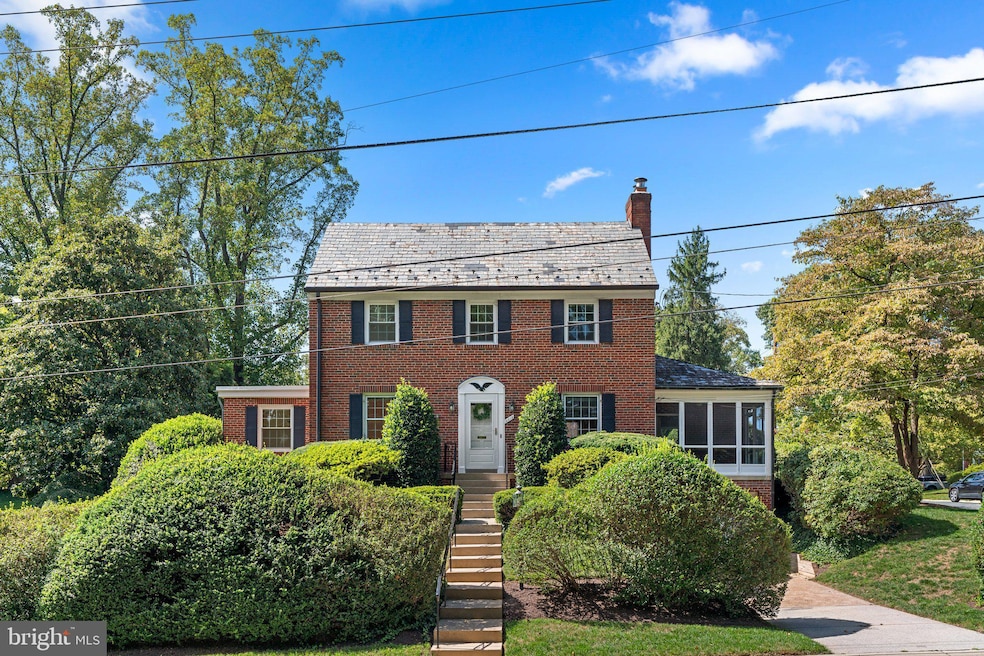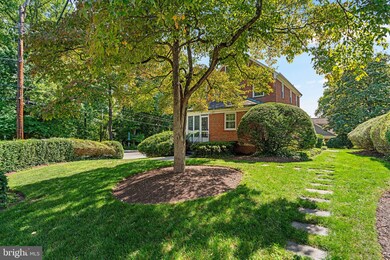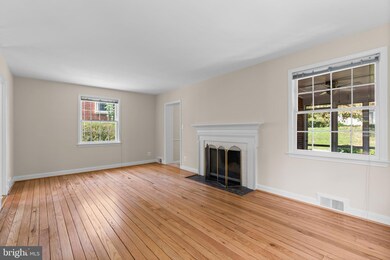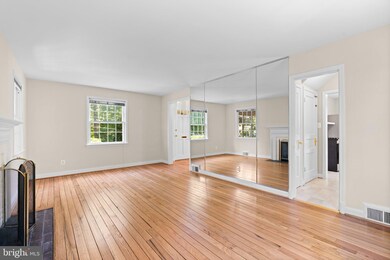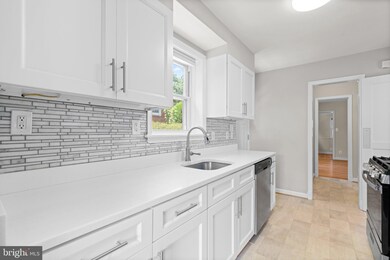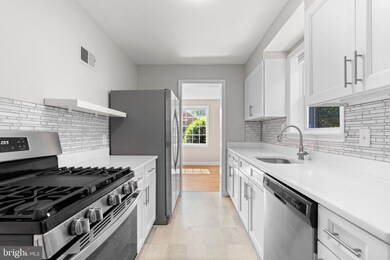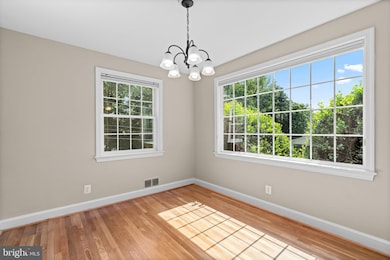
9612 Cedar Ln Bethesda, MD 20814
Parkwood NeighborhoodHighlights
- Colonial Architecture
- Traditional Floor Plan
- Attic
- Kensington Parkwood Elementary School Rated A
- Wood Flooring
- 2-minute walk to Park at Beach and Cedar
About This Home
As of November 2024MAJOR PRICE REDUCTION!
Welcome to your new home in Bethesda which is move in ready and waiting for you. This charming brick colonial has 3- bedrooms, 1 full bath and 2 half baths. a breakfast room, separate dining room, large living room, office, screen porch and more. It was just painted, and the beautiful hardwood floors were refinished. Fresh updates and natural light make it ideal for both relaxing in front of the wood burning fireplace. having coffee in your breakfast room or screened porch. and entertaining in the formal dining room. It has a full basement with workshop and an attached garage with an indoor entrance for your convenience. The location is unbeatable for anyone seeking convenience. It is close to Walter Reed, NIH, Rock Creek Park, downtown Bethesda and Metro. Plus, easy access to major highways and downtown Bethesda. The corner lot offers great curb appeal and extra space for gardening. Don't miss this opportunity to own a home in Parkwood, one of the most popular and desirable subdivisions of Bethesda.
Hurry don't miss this opportunity. The back and side porch have just a few steps, so don't be put off by the front steps. There is extra street parking on the side.
Last Buyer's Agent
Rachel Miller
Redfin Corporation License #SP40002049

Home Details
Home Type
- Single Family
Est. Annual Taxes
- $8,619
Year Built
- Built in 1947
Lot Details
- 8,800 Sq Ft Lot
- Corner Lot
- Property is in excellent condition
- Property is zoned R60
Parking
- 1 Car Direct Access Garage
- 2 Driveway Spaces
- Front Facing Garage
Home Design
- Colonial Architecture
- Brick Exterior Construction
- Brick Foundation
- Plaster Walls
- Slate Roof
Interior Spaces
- Property has 3 Levels
- Traditional Floor Plan
- Ceiling Fan
- Wood Burning Fireplace
- Entrance Foyer
- Living Room
- Formal Dining Room
- Den
- Workshop
- Screened Porch
- Wood Flooring
- Attic
Kitchen
- Galley Kitchen
- Breakfast Room
- Stove
- Freezer
- Dishwasher
- Disposal
Bedrooms and Bathrooms
- 3 Bedrooms
- Walk-In Closet
- Bathtub with Shower
- Walk-in Shower
Laundry
- Laundry Room
- Electric Dryer
- Washer
Partially Finished Basement
- Walk-Up Access
- Garage Access
- Workshop
- Laundry in Basement
Home Security
- Carbon Monoxide Detectors
- Fire and Smoke Detector
Outdoor Features
- Screened Patio
Schools
- Kensington Parkwood Elementary School
- North Bethesda Middle School
- Walter Johnson High School
Utilities
- Central Heating and Cooling System
- Natural Gas Water Heater
- Cable TV Available
Community Details
- No Home Owners Association
- Parkwood Subdivision
Listing and Financial Details
- Tax Lot 7
- Assessor Parcel Number 161301142543
Map
Home Values in the Area
Average Home Value in this Area
Property History
| Date | Event | Price | Change | Sq Ft Price |
|---|---|---|---|---|
| 11/18/2024 11/18/24 | Sold | $899,900 | 0.0% | $460 / Sq Ft |
| 10/21/2024 10/21/24 | Pending | -- | -- | -- |
| 10/12/2024 10/12/24 | Price Changed | $899,900 | -4.3% | $460 / Sq Ft |
| 09/12/2024 09/12/24 | For Sale | $940,000 | 0.0% | $480 / Sq Ft |
| 10/24/2019 10/24/19 | Rented | $3,100 | -3.1% | -- |
| 08/02/2019 08/02/19 | For Rent | $3,200 | 0.0% | -- |
| 10/18/2018 10/18/18 | Rented | $3,200 | 0.0% | -- |
| 04/11/2018 04/11/18 | For Rent | $3,200 | 0.0% | -- |
| 06/22/2017 06/22/17 | Rented | $3,200 | 0.0% | -- |
| 06/22/2017 06/22/17 | Under Contract | -- | -- | -- |
| 04/10/2017 04/10/17 | For Rent | $3,200 | +3.2% | -- |
| 08/03/2016 08/03/16 | Rented | $3,100 | -3.1% | -- |
| 08/03/2016 08/03/16 | Under Contract | -- | -- | -- |
| 07/13/2016 07/13/16 | For Rent | $3,200 | +14.3% | -- |
| 06/28/2013 06/28/13 | Rented | $2,800 | 0.0% | -- |
| 06/28/2013 06/28/13 | Under Contract | -- | -- | -- |
| 05/19/2013 05/19/13 | For Rent | $2,800 | -6.7% | -- |
| 06/12/2012 06/12/12 | Rented | $3,000 | 0.0% | -- |
| 06/12/2012 06/12/12 | Under Contract | -- | -- | -- |
| 04/04/2012 04/04/12 | For Rent | $3,000 | -- | -- |
Tax History
| Year | Tax Paid | Tax Assessment Tax Assessment Total Assessment is a certain percentage of the fair market value that is determined by local assessors to be the total taxable value of land and additions on the property. | Land | Improvement |
|---|---|---|---|---|
| 2024 | $8,803 | $701,200 | $374,000 | $327,200 |
| 2023 | $8,619 | $687,067 | $0 | $0 |
| 2022 | $5,424 | $672,933 | $0 | $0 |
| 2021 | $7,855 | $658,800 | $374,000 | $284,800 |
| 2020 | $7,604 | $641,233 | $0 | $0 |
| 2019 | $7,398 | $623,667 | $0 | $0 |
| 2018 | $8,267 | $606,100 | $347,700 | $258,400 |
| 2017 | $8,069 | $594,633 | $0 | $0 |
| 2016 | $5,794 | $583,167 | $0 | $0 |
| 2015 | $5,794 | $571,700 | $0 | $0 |
| 2014 | $5,794 | $569,200 | $0 | $0 |
Mortgage History
| Date | Status | Loan Amount | Loan Type |
|---|---|---|---|
| Open | $816,956 | New Conventional |
Deed History
| Date | Type | Sale Price | Title Company |
|---|---|---|---|
| Deed | $899,900 | Title Forward | |
| Interfamily Deed Transfer | -- | None Available | |
| Deed | -- | -- | |
| Deed | -- | -- | |
| Deed | -- | -- | |
| Deed | -- | -- |
Similar Homes in Bethesda, MD
Source: Bright MLS
MLS Number: MDMC2139170
APN: 13-01142543
- 9704 Cedar Ln
- 9608 Parkwood Dr
- 4400 Delmont Ln
- 9805 Cedar Ln
- 9636 Parkwood Dr
- 9314 Parkhill Terrace
- 4615 Edgefield Rd
- 9309 E Parkhill Dr
- 4403 Edgefield Rd
- 10104 Thornwood Rd
- 4522 Traymore St
- 9806 Connecticut Ave
- 9601 Barroll Ln
- 4404 Clearbrook Ln
- 10223 Oldfield Dr
- 22 Dudley Ct
- 4506 Westbrook Ln
- 3906 Dresden St
- 3904 Dresden St
- 9202 Cedarcrest Dr
