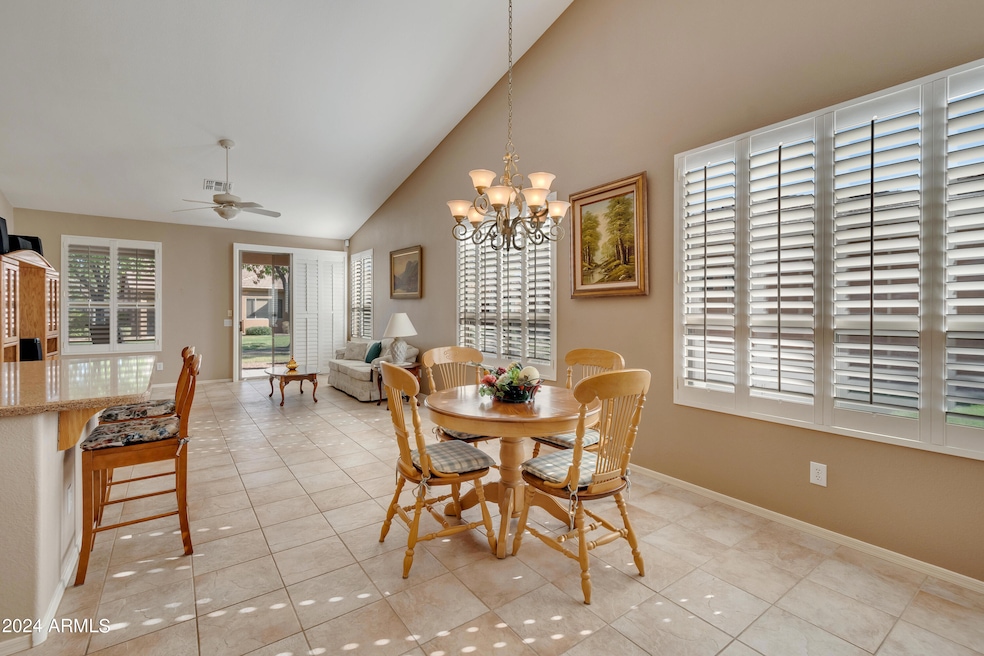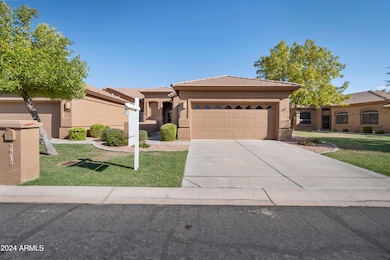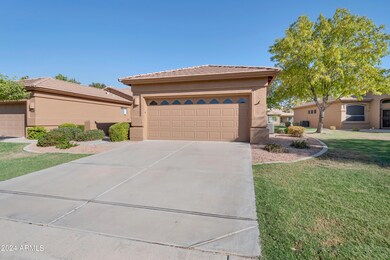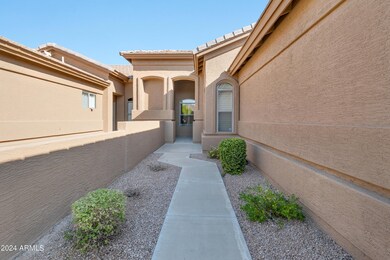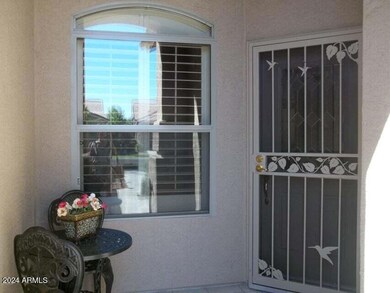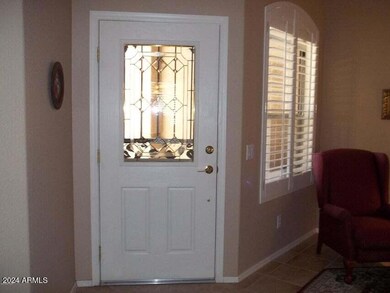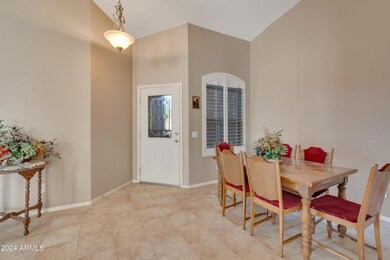
9612 E Champagne Dr Sun Lakes, AZ 85248
Estimated payment $3,370/month
Highlights
- Golf Course Community
- Fitness Center
- RV Parking in Community
- Jacobson Elementary School Rated A
- Gated with Attendant
- Clubhouse
About This Home
Welcome to this beautiful gated Adult Community and your lovely Villa! This welcoming 2 bed, 2 bath split floor plan plus enclosed den (can double as an extra guest room) has plenty of room for you! A large great room, kitchen counter seating and breakfast room, separate dining or additional living room gives you plenty of space to entertain or relax and enjoy this quiet neighborhood! A large 2 car garage, with built in storage cabinets has lots of space for a workshop or hobby area! A lovely covered rear patio overlooking the HOA maintained green belt, gives you time to relax and enjoy the view! There is newer AC, Plantation shutters throughout this lovely home and tile flooring in all the right places. New carpet in the bedrooms, and 2 Full baths make this a great home for visitors! The community amenities include Golfing, heated pool, fitness center, clubhouse, Pickleball, and Tennis! The HOA maintains your Exterior Paint, Roof, Landscaping, Trash and Pest control! You just enjoy your new lifestyle! Come for a visit, stay for a lifetime! See you soon!
Townhouse Details
Home Type
- Townhome
Est. Annual Taxes
- $2,909
Year Built
- Built in 2004
Lot Details
- 5,410 Sq Ft Lot
- Desert faces the front and back of the property
- Front and Back Yard Sprinklers
- Sprinklers on Timer
- Grass Covered Lot
HOA Fees
- $426 Monthly HOA Fees
Parking
- 2 Car Garage
Home Design
- Roof Updated in 2024
- Wood Frame Construction
- Tile Roof
- Block Exterior
- Stucco
Interior Spaces
- 1,774 Sq Ft Home
- 1-Story Property
- Vaulted Ceiling
- Ceiling Fan
- Double Pane Windows
Kitchen
- Breakfast Bar
- Built-In Microwave
- Kitchen Island
- Granite Countertops
Flooring
- Carpet
- Laminate
- Tile
Bedrooms and Bathrooms
- 2 Bedrooms
- Remodeled Bathroom
- Primary Bathroom is a Full Bathroom
- 2 Bathrooms
- Dual Vanity Sinks in Primary Bathroom
Accessible Home Design
- No Interior Steps
- Stepless Entry
Schools
- Adult Elementary And Middle School
- Adult High School
Utilities
- Cooling System Updated in 2022
- Cooling Available
- Heating System Uses Natural Gas
- Plumbing System Updated in 2024
- Water Softener
- Cable TV Available
Listing and Financial Details
- Tax Lot 53
- Assessor Parcel Number 303-83-311
Community Details
Overview
- Association fees include roof repair, pest control, ground maintenance, front yard maint, trash, roof replacement, maintenance exterior
- Villa Homes Unit 46A Association, Phone Number (480) 317-3620
- Iron Oaks @Sun Lakes Association, Phone Number (480) 317-3620
- Association Phone (480) 317-3620
- Built by Robson
- Sun Lakes Unit 46A Subdivision
- RV Parking in Community
Amenities
- Clubhouse
- Theater or Screening Room
- Recreation Room
Recreation
- Golf Course Community
- Tennis Courts
- Fitness Center
- Heated Community Pool
- Community Spa
- Bike Trail
Security
- Gated with Attendant
Map
Home Values in the Area
Average Home Value in this Area
Tax History
| Year | Tax Paid | Tax Assessment Tax Assessment Total Assessment is a certain percentage of the fair market value that is determined by local assessors to be the total taxable value of land and additions on the property. | Land | Improvement |
|---|---|---|---|---|
| 2025 | $2,992 | $30,188 | -- | -- |
| 2024 | $2,909 | $28,750 | -- | -- |
| 2023 | $2,909 | $34,530 | $6,900 | $27,630 |
| 2022 | $2,751 | $28,770 | $5,750 | $23,020 |
| 2021 | $2,815 | $26,860 | $5,370 | $21,490 |
| 2020 | $2,779 | $25,050 | $5,010 | $20,040 |
| 2019 | $2,666 | $22,900 | $4,580 | $18,320 |
| 2018 | $2,572 | $22,610 | $4,520 | $18,090 |
| 2017 | $2,406 | $22,450 | $4,490 | $17,960 |
| 2016 | $2,309 | $22,700 | $4,540 | $18,160 |
| 2015 | $2,237 | $21,280 | $4,250 | $17,030 |
Property History
| Date | Event | Price | Change | Sq Ft Price |
|---|---|---|---|---|
| 01/23/2025 01/23/25 | For Sale | $485,000 | 0.0% | $273 / Sq Ft |
| 10/22/2024 10/22/24 | Off Market | $485,000 | -- | -- |
| 10/02/2024 10/02/24 | For Sale | $485,000 | +83.0% | $273 / Sq Ft |
| 10/30/2013 10/30/13 | Sold | $265,000 | -1.8% | $149 / Sq Ft |
| 09/20/2013 09/20/13 | Pending | -- | -- | -- |
| 09/18/2013 09/18/13 | For Sale | $269,900 | -- | $152 / Sq Ft |
Deed History
| Date | Type | Sale Price | Title Company |
|---|---|---|---|
| Interfamily Deed Transfer | -- | None Available | |
| Cash Sale Deed | $265,000 | Old Republic Title Agency | |
| Interfamily Deed Transfer | -- | Old Republic Title Agency | |
| Warranty Deed | $243,500 | Old Republic Title Agency | |
| Interfamily Deed Transfer | -- | Driggs Title Agency | |
| Interfamily Deed Transfer | -- | Driggs Title Agency | |
| Special Warranty Deed | $194,920 | Old Republic Title Agency |
Mortgage History
| Date | Status | Loan Amount | Loan Type |
|---|---|---|---|
| Previous Owner | $194,800 | New Conventional | |
| Previous Owner | $144,000 | Stand Alone Refi Refinance Of Original Loan | |
| Previous Owner | $155,900 | New Conventional |
Similar Homes in Sun Lakes, AZ
Source: Arizona Regional Multiple Listing Service (ARMLS)
MLS Number: 6761493
APN: 303-83-311
- 9612 E Champagne Dr
- 9634 E Rocky Lake Dr
- 9608 E Nacoma Dr
- 24812 S Pleasant Ct
- 9509 E Arrowvale Dr Unit 32
- 9506 E Arrowvale Dr
- 24822 S Sedona Dr Unit 46
- 9437 E Champagne Dr
- 24826 S Sedona Dr
- 23935 S Sunvista Dr
- 9521 E Hercules Dr
- 24816 S Golfview Dr Unit 46
- 9513 E Hercules Dr
- 9421 E Cedar Waxwing Dr
- 9429 E Nacoma Dr
- 9637 E Sundune Dr
- 9746 E Coopers Hawk Dr
- 9853 E Cedar Waxwing Dr
- 9323 E Arrowvale Dr
- 24529 S Rocky Brook Dr
