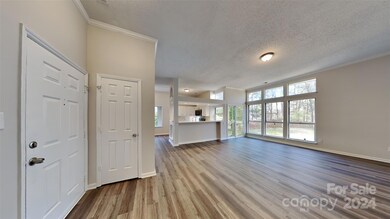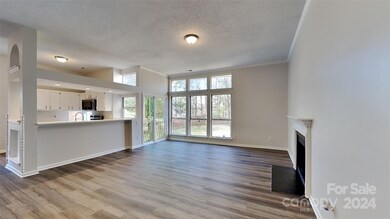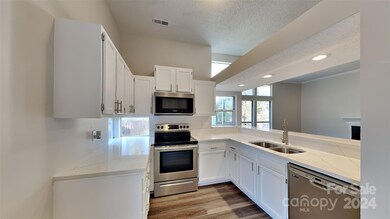
9612 Marshbrooke Rd Matthews, NC 28105
Marshbrooke NeighborhoodHighlights
- Fireplace
- Laundry Room
- Forced Air Heating and Cooling System
- 1 Car Attached Garage
- 1-Story Property
About This Home
As of February 2025Welcome to this beautifully maintained 3-bedroom, 2-bath ranch home in the heart of Matthews, offering the perfect blend of comfort and convenience. Situated just minutes from shopping, dining, and all the amenities you need. Step inside to find a spacious and inviting floorplan with plenty of natural light throughout. The living areas are perfect for entertaining or relaxing, featuring a cozy atmosphere and an easy flow from room to room. The well-appointed kitchen offers plenty of cabinet space. The generous primary suite features a private bath, while the additional bedrooms are bright and roomy, providing versatility for any needs. Outside, you'll discover a large, private backyard surrounded by mature landscaping, ideal for outdoor gatherings, gardening, or simply unwinding in your own peaceful retreat. This lovely home combines a great location, thoughtful design, and a charming outdoor space—don't miss out on the opportunity to make it your own!
Home Details
Home Type
- Single Family
Est. Annual Taxes
- $2,428
Year Built
- Built in 1987
Parking
- 1 Car Attached Garage
- Driveway
Home Design
- Brick Exterior Construction
- Vinyl Siding
Interior Spaces
- 1,336 Sq Ft Home
- 1-Story Property
- Fireplace
- Crawl Space
- Laundry Room
Kitchen
- Electric Range
- Microwave
- Dishwasher
Bedrooms and Bathrooms
- 3 Main Level Bedrooms
- 2 Full Bathrooms
Schools
- Piney Grove Elementary School
- Mint Hill Middle School
- Butler High School
Additional Features
- Property is zoned N1-B
- Forced Air Heating and Cooling System
Community Details
- Marshbrooke Subdivision
Listing and Financial Details
- Assessor Parcel Number 193-361-10
Map
Home Values in the Area
Average Home Value in this Area
Property History
| Date | Event | Price | Change | Sq Ft Price |
|---|---|---|---|---|
| 02/05/2025 02/05/25 | Sold | $352,900 | 0.0% | $264 / Sq Ft |
| 01/02/2025 01/02/25 | Pending | -- | -- | -- |
| 12/28/2024 12/28/24 | For Sale | $352,900 | -- | $264 / Sq Ft |
Tax History
| Year | Tax Paid | Tax Assessment Tax Assessment Total Assessment is a certain percentage of the fair market value that is determined by local assessors to be the total taxable value of land and additions on the property. | Land | Improvement |
|---|---|---|---|---|
| 2023 | $2,428 | $312,000 | $80,000 | $232,000 |
| 2022 | $1,954 | $189,500 | $50,000 | $139,500 |
| 2021 | $1,943 | $189,500 | $50,000 | $139,500 |
| 2020 | $1,936 | $189,500 | $50,000 | $139,500 |
| 2019 | $1,920 | $189,500 | $50,000 | $139,500 |
| 2018 | $1,677 | $122,200 | $25,000 | $97,200 |
| 2017 | $1,645 | $122,200 | $25,000 | $97,200 |
| 2016 | $1,635 | $122,200 | $25,000 | $97,200 |
| 2015 | $1,624 | $122,200 | $25,000 | $97,200 |
| 2014 | $1,632 | $122,200 | $25,000 | $97,200 |
Mortgage History
| Date | Status | Loan Amount | Loan Type |
|---|---|---|---|
| Open | $352,900 | VA | |
| Closed | $352,900 | VA | |
| Previous Owner | $96,000 | Purchase Money Mortgage | |
| Previous Owner | $47,000 | Unknown |
Deed History
| Date | Type | Sale Price | Title Company |
|---|---|---|---|
| Warranty Deed | $353,000 | Titlevest | |
| Warranty Deed | $353,000 | Titlevest | |
| Warranty Deed | $268,000 | Titlevest | |
| Warranty Deed | $120,000 | -- |
Similar Homes in Matthews, NC
Source: Canopy MLS (Canopy Realtor® Association)
MLS Number: 4209538
APN: 193-361-10
- 4010 Richard Andrew Dr
- 9108 Clifton Meadow Dr
- 4134 Richard Andrew Dr
- 3703 Margaret Wallace Rd
- 9617 Farmridge Ln
- 8702 Wood Sorrel Ct
- 2109 Tarlton Dr
- 3007 Walsingham Ct
- 2856 Summergrove Ct
- 2802 Longspur Dr
- 2313 Calabassas Ln
- 9209 Tibble Creek Way
- 3028 Summerfield Ridge Ln
- 8432 Strider Dr
- 3643 Melrose Cottage Dr
- 8453 Big Creek Ct
- 2108 Lakeview Cir
- 3602 Melrose Cottage Dr
- 3610 Melrose Cottage Dr
- 9001 Vicksburg Rd






