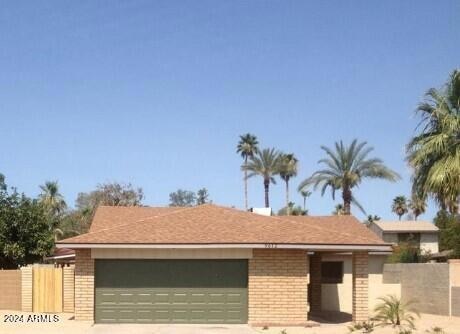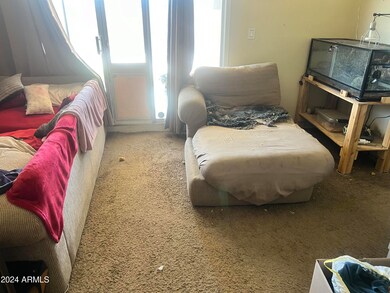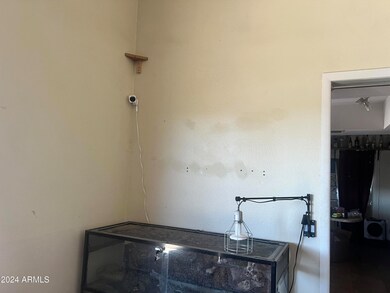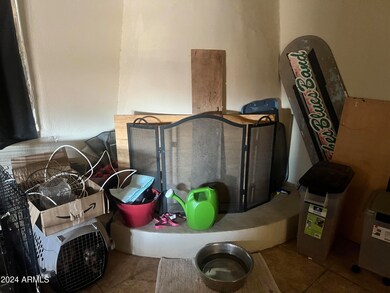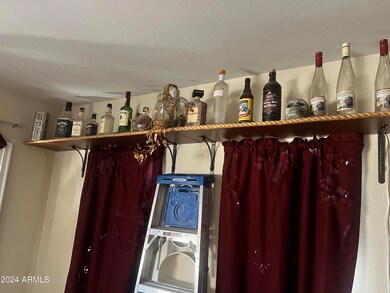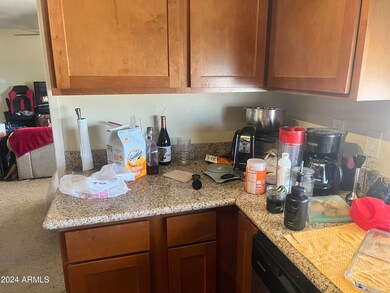
9612 N 52nd Dr Glendale, AZ 85302
Highlights
- Private Pool
- 1 Fireplace
- Eat-In Kitchen
- Ironwood High School Rated A-
- No HOA
- Tile Flooring
About This Home
As of November 2024This potentially charming 3-bedroom, 2-bath home is nestled on a spacious corner lot and comes with a 2-car garage, cozy fireplace, and inviting pool—perfect for enjoying those sunny days. While it needs a bit of TLC, this home holds great potential to be transformed into your dream space. With no HOA restrictions, you'll have the freedom to personalize the property to suit your vision. This is a fantastic opportunity to create something special in a home that already has so much to offer!
Home Details
Home Type
- Single Family
Est. Annual Taxes
- $900
Year Built
- Built in 1975
Lot Details
- 7,636 Sq Ft Lot
- Block Wall Fence
- Grass Covered Lot
Parking
- 2 Car Garage
Home Design
- Fixer Upper
- Composition Roof
- Block Exterior
Interior Spaces
- 1,520 Sq Ft Home
- 1-Story Property
- 1 Fireplace
Kitchen
- Eat-In Kitchen
- Built-In Microwave
Flooring
- Carpet
- Tile
Bedrooms and Bathrooms
- 3 Bedrooms
- 2 Bathrooms
Pool
- Private Pool
Schools
- Heritage Elementary And Middle School
- Ironwood High School
Utilities
- Refrigerated Cooling System
- Heating Available
Community Details
- No Home Owners Association
- Association fees include no fees
- Paseo Place Subdivision
Listing and Financial Details
- Tax Lot 188
- Assessor Parcel Number 148-21-552
Map
Home Values in the Area
Average Home Value in this Area
Property History
| Date | Event | Price | Change | Sq Ft Price |
|---|---|---|---|---|
| 04/25/2025 04/25/25 | For Sale | $424,900 | +41.6% | $280 / Sq Ft |
| 11/14/2024 11/14/24 | Sold | $300,000 | 0.0% | $197 / Sq Ft |
| 10/17/2024 10/17/24 | Pending | -- | -- | -- |
| 10/16/2024 10/16/24 | For Sale | $300,000 | +122.2% | $197 / Sq Ft |
| 11/27/2013 11/27/13 | Sold | $135,000 | -3.5% | $89 / Sq Ft |
| 10/30/2013 10/30/13 | Pending | -- | -- | -- |
| 10/18/2013 10/18/13 | Price Changed | $139,900 | -6.7% | $92 / Sq Ft |
| 09/27/2013 09/27/13 | Price Changed | $149,900 | -6.3% | $99 / Sq Ft |
| 09/06/2013 09/06/13 | Price Changed | $159,900 | -3.0% | $105 / Sq Ft |
| 08/09/2013 08/09/13 | Price Changed | $164,900 | -2.9% | $108 / Sq Ft |
| 07/01/2013 07/01/13 | For Sale | $169,900 | -- | $112 / Sq Ft |
Tax History
| Year | Tax Paid | Tax Assessment Tax Assessment Total Assessment is a certain percentage of the fair market value that is determined by local assessors to be the total taxable value of land and additions on the property. | Land | Improvement |
|---|---|---|---|---|
| 2025 | $900 | $11,815 | -- | -- |
| 2024 | $919 | $11,252 | -- | -- |
| 2023 | $919 | $27,370 | $5,470 | $21,900 |
| 2022 | $911 | $21,030 | $4,200 | $16,830 |
| 2021 | $977 | $19,230 | $3,840 | $15,390 |
| 2020 | $992 | $18,300 | $3,660 | $14,640 |
| 2019 | $964 | $16,350 | $3,270 | $13,080 |
| 2018 | $942 | $15,050 | $3,010 | $12,040 |
| 2017 | $948 | $13,060 | $2,610 | $10,450 |
| 2016 | $942 | $12,300 | $2,460 | $9,840 |
| 2015 | $884 | $11,920 | $2,380 | $9,540 |
Mortgage History
| Date | Status | Loan Amount | Loan Type |
|---|---|---|---|
| Previous Owner | $285,000 | VA | |
| Previous Owner | $180,000 | New Conventional | |
| Previous Owner | $108,000 | New Conventional | |
| Previous Owner | $0 | Unknown | |
| Previous Owner | $54,100 | Credit Line Revolving | |
| Previous Owner | $126,022 | FHA | |
| Previous Owner | $98,091 | FHA | |
| Previous Owner | $84,254 | FHA |
Deed History
| Date | Type | Sale Price | Title Company |
|---|---|---|---|
| Warranty Deed | $300,000 | American Title Service Agency | |
| Warranty Deed | $300,000 | American Title Service Agency | |
| Warranty Deed | $309,900 | American Title Service Agency | |
| Warranty Deed | $309,900 | American Title Service Agency | |
| Warranty Deed | $285,000 | First Arizona Title Agcy Llc | |
| Special Warranty Deed | $135,000 | Fidelity National Title Agen | |
| Quit Claim Deed | -- | None Available | |
| Trustee Deed | $111,000 | Fidelity National Title | |
| Warranty Deed | $128,000 | Stewart Title & Trust | |
| Warranty Deed | $98,900 | North American Title Agency |
Similar Homes in the area
Source: Arizona Regional Multiple Listing Service (ARMLS)
MLS Number: 6771905
APN: 148-21-552
- 5228 W Ironwood Dr
- 9054 N 51st Ln
- 9046 N 51st Ln
- 5109 W Sanna St
- 9036 N 51st Ln
- 9716 N 55th Ave
- 5119 W Onyx Ave
- 5124 W Onyx Ave Unit 1
- 5507 W Onyx Ave
- 5528 W Sunnyslope Ln
- 5532 W Onyx Ave
- 5016 W Brown St
- 5216 W Beryl Ave
- 5255 W Cochise Dr
- 5038 W Cheryl Dr
- 4855 W Turquoise Ave
- 5431 W Cochise Dr
- 5025 W Beryl Ave
- 4918 W Beryl Ave
- 4925 W Beryl Ave
