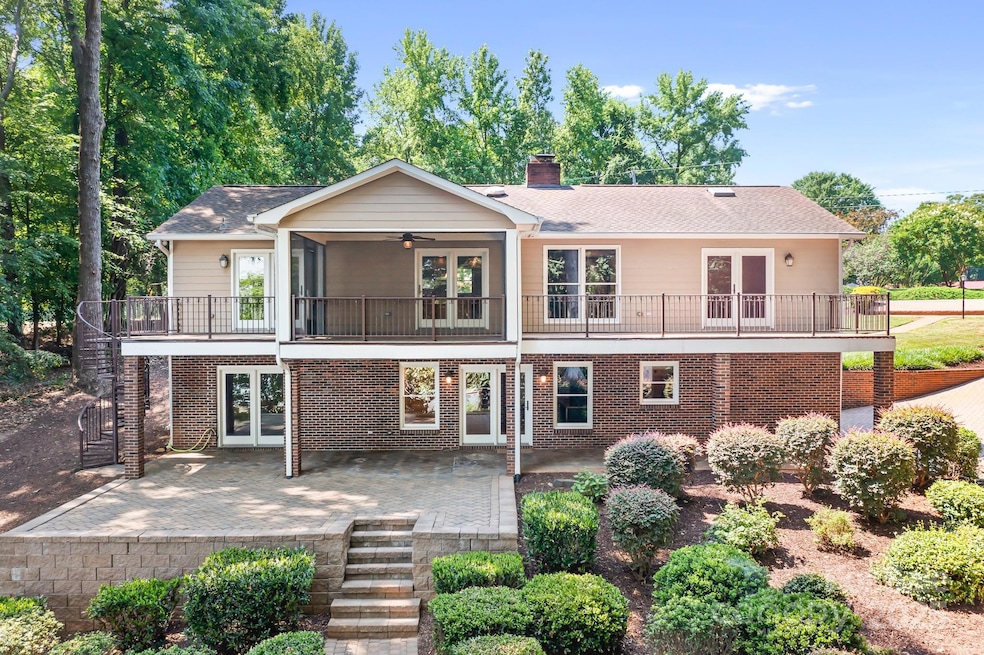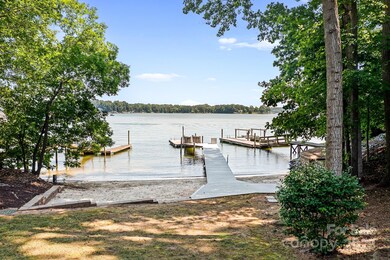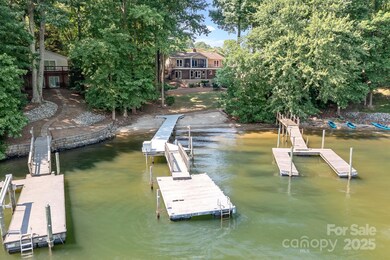
9612 Riviera Dr Sherrills Ford, NC 28673
Lake Norman of Catawba NeighborhoodHighlights
- Docks
- Access To Lake
- Traditional Architecture
- Sherrills Ford Elementary School Rated A-
- Waterfront
- Wood Flooring
About This Home
As of November 2024Nestled off the shores of Lake Norman’s main channel, you will find this well maintained waterfront home. Nature’s paradise will greet you every day with breathtaking lake views. There is ample outdoor living space and an abundance of privacy for cozy weekends or lively gatherings with friends and family on your back patio or on the shore of the natural sandy beach. The additional living space downstairs offers the flexibility to tailor the space to fit your needs, whether it be a multigenerational living space, fitness room, home office, or extra entertainment space. The possibilities are endless. With minimal restrictions, the walkout basement and additional parking could be a monitary benefit for potential short or long term rental opportunities. Welcome to 9612, come and stay a while!Please use caution walking on the dock as some boards may be loose or broken!
Last Agent to Sell the Property
Excel Real Estate Group Brokerage Phone: 704-677-8367 License #305015
Home Details
Home Type
- Single Family
Est. Annual Taxes
- $4,144
Year Built
- Built in 1984
Lot Details
- Waterfront
- Irrigation
- Property is zoned R-30
HOA Fees
- $8 Monthly HOA Fees
Parking
- 2 Car Attached Garage
- Basement Garage
- Garage Door Opener
- Driveway
Home Design
- Traditional Architecture
- Brick Exterior Construction
- Wood Siding
Interior Spaces
- 1-Story Property
- Bar Fridge
- Skylights
- Family Room with Fireplace
- Screened Porch
- Water Views
Kitchen
- Electric Range
- Microwave
- Dishwasher
- Kitchen Island
- Disposal
Flooring
- Wood
- Tile
Bedrooms and Bathrooms
- 3 Main Level Bedrooms
- Split Bedroom Floorplan
- Walk-In Closet
- 3 Full Bathrooms
Laundry
- Laundry Room
- Washer and Electric Dryer Hookup
Finished Basement
- Walk-Out Basement
- Exterior Basement Entry
- Basement Storage
Outdoor Features
- Access To Lake
- Docks
- Balcony
- Patio
Utilities
- Central Air
- Heat Pump System
- Water Softener
- Septic Tank
Community Details
- Voluntary home owners association
- Island Point Subdivision
Listing and Financial Details
- Assessor Parcel Number 4628026622870000
Map
Home Values in the Area
Average Home Value in this Area
Property History
| Date | Event | Price | Change | Sq Ft Price |
|---|---|---|---|---|
| 11/22/2024 11/22/24 | Sold | $850,000 | -9.6% | $350 / Sq Ft |
| 10/30/2024 10/30/24 | Pending | -- | -- | -- |
| 09/13/2024 09/13/24 | Price Changed | $940,000 | -5.1% | $387 / Sq Ft |
| 07/21/2024 07/21/24 | Price Changed | $990,000 | -13.9% | $407 / Sq Ft |
| 06/17/2024 06/17/24 | For Sale | $1,150,000 | -- | $473 / Sq Ft |
Tax History
| Year | Tax Paid | Tax Assessment Tax Assessment Total Assessment is a certain percentage of the fair market value that is determined by local assessors to be the total taxable value of land and additions on the property. | Land | Improvement |
|---|---|---|---|---|
| 2024 | $4,144 | $841,500 | $286,100 | $555,400 |
| 2023 | $4,060 | $500,100 | $174,900 | $325,200 |
| 2022 | $3,526 | $500,100 | $174,900 | $325,200 |
| 2021 | $3,526 | $500,100 | $174,900 | $325,200 |
| 2020 | $3,526 | $500,100 | $174,900 | $325,200 |
| 2019 | $3,526 | $500,100 | $0 | $0 |
| 2018 | $3,266 | $476,800 | $175,200 | $301,600 |
| 2017 | $3,266 | $0 | $0 | $0 |
| 2016 | $3,266 | $0 | $0 | $0 |
| 2015 | $3,209 | $476,820 | $175,200 | $301,620 |
| 2014 | $3,209 | $534,800 | $222,800 | $312,000 |
Mortgage History
| Date | Status | Loan Amount | Loan Type |
|---|---|---|---|
| Previous Owner | $637,500 | New Conventional |
Deed History
| Date | Type | Sale Price | Title Company |
|---|---|---|---|
| Warranty Deed | -- | None Listed On Document | |
| Warranty Deed | -- | None Listed On Document | |
| Warranty Deed | $850,000 | None Listed On Document | |
| Warranty Deed | $850,000 | None Listed On Document | |
| Deed | $250,000 | -- |
Similar Homes in Sherrills Ford, NC
Source: Canopy MLS (Canopy Realtor® Association)
MLS Number: 4149440
APN: 4628026622870000
- 9615 Riviera Dr
- 9542 Riviera Dr
- 2587 Penngate Dr
- 110 Fern Haven Ln
- 119 Plantation Dr
- 2467 Camelia Pointe Dr Unit 51
- 2471 Camelia Pointe Dr
- Lot 1 & 2 Allendale Cir
- 2518 Wellesbourne Ln
- 704 Kenway Loop
- 712 Kenway Loop
- 226 Hermance Ln
- 9135 Fair Oak Dr
- 1140 Fern Hill Rd
- 153 High Hills Dr
- 188 Windwood Ln
- 1123 Fern Hill Rd
- 540 Kenway Loop
- 170 Windwood Ln
- 143 Robinson Ridge Dr


