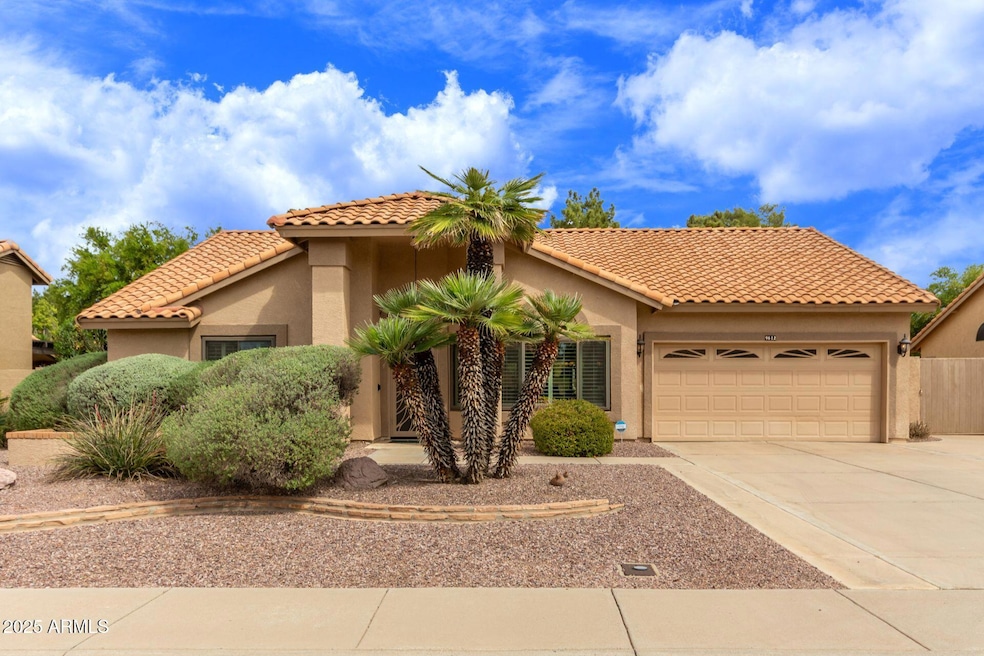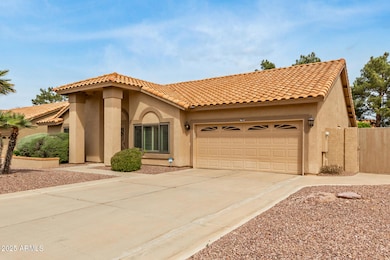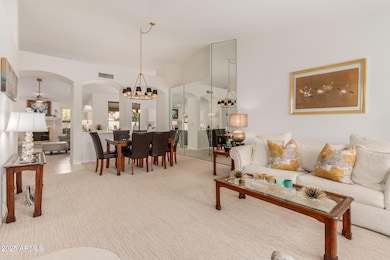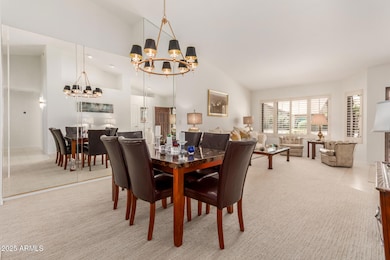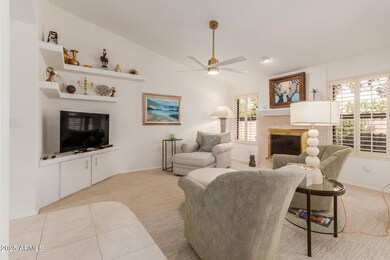
9612 W Escuda Dr De Soto, AZ 85382
Estimated payment $2,890/month
Highlights
- Vaulted Ceiling
- Santa Barbara Architecture
- Private Yard
- Apache Elementary School Rated A-
- Granite Countertops
- Heated Community Pool
About This Home
Home for Sale in Westbrook Village!
Welcome to this beautifully updated and move-in ready 2-bedroom home in the highly sought-after Westbrook Village! From the moment you arrive, you'll appreciate the charming curb appeal, complete with desert landscaping and a spacious 2-car garage.
Step inside to discover a warm and inviting interior featuring a light neutral palette, vaulted ceilings, and plantation shutters throughout. The living and dining spaces are perfect for entertaining, with a large, mirrored accent wall and a cozy fireplace in the great room for those relaxing evenings.
The stunning kitchen has been thoughtfully updated with quartz countertops, high-end cabinetry, stainless steel appliances, and elegant Champagne Bronze fixtures. You'll love the eat-in breakfast area, breakfast bar, and ample space for cooking and gathering.
Retreat to the spacious primary bedroom, complete with a luxurious ensuite bath featuring double sinks, a soaking tub, separate shower, and a large walk-in closet. The guest bathroom has also been tastefully updated with a modern walk-in shower.
Outside, enjoy your own private oasis with a covered patio, desert landscaping with drip system, cool decking, a tranquil fountain, and no direct neighbors behind - ideal for entertaining or quiet moments.
Located in Westbrook Village, a premier adult community, you'll have access to incredible amenities including two championship 18-hole golf courses (The Vistas & The Lakes), two recreation centers with pools, spas, fitness centers, pickleball, and numerous clubs and hobby rooms.
Conveniently close to shopping, dining, and more - this is the perfect place to call home.
Don't miss this opportunity to live the lifestyle you've been looking for in Westbrook Village!
Home Details
Home Type
- Single Family
Est. Annual Taxes
- $1,884
Year Built
- Built in 1989
Lot Details
- 7,700 Sq Ft Lot
- Desert faces the front of the property
- Block Wall Fence
- Front and Back Yard Sprinklers
- Private Yard
HOA Fees
- $65 Monthly HOA Fees
Parking
- 4 Open Parking Spaces
- 2 Car Garage
Home Design
- Santa Barbara Architecture
- Wood Frame Construction
- Tile Roof
- Stucco
Interior Spaces
- 1,747 Sq Ft Home
- 1-Story Property
- Vaulted Ceiling
- Ceiling Fan
- Double Pane Windows
- Family Room with Fireplace
- Washer and Dryer Hookup
Kitchen
- Kitchen Updated in 2023
- Eat-In Kitchen
- Breakfast Bar
- Built-In Microwave
- Granite Countertops
Flooring
- Carpet
- Tile
Bedrooms and Bathrooms
- 2 Bedrooms
- Bathroom Updated in 2023
- Primary Bathroom is a Full Bathroom
- 2 Bathrooms
- Dual Vanity Sinks in Primary Bathroom
- Easy To Use Faucet Levers
- Bathtub With Separate Shower Stall
Accessible Home Design
- Doors with lever handles
- No Interior Steps
Schools
- Adult Elementary And Middle School
- Adult High School
Utilities
- Cooling Available
- Heating Available
- High Speed Internet
- Cable TV Available
Listing and Financial Details
- Tax Lot 932
- Assessor Parcel Number 233-01-162
Community Details
Overview
- Association fees include ground maintenance
- Westbrook Village Association, Phone Number (623) 561-0099
- Built by UDC HOMES
- Ironwood Estates At Westbrook Village Subdivision, Catalina Floorplan
Recreation
- Heated Community Pool
- Community Spa
- Bike Trail
Map
Home Values in the Area
Average Home Value in this Area
Tax History
| Year | Tax Paid | Tax Assessment Tax Assessment Total Assessment is a certain percentage of the fair market value that is determined by local assessors to be the total taxable value of land and additions on the property. | Land | Improvement |
|---|---|---|---|---|
| 2025 | $1,884 | $24,886 | -- | -- |
| 2024 | $1,908 | $23,701 | -- | -- |
| 2023 | $1,908 | $30,860 | $6,170 | $24,690 |
| 2022 | $1,868 | $25,450 | $5,090 | $20,360 |
| 2021 | $2,000 | $23,950 | $4,790 | $19,160 |
| 2020 | $2,019 | $22,630 | $4,520 | $18,110 |
| 2019 | $1,953 | $20,860 | $4,170 | $16,690 |
| 2018 | $1,889 | $19,580 | $3,910 | $15,670 |
| 2017 | $1,890 | $18,010 | $3,600 | $14,410 |
| 2016 | $1,871 | $16,900 | $3,380 | $13,520 |
| 2015 | $1,746 | $16,720 | $3,340 | $13,380 |
Property History
| Date | Event | Price | Change | Sq Ft Price |
|---|---|---|---|---|
| 04/02/2025 04/02/25 | For Sale | $478,000 | +13.8% | $274 / Sq Ft |
| 02/17/2022 02/17/22 | Sold | $420,000 | -6.6% | $240 / Sq Ft |
| 01/14/2022 01/14/22 | For Sale | $449,900 | -- | $258 / Sq Ft |
Deed History
| Date | Type | Sale Price | Title Company |
|---|---|---|---|
| Warranty Deed | $420,000 | Arizona Title |
Mortgage History
| Date | Status | Loan Amount | Loan Type |
|---|---|---|---|
| Open | $336,000 | New Conventional | |
| Previous Owner | $91,096 | New Conventional | |
| Previous Owner | $68,000 | New Conventional | |
| Previous Owner | $50,000 | Credit Line Revolving | |
| Previous Owner | $90,207 | Unknown |
Similar Homes in the area
Source: Arizona Regional Multiple Listing Service (ARMLS)
MLS Number: 6844594
APN: 233-01-162
- 9555 W Escuda Dr
- 9715 W Escuda Dr
- 9565 W Marco Polo Rd
- 19930 N 98th Ave
- 9717 W Marco Polo Rd
- 9526 W Menadota Dr
- 19832 N 95th Ave
- 9510 W Menadota Dr
- 9761 W Yukon Dr
- 9818 W Pontiac Dr
- 9455 W Behrend Dr
- 19824 N 94th Ln
- 20004 N 98th Ln
- 9447 W Tonto Ln
- 9845 W Behrend Dr
- 9837 W Tonopah Dr
- 9545 W Clara Ln
- 9477 W Tonopah Dr
- 9832 W Oraibi Dr
- 9826 W Runion Dr
