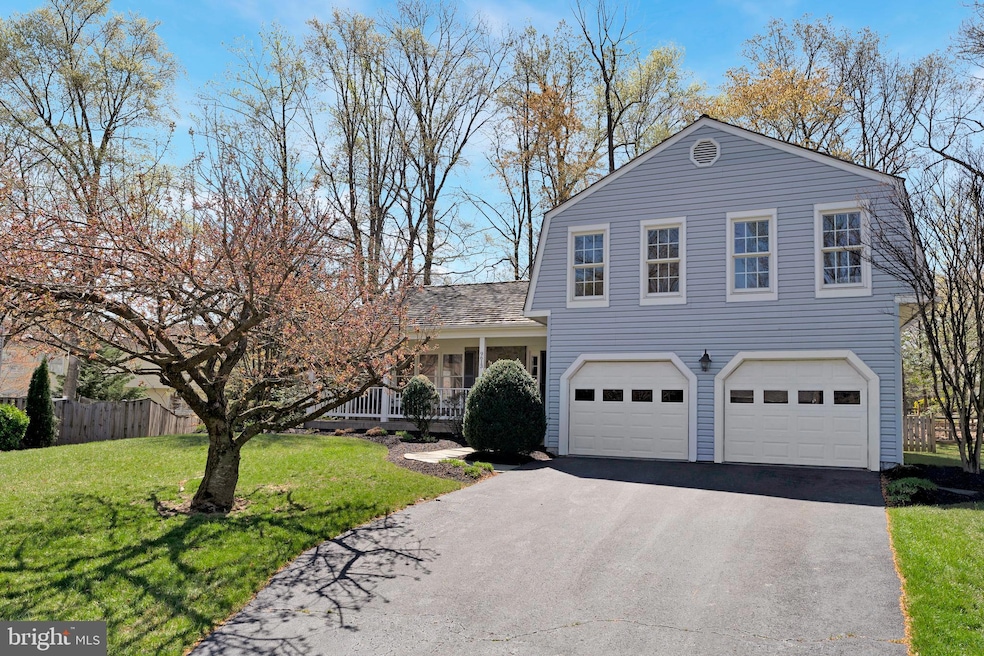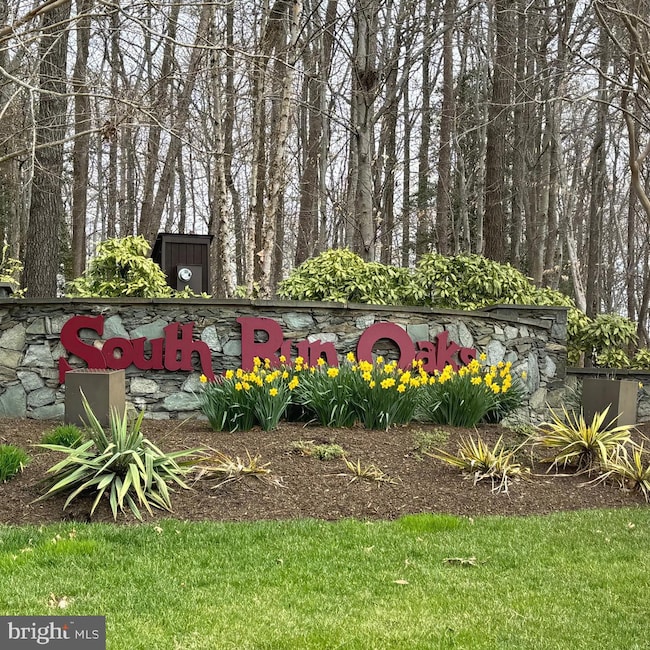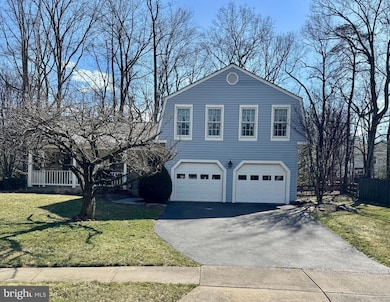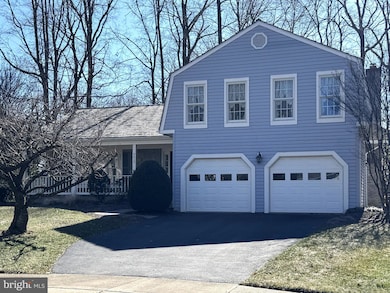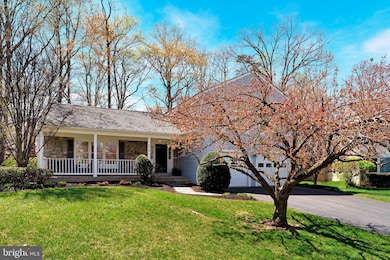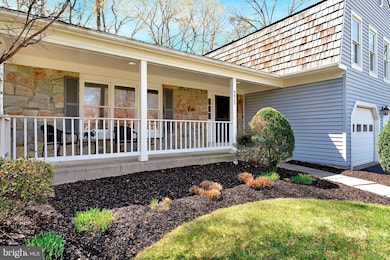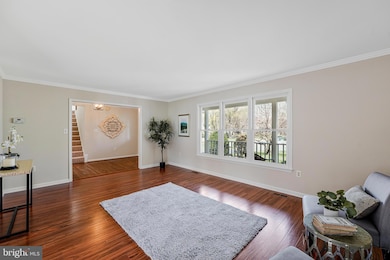
9613 Burnt Oak Dr Fairfax Station, VA 22039
South Run NeighborhoodEstimated payment $5,895/month
Highlights
- View of Trees or Woods
- Open Floorplan
- Partially Wooded Lot
- Silverbrook Elementary School Rated A
- Colonial Architecture
- Wood Flooring
About This Home
Welcome to this beautifully maintained Split Colonial with 4-bedroom, 2.5-bathrooms, offering the perfect blend of comfort and style. As you step inside you will find a freshly painted, move-in ready home that is designed for modern living. The heart of the home is the spacious kitchen, featuring a large island, stainless steel appliances, and a charming bay window eating area that fills the space with natural light. The kitchen opens to the large family room, where a cozy fireplace creates the perfect ambiance for relaxing or entertaining. Sliding doors lead to the backyard and patio, ideal for outdoor gatherings. The upper level is complete with a lovely primary retreat with spacious walk-in closet and bath, 3 additional bedrooms and full bath and the laundry area too! How Convenient!
Enjoy the curb appeal of the welcoming front porch, and take advantage of the oversized attached two-car garage with extra storage area. . The lower level basement offers endless possibilities for storage, a home gym, or a recreation space. Fantastic Location! This home is perfect for commuters, with easy access to major routes, and is just minutes from shopping, restaurants, and parks. Located in the South County school pyramid (Silverbrook Elementary, South County Middle, South County High). This is an opportunity you won’t want to miss!
Home Details
Home Type
- Single Family
Est. Annual Taxes
- $10,001
Year Built
- Built in 1985
Lot Details
- 0.27 Acre Lot
- Cul-De-Sac
- Split Rail Fence
- Partially Wooded Lot
- Backs to Trees or Woods
- Back Yard Fenced and Front Yard
- Property is in very good condition
- Property is zoned 302
HOA Fees
- $54 Monthly HOA Fees
Parking
- 2 Car Attached Garage
- Front Facing Garage
- Garage Door Opener
Home Design
- Colonial Architecture
- Split Level Home
- Brick Exterior Construction
- Block Foundation
- Poured Concrete
- Shake Roof
- Wood Roof
- Aluminum Siding
Interior Spaces
- Property has 3 Levels
- Open Floorplan
- Beamed Ceilings
- Skylights
- 1 Fireplace
- Vinyl Clad Windows
- Green House Windows
- Bay Window
- Entrance Foyer
- Family Room Off Kitchen
- Living Room
- Formal Dining Room
- Views of Woods
- Attic
Kitchen
- Breakfast Area or Nook
- Eat-In Kitchen
- Stove
- Built-In Microwave
- Ice Maker
- Dishwasher
- Stainless Steel Appliances
- Upgraded Countertops
- Disposal
Flooring
- Wood
- Partially Carpeted
- Tile or Brick
- Ceramic Tile
Bedrooms and Bathrooms
- 4 Bedrooms
- En-Suite Primary Bedroom
- En-Suite Bathroom
Laundry
- Laundry in unit
- Dryer
- Washer
Basement
- Partial Basement
- Interior Basement Entry
Location
- Suburban Location
Schools
- Silverbrook Elementary School
- South County Middle School
- South County High School
Utilities
- Central Air
- Heat Pump System
- Vented Exhaust Fan
- Underground Utilities
- Electric Water Heater
Community Details
- South Run Oaks HOA
- South Run Oaks Subdivision, Belle Haven Floorplan
Listing and Financial Details
- Tax Lot 33
- Assessor Parcel Number 0971 06 0033
Map
Home Values in the Area
Average Home Value in this Area
Tax History
| Year | Tax Paid | Tax Assessment Tax Assessment Total Assessment is a certain percentage of the fair market value that is determined by local assessors to be the total taxable value of land and additions on the property. | Land | Improvement |
|---|---|---|---|---|
| 2024 | $10,001 | $863,270 | $356,000 | $507,270 |
| 2023 | $9,228 | $817,680 | $326,000 | $491,680 |
| 2022 | $8,371 | $732,060 | $276,000 | $456,060 |
| 2021 | $7,916 | $674,580 | $251,000 | $423,580 |
| 2020 | $7,586 | $641,010 | $231,000 | $410,010 |
| 2019 | $7,277 | $614,910 | $231,000 | $383,910 |
| 2018 | $7,071 | $614,910 | $231,000 | $383,910 |
| 2017 | $6,741 | $580,640 | $228,000 | $352,640 |
| 2016 | $6,727 | $580,640 | $228,000 | $352,640 |
| 2015 | $6,166 | $552,470 | $228,000 | $324,470 |
| 2014 | $5,935 | $532,990 | $221,000 | $311,990 |
Property History
| Date | Event | Price | Change | Sq Ft Price |
|---|---|---|---|---|
| 04/07/2025 04/07/25 | Pending | -- | -- | -- |
| 04/04/2025 04/04/25 | For Sale | $899,000 | -- | $405 / Sq Ft |
Deed History
| Date | Type | Sale Price | Title Company |
|---|---|---|---|
| Deed | $243,500 | -- |
Mortgage History
| Date | Status | Loan Amount | Loan Type |
|---|---|---|---|
| Open | $151,000 | New Conventional | |
| Closed | $250,000 | Unknown |
Similar Homes in Fairfax Station, VA
Source: Bright MLS
MLS Number: VAFX2226090
APN: 0971-06-0033
- 9313 Braymore Cir
- 8105 Haddington Ct
- 9310 Hallston Ct
- 8001 Ox Rd
- 8005 Hedgewood Ct
- 7906 Hollington Place
- 9716 Braided Mane Ct
- 8404 Cardinal Rose Ct
- 7816 S Valley Dr
- 9126 John Way
- 7536 Red Hill Dr
- 7900 Wild Orchid Way
- 9116 Triple Ridge Rd
- 9248 Northedge Dr
- 9025 Chestnut Ridge Rd
- 9233 Northedge Dr
- 9121 Silver Pointe Way
- 9049 Golden Sunset Ln
- 9029 Scott St
- 7908 Deerlee Dr
