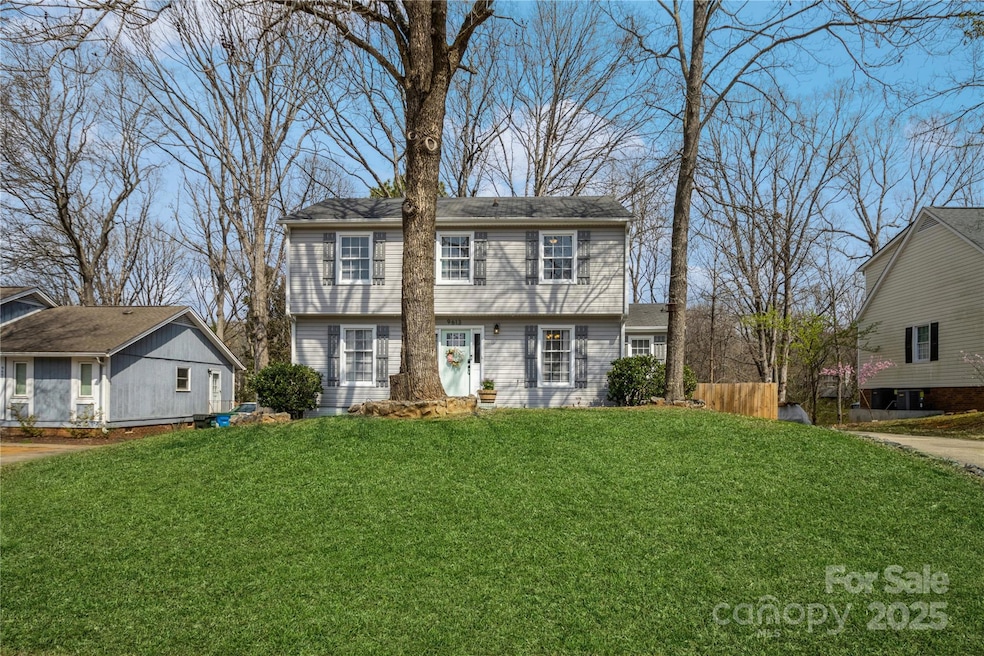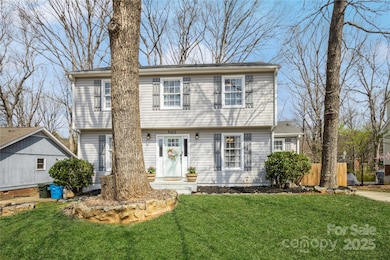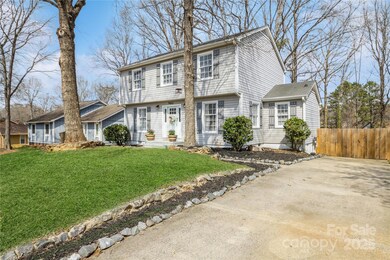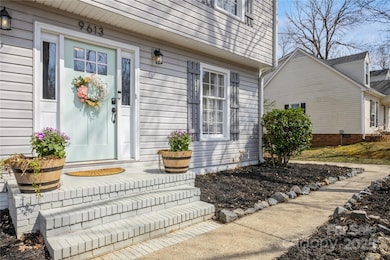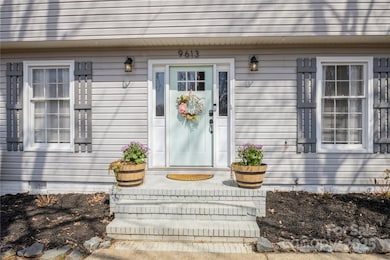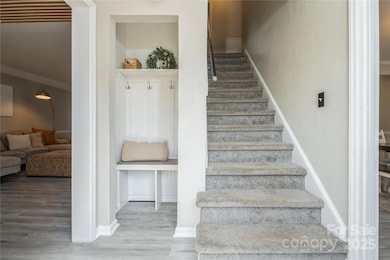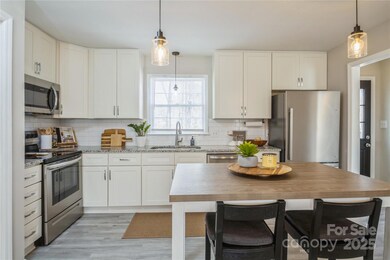
9613 Central Dr Mint Hill, NC 28227
Estimated payment $2,268/month
Highlights
- Deck
- Entrance Foyer
- Vinyl Flooring
- Wooded Lot
- Central Air
About This Home
MOVE IN READY, 4 bed 2.5 bath just minutes from Uptown Charlotte! NEW HVAC and Water Heater in 2022. This updated home has a beautiful neutral, color palette ready for your belongings. The Kichen boast tile backsplash. Granite countertops, White shaker cabinets and stainless steel appliances, including the refrigerator. The large back deck has a pergola and is ready for entertaining.The fenced in backyard is ready for you and or pets to enjoy the outdoors. The homes crawlspace has been fully encapsulated for extra storage.
Listing Agent
Coldwell Banker Realty Brokerage Email: lori.ferguson@cbcarolinas.com License #292225

Home Details
Home Type
- Single Family
Est. Annual Taxes
- $2,490
Year Built
- Built in 1976
Lot Details
- Back Yard Fenced
- Sloped Lot
- Wooded Lot
Parking
- Driveway
Home Design
- Composition Roof
- Vinyl Siding
Interior Spaces
- 2-Story Property
- Entrance Foyer
- Family Room with Fireplace
- Vinyl Flooring
- Crawl Space
- Pull Down Stairs to Attic
Kitchen
- Electric Oven
- Dishwasher
- Disposal
Bedrooms and Bathrooms
- 4 Bedrooms
Outdoor Features
- Deck
Utilities
- Central Air
- Heat Pump System
- Gas Water Heater
Community Details
- Timber Creek Subdivision
Listing and Financial Details
- Assessor Parcel Number 109-364-10
Map
Home Values in the Area
Average Home Value in this Area
Tax History
| Year | Tax Paid | Tax Assessment Tax Assessment Total Assessment is a certain percentage of the fair market value that is determined by local assessors to be the total taxable value of land and additions on the property. | Land | Improvement |
|---|---|---|---|---|
| 2023 | $2,490 | $344,700 | $70,000 | $274,700 |
| 2022 | $1,550 | $173,200 | $35,000 | $138,200 |
| 2021 | $1,550 | $173,200 | $35,000 | $138,200 |
| 2020 | $1,550 | $173,200 | $35,000 | $138,200 |
| 2019 | $1,544 | $173,200 | $35,000 | $138,200 |
| 2018 | $1,039 | $92,500 | $16,200 | $76,300 |
| 2017 | $1,028 | $92,500 | $16,200 | $76,300 |
| 2016 | $1,025 | $92,500 | $16,200 | $76,300 |
| 2015 | $1,021 | $92,500 | $16,200 | $76,300 |
| 2014 | $1,129 | $102,600 | $16,200 | $86,400 |
Property History
| Date | Event | Price | Change | Sq Ft Price |
|---|---|---|---|---|
| 03/31/2025 03/31/25 | Pending | -- | -- | -- |
| 03/21/2025 03/21/25 | For Sale | $369,900 | +5.7% | $220 / Sq Ft |
| 04/27/2023 04/27/23 | Sold | $349,990 | 0.0% | $208 / Sq Ft |
| 03/21/2023 03/21/23 | For Sale | $349,900 | +38.8% | $208 / Sq Ft |
| 04/19/2022 04/19/22 | Sold | $252,000 | +2.9% | $145 / Sq Ft |
| 03/26/2022 03/26/22 | For Sale | $245,001 | -- | $141 / Sq Ft |
Deed History
| Date | Type | Sale Price | Title Company |
|---|---|---|---|
| Warranty Deed | $350,000 | None Listed On Document | |
| Deed | $75,500 | -- |
Mortgage History
| Date | Status | Loan Amount | Loan Type |
|---|---|---|---|
| Open | $337,740 | FHA | |
| Previous Owner | $111,000 | Credit Line Revolving | |
| Previous Owner | $23,765 | Unknown | |
| Previous Owner | $8,000 | Credit Line Revolving | |
| Previous Owner | $8,000 | Credit Line Revolving | |
| Previous Owner | $9,400 | Unknown | |
| Previous Owner | $74,100 | FHA |
Similar Homes in the area
Source: Canopy MLS (Canopy Realtor® Association)
MLS Number: 4230565
APN: 109-364-10
- 9613 Central Dr
- 9624 Buckskin Ln
- 9418 Stately Oak Ln
- 7107 Wilson Grove Rd
- 9608 Sunway Dr
- 9716 Sunway Dr
- 5938 Scots Bluff Dr
- 9638 Pleasant View Ln
- 9300 Shackleford Terrace
- 6929 Plough Dr
- 9229 Shackleford Terrace
- 9836 Albemarle Rd
- 9012 Bremerton Ct
- 6204 Springbeauty Dr
- 8107 Sultana Cir Unit 13A
- 8063 Sultana Cir Unit C
- 9013 Trellis Pointe Blvd Unit D
- 9534 Markus Dr
- 8833 Goldfields Dr
- 5528 Brickstone Dr
