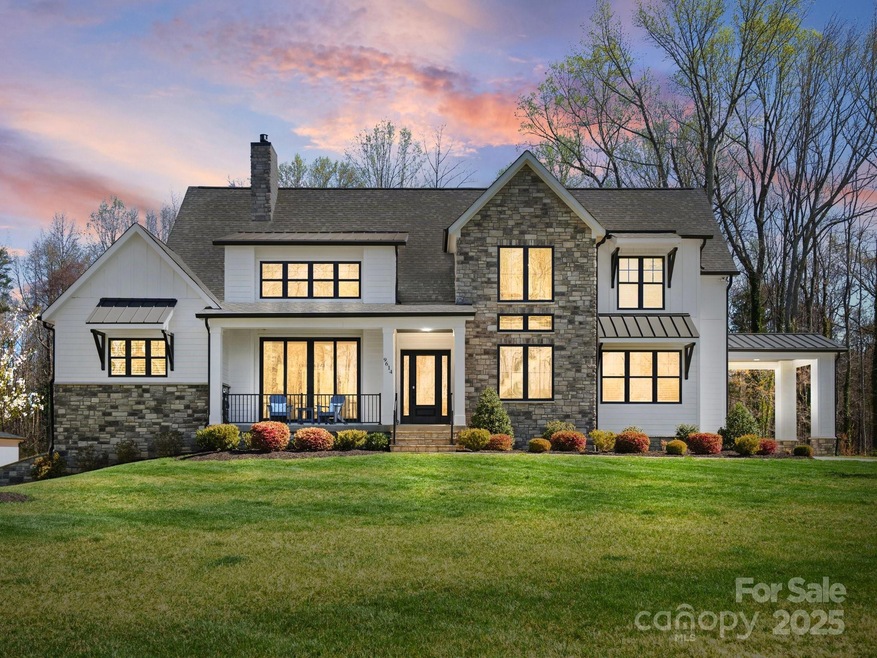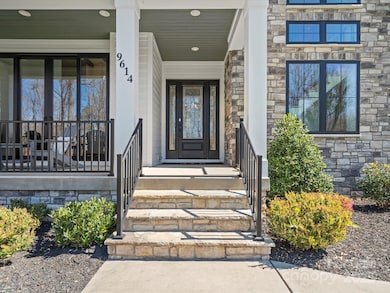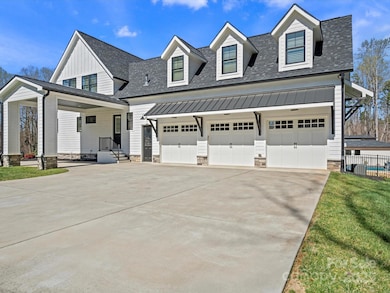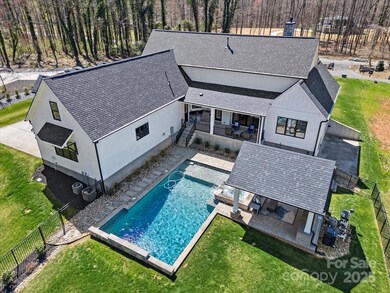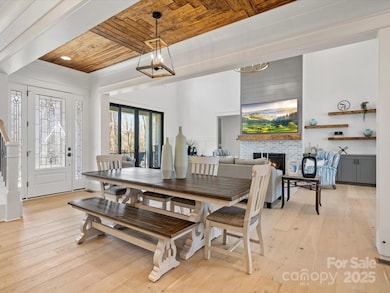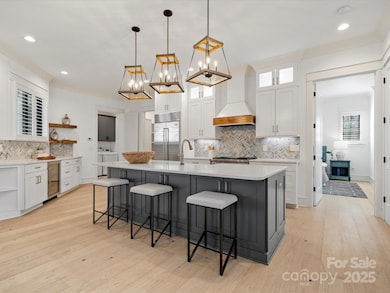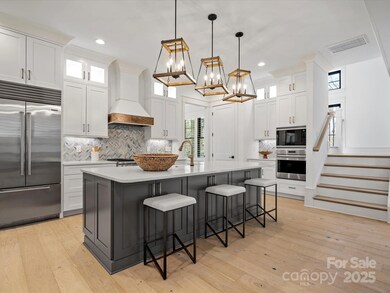
9614 Beatties Ford Rd Huntersville, NC 28078
Estimated payment $10,004/month
Highlights
- Heated Pool and Spa
- Wood Flooring
- Wine Refrigerator
- Wooded Lot
- Outdoor Kitchen
- Covered patio or porch
About This Home
Impressive modern farmhouse in exclusive gated Olde Poplar enclave of only 7 custom homes. A dramatic open-concept entry, luxurious details throughout including plantation shutters. Two-story Great Room with floor-to-ceiling gas fireplace opens to a sitting area, casual dining, a gourmet kitchen with a large island, farm sink, walk-in pantry, and coffee bar with beverage fridge. High-end appliances-Wolf range with vented hood and Sub-Zero fridge. Main-level owner's suite with vaulted ceiling, spa-like bath, and custom closet. Private guest ensuite also on main. Laundry/mudroom with drop zone leads to a 3-car garage, Porte-Cochere, and rear porch. Upstairs: loft, bonus room with wet bar, two bedrooms, and full bath. FULL Unfinished walk-out basement is rough-plumbed for expansion. Backyard oasis with covered porch, outdoor kitchen, heated saltwater pool, and pavilion. A perfect entertaining haven inside and out. Don't miss this rare opportunity to own this one-of-a-kind luxurious home.
Listing Agent
Coldwell Banker Realty Brokerage Email: sgray@cbcarolinas.com License #248634

Home Details
Home Type
- Single Family
Est. Annual Taxes
- $8,081
Year Built
- Built in 2020
Lot Details
- Back Yard Fenced
- Cleared Lot
- Wooded Lot
Parking
- 3 Car Attached Garage
- Porte-Cochere
- Garage Door Opener
- Driveway
Home Design
- Stone Veneer
Interior Spaces
- 2-Story Property
- Bar Fridge
- Great Room with Fireplace
- Laundry Room
Kitchen
- Convection Oven
- Gas Cooktop
- Range Hood
- Microwave
- Dishwasher
- Wine Refrigerator
- Disposal
Flooring
- Wood
- Tile
Bedrooms and Bathrooms
Unfinished Basement
- Walk-Out Basement
- Basement Fills Entire Space Under The House
- Stubbed For A Bathroom
Pool
- Heated Pool and Spa
- Heated In Ground Pool
- Saltwater Pool
Outdoor Features
- Covered patio or porch
- Outdoor Kitchen
Schools
- Long Creek Elementary School
- Francis Bradley Middle School
- Hopewell High School
Utilities
- Forced Air Heating and Cooling System
- Heating System Uses Natural Gas
- Septic Tank
Community Details
- Olde Poplar Subdivision
Listing and Financial Details
- Assessor Parcel Number 015-461-48
Map
Home Values in the Area
Average Home Value in this Area
Tax History
| Year | Tax Paid | Tax Assessment Tax Assessment Total Assessment is a certain percentage of the fair market value that is determined by local assessors to be the total taxable value of land and additions on the property. | Land | Improvement |
|---|---|---|---|---|
| 2023 | $8,081 | $1,214,400 | $156,200 | $1,058,200 |
| 2022 | $6,619 | $772,400 | $135,000 | $637,400 |
| 2021 | $5,019 | $585,700 | $135,000 | $450,700 |
Property History
| Date | Event | Price | Change | Sq Ft Price |
|---|---|---|---|---|
| 03/28/2025 03/28/25 | For Sale | $1,675,000 | +40.8% | $438 / Sq Ft |
| 05/21/2021 05/21/21 | Sold | $1,190,000 | -4.8% | $311 / Sq Ft |
| 04/06/2021 04/06/21 | Pending | -- | -- | -- |
| 03/26/2021 03/26/21 | For Sale | $1,250,000 | +733.3% | $326 / Sq Ft |
| 01/06/2020 01/06/20 | Sold | $150,000 | 0.0% | -- |
| 01/03/2020 01/03/20 | Pending | -- | -- | -- |
| 01/03/2020 01/03/20 | For Sale | $150,000 | -- | -- |
Deed History
| Date | Type | Sale Price | Title Company |
|---|---|---|---|
| Warranty Deed | $1,190,000 | Carolina Title Services |
Mortgage History
| Date | Status | Loan Amount | Loan Type |
|---|---|---|---|
| Open | $700,000 | New Conventional |
Similar Homes in Huntersville, NC
Source: Canopy MLS (Canopy Realtor® Association)
MLS Number: 4230997
APN: 015-461-48
- 9820 Janeiro Dr
- 3816 Alton St
- 7016 Butternut Oak Tr
- 7020 Butternut Oak Tr
- 7023 Butternut Oak Tr
- 7024 Butternut Oak Tr
- 7027 Butternut Oak Tr
- 7031 Butternut Oak Tr
- 7035 Butternut Oak Tr
- 9029 Miriam Dr
- 7932 Hedrick Cir
- 9007 Beatties Ford Rd
- 9025 Shields Dr
- 9003 Beatties Ford Rd
- 8733 Canter Post Dr
- 8707 Copenhagen Ln
- 8718 Canter Post Dr
- 4718 Sahalee Ln
- 8731 Sheltonham Way
- 7810 Trotter Rd
