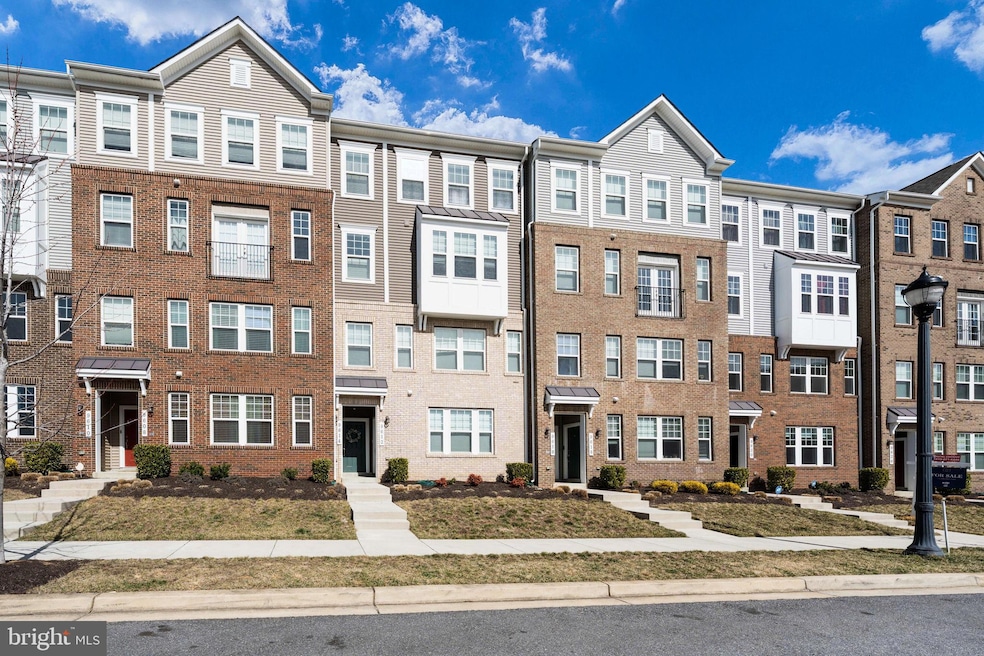
9614 Tealbriar Dr Upper Marlboro, MD 20772
Westphalia NeighborhoodEstimated payment $3,346/month
Highlights
- Fitness Center
- Open Floorplan
- Wood Flooring
- Gourmet Galley Kitchen
- Colonial Architecture
- Upgraded Countertops
About This Home
This beautifully maintained three-bedroom, two-and-a-half-bathroom home offers the perfect blend of comfort, elegance, and modern upgrades. The spacious layout is designed for both functionality and style, with crown molding throughout the main level adding an elegant touch.
Step into the stunning living room, featuring a custom-made coffered ceiling and a designer ceiling fan, creating a refined yet inviting atmosphere. The gourmet kitchen is a true highlight, boasting granite countertops, top-of-the-line appliances, and custom light fixtures that flow seamlessly into the dining area. Custom-made window treatments throughout the home add an extra layer of sophistication and style.
The primary bedroom suite offers a private retreat with a walk-in closet and a spa-like bathroom, complete with a large filtered water shower head, custom light fixtures, and elegant custom window treatments.
Outside, the freshly restained deck is perfect for outdoor relaxation and entertaining. Additional features include a one-car garage for added convenience. Plus, a transferable home warranty for appliances provides extra peace of mind.
This home is also just a short walk from the clubhouse, which offers fantastic amenities including a full-size pool and wading pool, a fitness center, a game room, study rooms, event spaces, and even rentable rooms for guests or gatherings.
Located in a prime area with easy access to dining, shopping, entertainment, and the Beltway, this home truly has it all. Don’t miss out—schedule your showing today!
Townhouse Details
Home Type
- Townhome
Est. Annual Taxes
- $5,746
Year Built
- Built in 2018
HOA Fees
Parking
- 1 Car Attached Garage
- Rear-Facing Garage
- Garage Door Opener
- Off-Site Parking
Home Design
- Colonial Architecture
- Contemporary Architecture
- Brick Front
- Concrete Perimeter Foundation
Interior Spaces
- 2,600 Sq Ft Home
- Property has 3 Levels
- Open Floorplan
- Crown Molding
- Ceiling Fan
- Recessed Lighting
- Window Treatments
- Sliding Windows
- Casement Windows
- Window Screens
- Double Door Entry
- Sliding Doors
- Wood Flooring
Kitchen
- Gourmet Galley Kitchen
- Self-Cleaning Oven
- Cooktop
- Built-In Microwave
- Dishwasher
- Kitchen Island
- Upgraded Countertops
- Disposal
Bedrooms and Bathrooms
- 3 Bedrooms
- Walk-In Closet
Laundry
- Laundry on upper level
- Dryer
- Washer
Home Security
- Exterior Cameras
- Alarm System
Eco-Friendly Details
- Energy-Efficient Appliances
- Energy-Efficient Windows
Schools
- Melwood Elementary School
- Dr. Henry A. Wise High School
Utilities
- Forced Air Heating and Cooling System
- Air Filtration System
- Vented Exhaust Fan
- Electric Water Heater
- Cable TV Available
Listing and Financial Details
- Assessor Parcel Number 17065617868
Community Details
Overview
- Association fees include common area maintenance, lawn maintenance, recreation facility, road maintenance, snow removal, pool(s)
- Parkside At Westphalia HOA
- Parkside At Westphalia Subdivision
Amenities
- Game Room
- Community Center
- Party Room
- Recreation Room
Recreation
- Fitness Center
- Community Pool
- Bike Trail
Pet Policy
- Pets Allowed
Security
- Fire and Smoke Detector
- Fire Sprinkler System
Map
Home Values in the Area
Average Home Value in this Area
Tax History
| Year | Tax Paid | Tax Assessment Tax Assessment Total Assessment is a certain percentage of the fair market value that is determined by local assessors to be the total taxable value of land and additions on the property. | Land | Improvement |
|---|---|---|---|---|
| 2024 | $5,442 | $386,667 | $0 | $0 |
| 2023 | $5,195 | $355,000 | $106,500 | $248,500 |
| 2022 | $3,762 | $338,333 | $0 | $0 |
| 2021 | $9,711 | $321,667 | $0 | $0 |
| 2020 | $9,273 | $305,000 | $91,500 | $213,500 |
| 2019 | $4,076 | $284,667 | $0 | $0 |
| 2018 | $3,928 | $264,333 | $0 | $0 |
Property History
| Date | Event | Price | Change | Sq Ft Price |
|---|---|---|---|---|
| 03/13/2025 03/13/25 | For Sale | $450,000 | -- | $173 / Sq Ft |
Deed History
| Date | Type | Sale Price | Title Company |
|---|---|---|---|
| Deed | $376,548 | First Excel Title Llc |
Mortgage History
| Date | Status | Loan Amount | Loan Type |
|---|---|---|---|
| Open | $70,000 | New Conventional | |
| Open | $354,500 | New Conventional | |
| Closed | $353,750 | New Conventional | |
| Closed | $357,720 | New Conventional |
Similar Homes in Upper Marlboro, MD
Source: Bright MLS
MLS Number: MDPG2144368
APN: 06-5617868
- 9614 Tealbriar Dr
- 9721 Glassy Creek Way
- 9504 Townfield Place
- 9741 Tealbriar Dr Unit 250
- Victoria Park Dr
- Victoria Park Dr
- Victoria Park Dr
- 3706 Edward Bluff Rd
- 3706 Edward Bluff Rd
- 3706 Edward Bluff Rd
- 3706 Edward Bluff Rd
- 9009 Village Springs Dr
- 4009 Winding Waters Terrace
- 9104 Crystal Oaks Ln
- 9008 Waller Tree Way
- 3507 Gentle Breeze Dr
- 9507 Sycamore Grove
- 4327 Shirley Rose Ct
- 4115 Shirley Rose Ct
- 9410 Westphalia Rd






