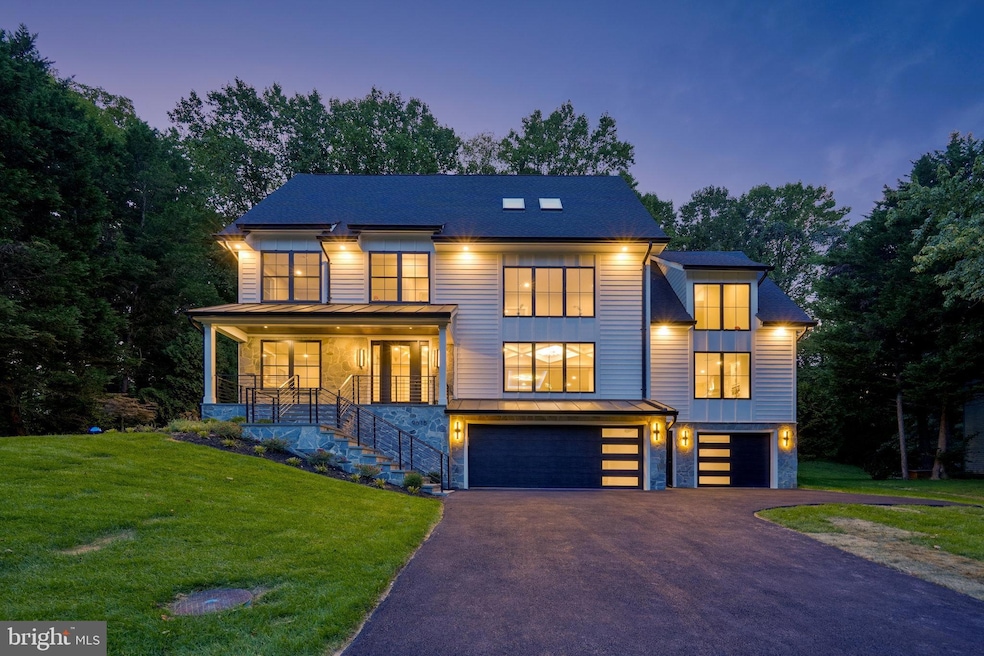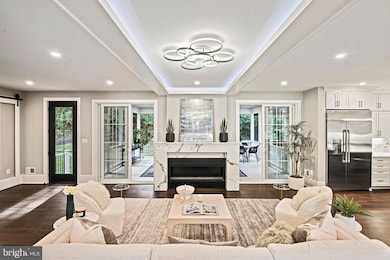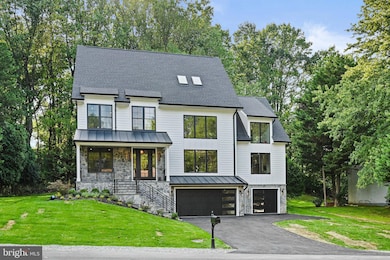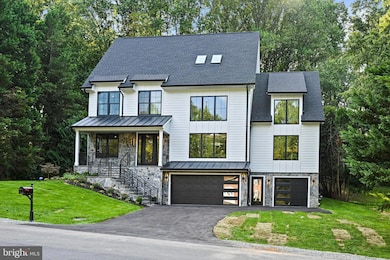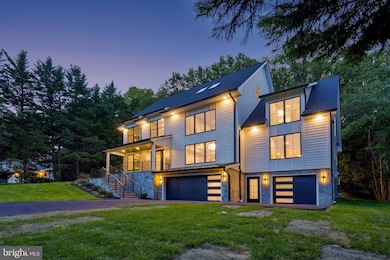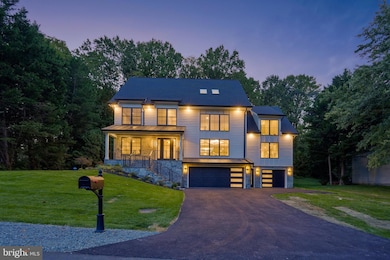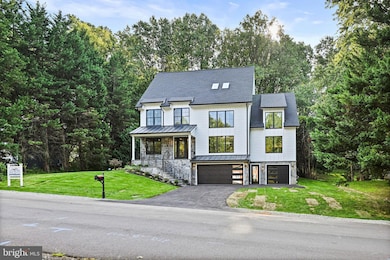
9615 Locust Hill Dr Great Falls, VA 22066
Greenway Heights NeighborhoodEstimated payment $14,794/month
Highlights
- Popular Property
- New Construction
- Contemporary Architecture
- Colvin Run Elementary School Rated A
- Deck
- Private Lot
About This Home
Price improvement, 4 Completed Levels to Enjoy! Move in this new construction home in Locust Hill community, conveniently located close to Tysons, Reston DC, and much more. This modern home was architectural designed by award winning Architect, and local builder NCD Group ,who has many award winning homes in the DMV area. This lot is a 1/2 acre lot and only .25 of it was used to build the home, there is enough room for pool and pool house behind home, or just take the trees down for a large yard.. This 6 BD 4.5 bath, 3 car garage, 4 level home, boast a large eat in kitchen, with 12Ft. large Quartz countertop island, custom tile and beautiful Large Engineered wood Flooring through entire home. Upgraded appliances, Wine chill fridge in Kitchen and butler pantry area, pot filler and custom kitchen cabinets with lots of upgrades. Jack and Jill bedroom with tub and private commode. Owner's bedroom boasts, large walk in closet inviting walk in shower with two shower heads and body spray. Gorgeous soaking tub, next to your custom shower. Modern elegant lighting through entire home, lots of natural light in the home. Two sliding glass doors take you to a covered porch with Large fireplace. Basement with bedroom , full bath, walk in closet, walk in storage area, and full mudroom. The space not available in the basement has been made up for, in attic; with ample space for pool table, work out area ,2 skylight and modern lighting. with a countertop and drink/wine fridge . Inside you have an office, or bedroom. kids play room and a great mudroom in basement for all your belonging coming into the garage. Large storage area in garage temperature controlled storage. Large 1/2 acre lot with lots of privacy.
The home is private , in a quite community, with Great Schools Langley Pyramid. Builder Warranty on home and Foundation.
Home Details
Home Type
- Single Family
Est. Annual Taxes
- $20,713
Year Built
- Built in 2024 | New Construction
Lot Details
- 0.48 Acre Lot
- Landscaped
- Planted Vegetation
- Private Lot
- Partially Wooded Lot
- Backs to Trees or Woods
- Property is in excellent condition
Parking
- 3 Car Direct Access Garage
- Basement Garage
- Front Facing Garage
- Garage Door Opener
Home Design
- Contemporary Architecture
- Permanent Foundation
- Architectural Shingle Roof
- Aluminum Siding
- Concrete Perimeter Foundation
- Masonry
Interior Spaces
- Property has 4 Levels
- Tray Ceiling
- Vaulted Ceiling
- Ceiling Fan
- 2 Fireplaces
- Corner Fireplace
- Self Contained Fireplace Unit Or Insert
- Fireplace With Glass Doors
- Screen For Fireplace
- Electric Fireplace
- Laundry on upper level
Flooring
- Wood
- Ceramic Tile
Bedrooms and Bathrooms
Finished Basement
- Garage Access
- Exterior Basement Entry
Outdoor Features
- Deck
- Screened Patio
- Exterior Lighting
- Porch
Schools
- Colvin Run Elementary School
- Cooper Middle School
- Langley High School
Utilities
- Zoned Heating and Cooling
- Heat Pump System
- Underground Utilities
- 200+ Amp Service
- Tankless Water Heater
- Natural Gas Water Heater
Community Details
- No Home Owners Association
- Built by NCD Group LLC
- Locust Hill Subdivision
Listing and Financial Details
- Tax Lot 39
- Assessor Parcel Number 0191 09 0039
Map
Home Values in the Area
Average Home Value in this Area
Tax History
| Year | Tax Paid | Tax Assessment Tax Assessment Total Assessment is a certain percentage of the fair market value that is determined by local assessors to be the total taxable value of land and additions on the property. | Land | Improvement |
|---|---|---|---|---|
| 2024 | $10,495 | $888,240 | $555,000 | $333,240 |
| 2023 | $9,808 | $851,800 | $536,000 | $315,800 |
| 2022 | $9,808 | $840,800 | $525,000 | $315,800 |
| 2021 | $8,943 | $747,460 | $462,000 | $285,460 |
| 2020 | $9,125 | $756,290 | $462,000 | $294,290 |
| 2019 | $6,407 | $708,090 | $449,000 | $259,090 |
| 2018 | $8,097 | $704,090 | $445,000 | $259,090 |
| 2017 | $7,914 | $668,400 | $445,000 | $223,400 |
| 2016 | $8,023 | $679,040 | $445,000 | $234,040 |
| 2015 | $7,764 | $681,680 | $446,000 | $235,680 |
| 2014 | $6,901 | $607,190 | $405,000 | $202,190 |
Property History
| Date | Event | Price | Change | Sq Ft Price |
|---|---|---|---|---|
| 04/21/2025 04/21/25 | For Sale | $2,345,900 | +160.7% | $414 / Sq Ft |
| 04/21/2023 04/21/23 | Sold | $900,000 | -- | $450 / Sq Ft |
| 03/31/2023 03/31/23 | Pending | -- | -- | -- |
Deed History
| Date | Type | Sale Price | Title Company |
|---|---|---|---|
| Warranty Deed | $900,000 | Old Republic Title |
Mortgage History
| Date | Status | Loan Amount | Loan Type |
|---|---|---|---|
| Open | $900,000 | New Conventional |
About the Listing Agent
Raha's Other Listings
Source: Bright MLS
MLS Number: VAFX2231246
APN: 0191-09-0039
- 9707 Middleton Ridge Rd
- 1114 Trotting Horse Ln
- 9428 Brian Jac Ln
- 1078 Mill Field Ct
- 9628 Maymont Dr
- 10022 Colvin Run Rd
- 1339 Beulah Rd
- 9289 Ivy Tree Ln
- 9512 Atwood Rd
- 1427 Wynhurst Ln
- 9212 White Chimney Ln
- 1517 Tuba Ct
- 1373 Carpers Farm Way
- 10229 Leesburg Pike
- 1134 Towlston Rd
- 1106 Towlston Rd
- 10100 Winding Brook Ln
- 1514 Night Shade Ct
- 1000 Manning St
- 10415 Mount Sunapee Rd
