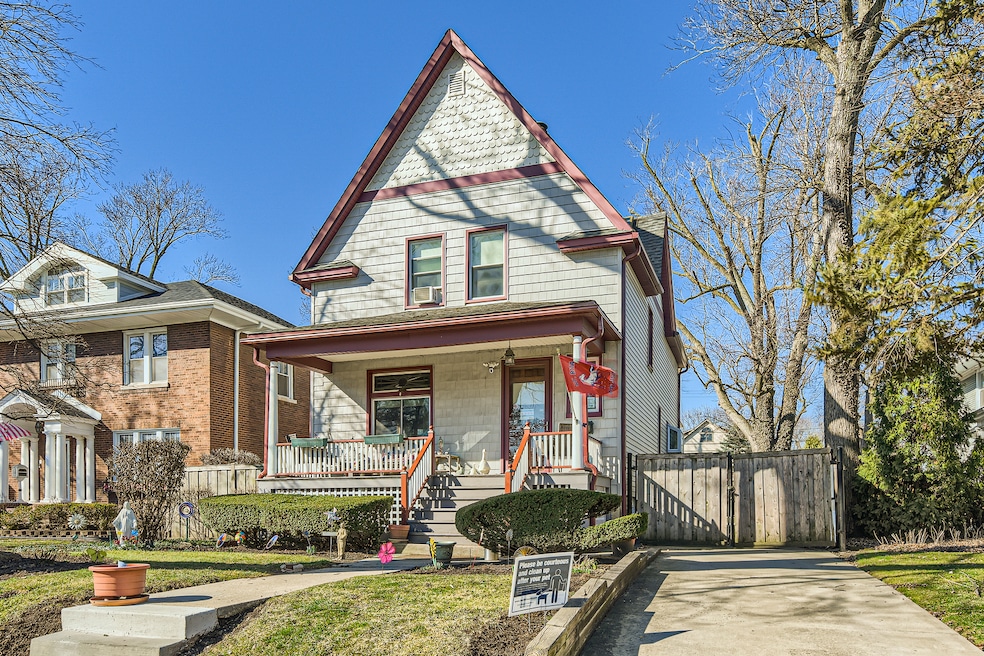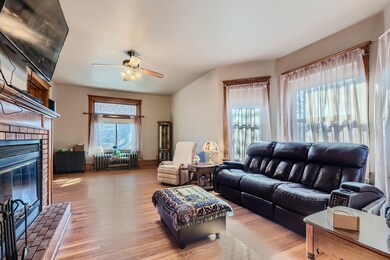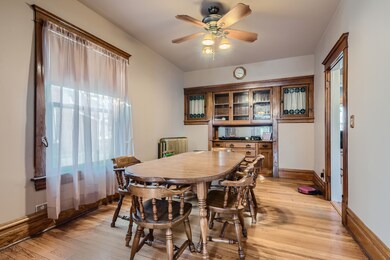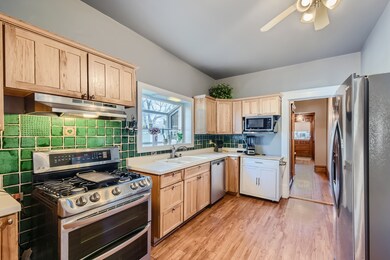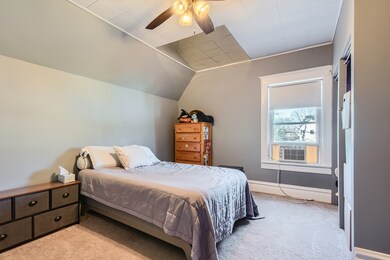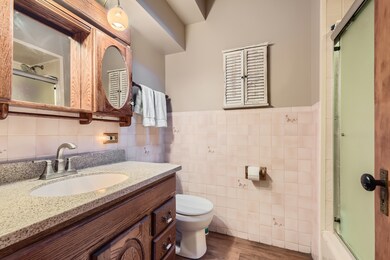
9616 S Longwood Dr Chicago, IL 60643
Beverly NeighborhoodHighlights
- Deck
- Property is near a park
- Victorian Architecture
- Kellogg Elementary School Rated 9+
- Wood Flooring
- 3-minute walk to Ridge Park
About This Home
As of June 2024Exceptional Vintage Victorian located on prestigious Longwood Drive overlooking Ridge Park!! Home offers 4 generous-sized bedrooms and 2 1/2 baths, large living room with fireplace, formal dining and big kitchen. Mud room has large pantry. Hardwood floors under carpeting on 2nd level. Hot water tank 2022; drain-tile in basement & clean-out in front yard; double pane newer windows & blown-in insulation helps with low heating costs. Finished basement with full bathroom and bedroom potential - great for in-laws or teenagers. Long concrete driveway leading to 3-car garage. You can also access garage from the alley. Large deck for family entertainment. Metra is 2 blocks to downtown. Quick walk to Whole Foods & Mariano's. Many other specialty stores in the area. Sellers in the process of moving out; allow 24-hour's notice please. Sold "as-is" except for any major repair. Seller will assist with buyer's closing with FPO. Minor updates to this gem can bring you huge return as surrounding homes have sold for 650+!!!!
Home Details
Home Type
- Single Family
Est. Annual Taxes
- $5,983
Year Built
- Built in 1898
Lot Details
- Lot Dimensions are 40 x 215
- Fenced Yard
- Paved or Partially Paved Lot
Parking
- 3 Car Detached Garage
- Garage Transmitter
- Garage Door Opener
- Driveway
- Parking Included in Price
Home Design
- Victorian Architecture
- Asphalt Roof
- Vinyl Siding
- Concrete Perimeter Foundation
Interior Spaces
- 1,650 Sq Ft Home
- 2-Story Property
- Built-In Features
- Historic or Period Millwork
- Skylights
- Blinds
- Mud Room
- Formal Dining Room
- Den
- Wood Flooring
- Pull Down Stairs to Attic
- Gas Dryer Hookup
Bedrooms and Bathrooms
- 4 Bedrooms
- 4 Potential Bedrooms
Partially Finished Basement
- Basement Fills Entire Space Under The House
- Finished Basement Bathroom
Outdoor Features
- Deck
- Fire Pit
Location
- Property is near a park
Utilities
- 3+ Cooling Systems Mounted To A Wall/Window
- Heating System Uses Steam
- 100 Amp Service
- Lake Michigan Water
Listing and Financial Details
- Homeowner Tax Exemptions
Map
Home Values in the Area
Average Home Value in this Area
Property History
| Date | Event | Price | Change | Sq Ft Price |
|---|---|---|---|---|
| 06/26/2024 06/26/24 | Sold | $417,000 | -3.0% | $253 / Sq Ft |
| 05/29/2024 05/29/24 | Pending | -- | -- | -- |
| 05/15/2024 05/15/24 | For Sale | $429,900 | -- | $261 / Sq Ft |
Tax History
| Year | Tax Paid | Tax Assessment Tax Assessment Total Assessment is a certain percentage of the fair market value that is determined by local assessors to be the total taxable value of land and additions on the property. | Land | Improvement |
|---|---|---|---|---|
| 2024 | $5,306 | $39,000 | $13,330 | $25,670 |
| 2023 | $5,306 | $27,642 | $10,750 | $16,892 |
| 2022 | $5,306 | $29,142 | $10,750 | $18,392 |
| 2021 | $5,983 | $33,000 | $10,750 | $22,250 |
| 2020 | $5,478 | $27,634 | $8,600 | $19,034 |
| 2019 | $5,766 | $32,053 | $8,600 | $23,453 |
| 2018 | $5,667 | $32,053 | $8,600 | $23,453 |
| 2017 | $5,119 | $27,104 | $7,740 | $19,364 |
| 2016 | $4,940 | $27,104 | $7,740 | $19,364 |
| 2015 | $4,892 | $29,252 | $7,740 | $21,512 |
| 2014 | $4,371 | $26,069 | $7,310 | $18,759 |
| 2013 | $4,273 | $26,069 | $7,310 | $18,759 |
Mortgage History
| Date | Status | Loan Amount | Loan Type |
|---|---|---|---|
| Open | $396,150 | New Conventional | |
| Previous Owner | $305,200 | Unknown | |
| Previous Owner | $76,300 | Stand Alone Second | |
| Previous Owner | $93,000 | Unknown | |
| Previous Owner | $155,000 | Credit Line Revolving | |
| Previous Owner | $121,000 | Unknown |
Deed History
| Date | Type | Sale Price | Title Company |
|---|---|---|---|
| Warranty Deed | $417,000 | Saturn Title | |
| Warranty Deed | $381,500 | -- |
Similar Homes in the area
Source: Midwest Real Estate Data (MRED)
MLS Number: 12056541
APN: 25-07-206-016-0000
- 9644 S Longwood Dr
- 9726 S Longwood Dr
- 9527 S Damen Ave
- 9708 S Vanderpoel Ave
- 9756 S Prospect Ave
- 9340 S Vanderpoel Ave
- 9324 S Damen Ave
- 1716 W Beverly Glen Pkwy
- 9429 S Leavitt St
- 9425 S Leavitt St
- 1712 W Beverly Glen Pkwy
- 9800 S Leavitt St
- 9857 S Charles St
- 9142 S Longwood Dr
- 9254 S Justine St
- 9201 S Marshfield Ave
- 9100 S Longwood Dr
- 9802 S Claremont Ave
- 9910 S Oakley Ave
- 1341 W 97th St
