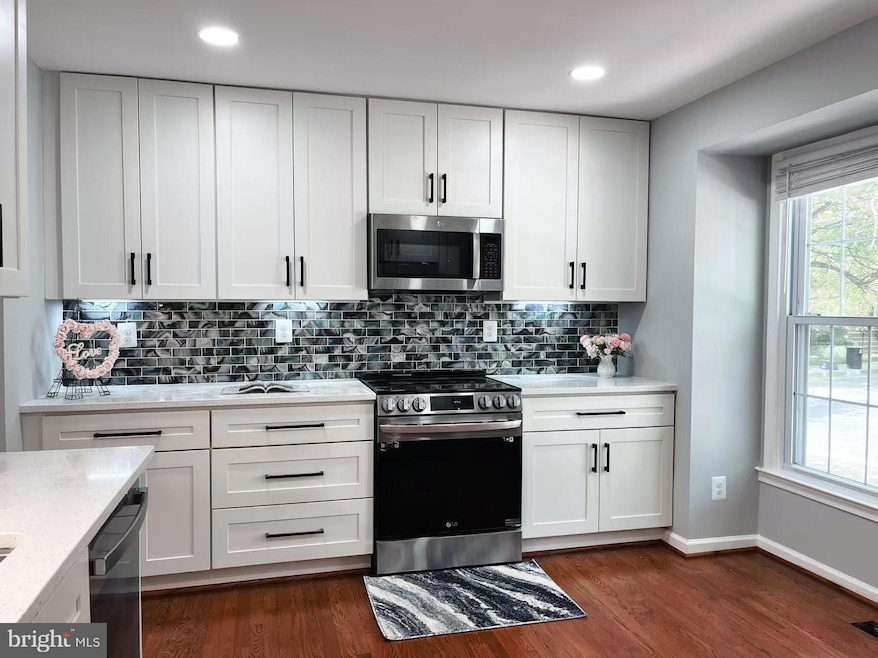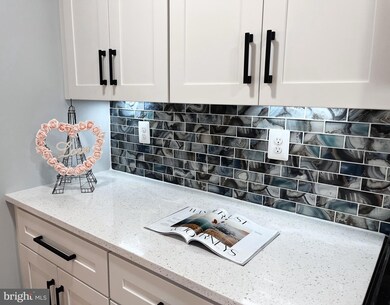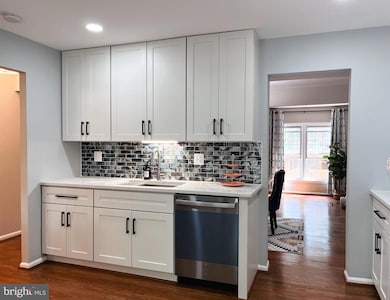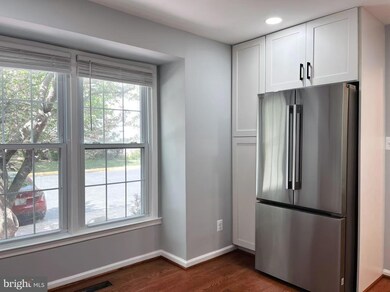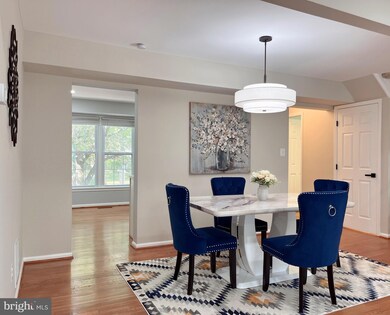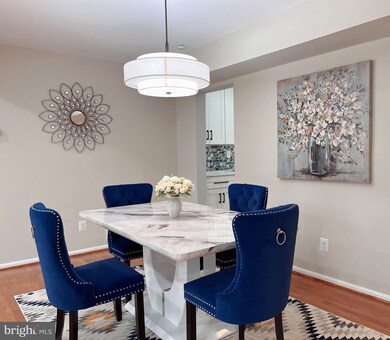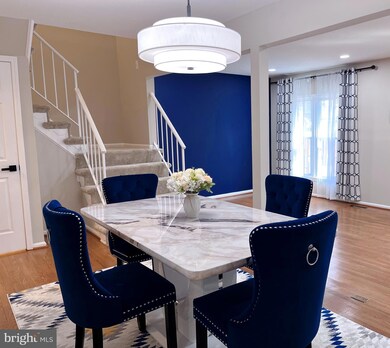
9617 Scotch Haven Dr Vienna, VA 22181
Estimated payment $5,416/month
Highlights
- Very Popular Property
- Colonial Architecture
- Traditional Floor Plan
- Mosby Woods Elementary School Rated A
- Deck
- Wood Flooring
About This Home
Professional Pictures Coming Soon! Don't miss this FULLY renovated Vienna townhouse in Fairfax County. Boasting over 2,200 finished square feet, this nicely maintained home features a NEWLY REMODELED GOURMET KITCHEN, 3 bright bedrooms and 3 remodeled bathrooms. The main level highlights an elegantly modernized kitchen with pearl white cabinetry, quartz countertops, top-rated appliances, a custom-built pantry, and breakfast area perfect for morning coffee or casual meals. The inviting open living/dining areas with refinished gorgeous wood floors offering the combination of stylish and comfort. The upper level provides TWO BRAND NEW UPDATED FULL BATHROOMS. The spacious master bedroom comes with a luxury master bathroom, and a walk-in closet. Two additional bedrooms offer ample closet space and a cozy vibe. Fully finished walk-out lower level includes a large family room with wood burning fireplace, AN OFFICE/EXERCISE ROOM, UPGRADED FULL BATHROOM, laundry area and storage area. Newly replaced class patio door leading to outside stone patio and wood deck. Freshly painted throughout, new high-end carpets (upstairs and basement), new roof (2024), new stainless-steel appliances (2025 & 2024), ALL new modern lighting fixtures, and new patio door. HVAC system (2019). Two assigned parking spots (3085) out front. CONVENIENT LOCATION to shopping, dining, walk distance from Vienna/Fairfax -GMU Metro Station and just minutes from 1-66 and I-495 for easy commuting. Zoned for top schools (Mosaic ES, Thoreau MS, Oakton HS).
Open House Schedule
-
Sunday, April 27, 20251:00 to 3:00 pm4/27/2025 1:00:00 PM +00:004/27/2025 3:00:00 PM +00:00Add to Calendar
Townhouse Details
Home Type
- Townhome
Est. Annual Taxes
- $7,978
Year Built
- Built in 1981
Lot Details
- 1,700 Sq Ft Lot
- Back Yard Fenced
HOA Fees
- $118 Monthly HOA Fees
Home Design
- Colonial Architecture
- Brick Exterior Construction
- Fiberglass Roof
- Concrete Perimeter Foundation
Interior Spaces
- Property has 3 Levels
- Traditional Floor Plan
- Ceiling Fan
- Fireplace With Glass Doors
- Fireplace Mantel
- Double Pane Windows
- Window Treatments
- Atrium Doors
- Family Room
- Living Room
- Dining Room
- Wood Flooring
Kitchen
- Eat-In Kitchen
- Electric Oven or Range
- Microwave
- Disposal
Bedrooms and Bathrooms
- 3 Bedrooms
- En-Suite Primary Bedroom
- En-Suite Bathroom
Laundry
- Dryer
- Washer
Partially Finished Basement
- Walk-Out Basement
- Basement Fills Entire Space Under The House
- Connecting Stairway
- Rear Basement Entry
- Basement Windows
Home Security
Parking
- Assigned parking located at #3085
- Parking Lot
- 2 Assigned Parking Spaces
Outdoor Features
- Deck
- Patio
Utilities
- Forced Air Heating and Cooling System
- Air Source Heat Pump
- Vented Exhaust Fan
- Electric Water Heater
- Public Septic
Listing and Financial Details
- Tax Lot 85
- Assessor Parcel Number 0481 24 0085
Community Details
Overview
- Association fees include common area maintenance, snow removal, trash
- Sequoia HOA
- Country Creek Subdivision, Brandon Floorplan
Pet Policy
- Dogs and Cats Allowed
Security
- Storm Doors
Map
Home Values in the Area
Average Home Value in this Area
Tax History
| Year | Tax Paid | Tax Assessment Tax Assessment Total Assessment is a certain percentage of the fair market value that is determined by local assessors to be the total taxable value of land and additions on the property. | Land | Improvement |
|---|---|---|---|---|
| 2024 | $7,425 | $640,950 | $225,000 | $415,950 |
| 2023 | $7,046 | $624,330 | $225,000 | $399,330 |
| 2022 | $7,021 | $614,010 | $225,000 | $389,010 |
| 2021 | $6,831 | $582,100 | $210,000 | $372,100 |
| 2020 | $6,520 | $550,890 | $195,000 | $355,890 |
| 2019 | $6,215 | $543,380 | $190,000 | $353,380 |
| 2018 | $5,979 | $519,880 | $180,000 | $339,880 |
| 2017 | $6,036 | $519,880 | $180,000 | $339,880 |
| 2016 | $5,896 | $508,970 | $175,000 | $333,970 |
| 2015 | $5,503 | $493,080 | $170,000 | $323,080 |
| 2014 | $5,108 | $458,710 | $165,000 | $293,710 |
Property History
| Date | Event | Price | Change | Sq Ft Price |
|---|---|---|---|---|
| 04/21/2025 04/21/25 | For Sale | $830,000 | +71.1% | $401 / Sq Ft |
| 08/15/2013 08/15/13 | Sold | $485,000 | +6.6% | $234 / Sq Ft |
| 07/14/2013 07/14/13 | Pending | -- | -- | -- |
| 07/11/2013 07/11/13 | For Sale | $455,000 | 0.0% | $220 / Sq Ft |
| 03/15/2013 03/15/13 | Rented | $2,250 | 0.0% | -- |
| 03/14/2013 03/14/13 | Under Contract | -- | -- | -- |
| 02/23/2013 02/23/13 | For Rent | $2,250 | 0.0% | -- |
| 04/20/2012 04/20/12 | Rented | $2,250 | 0.0% | -- |
| 04/15/2012 04/15/12 | Under Contract | -- | -- | -- |
| 04/04/2012 04/04/12 | For Rent | $2,250 | -- | -- |
Deed History
| Date | Type | Sale Price | Title Company |
|---|---|---|---|
| Warranty Deed | $485,000 | -- | |
| Deed | $179,000 | -- |
Mortgage History
| Date | Status | Loan Amount | Loan Type |
|---|---|---|---|
| Open | $249,000 | New Conventional | |
| Previous Owner | $170,050 | No Value Available |
Similar Homes in Vienna, VA
Source: Bright MLS
MLS Number: VAFX2235222
APN: 0481-24-0085
- 9619 Scotch Haven Dr
- 2891 Kelly Square
- 2844 Kelly Square
- 2794 Marywood Oaks Ln
- 2791 Centerboro Dr Unit 186
- 2765 Centerboro Dr Unit 447
- 2765 Centerboro Dr Unit 161
- 9486 Virginia Center Blvd Unit 117
- 9480 Virginia Center Blvd Unit 204
- 9480 Virginia Center Blvd Unit 101
- 9480 Virginia Center Blvd Unit 127
- 9480 Virginia Center Blvd Unit 108
- 9555 Saintsbury Dr Unit 505
- 2923 Sayre Rd
- 2719 Snowberry Ct
- 3005 Sayre Rd
- 9521 Bastille St Unit 201
- 9521 Bastille St Unit 303
- 9813 Brightlea Dr
- 2911 Deer Hollow Way Unit 421 422
