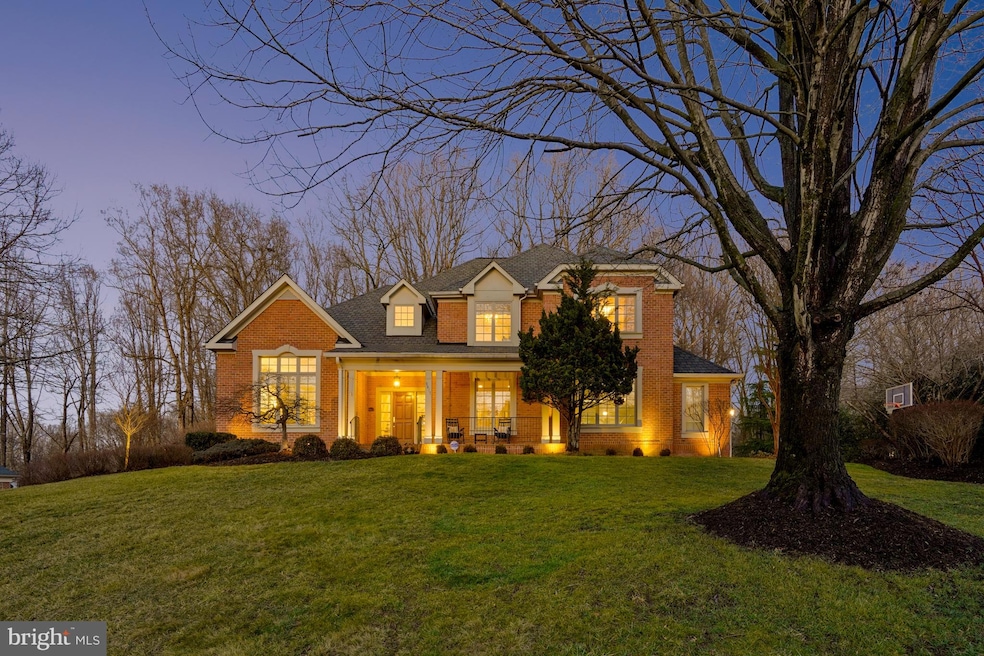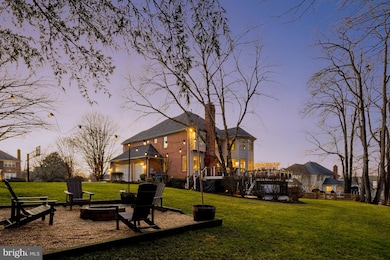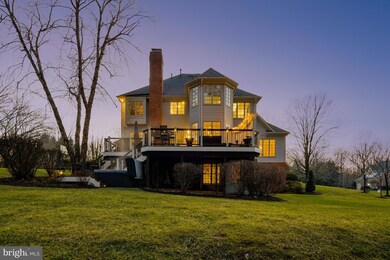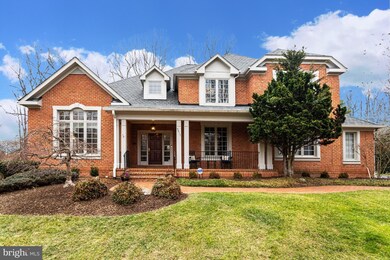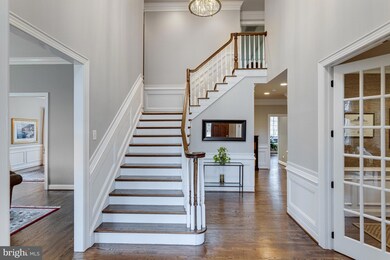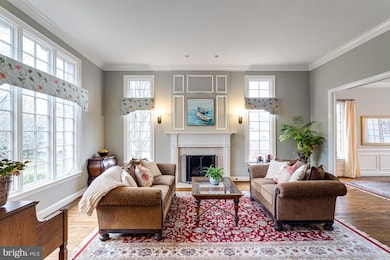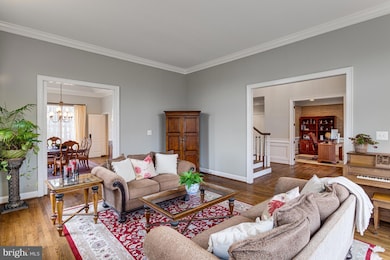
9617 Tackroom Ln Great Falls, VA 22066
Greenway Heights NeighborhoodHighlights
- Spa
- Dual Staircase
- Deck
- Colvin Run Elementary School Rated A
- Colonial Architecture
- Recreation Room
About This Home
As of March 2025Set on a beautifully landscaped acre surrounded by mature trees, this turnkey, brick colonial offers ultimate privacy and an idyllic outdoor setting. Located in a quiet neighborhood with easy access to Tysons, the home blends timeless style with modern functionality. A welcoming front porch with southwest exposure offers a perfect spot to enjoy sunsets and morning coffee, adding to the charm of this beautiful property.
Inside, the layout is designed for both everyday living and entertaining, featuring six spacious bedrooms and an inviting flow throughout. The main level boasts a grand 18-foot foyer that sets a striking tone as you enter. The elegant living and dining rooms boast floor to ceiling windows and beautifully crafted crown molding. The bright white kitchen features granite countertops and an island overlooking the family room, which is showcased by coffered ceilings. Upstairs, the primary suite serves as a private retreat, with three additional bedrooms offering comfort and charm.
The expansive walk-out lower level is perfect for recreation, featuring a wood-burning fireplace, generous spaces, and two bedrooms connected by a full bath—ideal for multi-generational living or an in-law suite.
Step outside to a private backyard oasis with a fire pit, hot tub, and abundant space for relaxation and entertainment, all framed by lush greenery. With a combination of thoughtfully designed interiors and an exceptional outdoor retreat, this home provides the perfect balance of comfort and style. Public water and sewer add to the convenience and appeal of this remarkable property.
Last Agent to Sell the Property
Long & Foster Real Estate, Inc. License #0225070092

Home Details
Home Type
- Single Family
Est. Annual Taxes
- $19,411
Year Built
- Built in 1996
Lot Details
- 1.01 Acre Lot
- Property is in excellent condition
- Property is zoned 110
HOA Fees
- $29 Monthly HOA Fees
Parking
- 3 Car Attached Garage
- 3 Driveway Spaces
- Side Facing Garage
Home Design
- Colonial Architecture
- Brick Exterior Construction
- Concrete Perimeter Foundation
Interior Spaces
- Property has 3 Levels
- Dual Staircase
- Built-In Features
- Chair Railings
- Crown Molding
- Wainscoting
- Ceiling Fan
- Recessed Lighting
- 3 Fireplaces
- Wood Burning Fireplace
- Gas Fireplace
- Entrance Foyer
- Family Room Off Kitchen
- Sitting Room
- Formal Dining Room
- Den
- Recreation Room
- Game Room
- Storage Room
Kitchen
- Breakfast Room
- Kitchen Island
Flooring
- Wood
- Carpet
Bedrooms and Bathrooms
- En-Suite Primary Bedroom
- En-Suite Bathroom
- Walk-In Closet
- Soaking Tub
- Walk-in Shower
Laundry
- Laundry Room
- Laundry on main level
Partially Finished Basement
- Basement Fills Entire Space Under The House
- Rear and Side Entry
- Sump Pump
Outdoor Features
- Spa
- Deck
Schools
- Colvin Run Elementary School
- Cooper Middle School
- Langley High School
Utilities
- Forced Air Heating and Cooling System
- Natural Gas Water Heater
Community Details
- Deep Glen HOA
- Built by GP HOMES
- Deep Glen Subdivision
Listing and Financial Details
- Tax Lot 6
- Assessor Parcel Number 0191 12 0006
Map
Home Values in the Area
Average Home Value in this Area
Property History
| Date | Event | Price | Change | Sq Ft Price |
|---|---|---|---|---|
| 03/31/2025 03/31/25 | Sold | $2,256,013 | +0.3% | $374 / Sq Ft |
| 02/24/2025 02/24/25 | Pending | -- | -- | -- |
| 02/20/2025 02/20/25 | For Sale | $2,250,000 | +55.2% | $373 / Sq Ft |
| 11/26/2012 11/26/12 | Sold | $1,450,000 | 0.0% | $353 / Sq Ft |
| 08/20/2012 08/20/12 | Pending | -- | -- | -- |
| 08/20/2012 08/20/12 | For Sale | $1,450,000 | -- | $353 / Sq Ft |
Tax History
| Year | Tax Paid | Tax Assessment Tax Assessment Total Assessment is a certain percentage of the fair market value that is determined by local assessors to be the total taxable value of land and additions on the property. | Land | Improvement |
|---|---|---|---|---|
| 2024 | $19,412 | $1,642,960 | $777,000 | $865,960 |
| 2023 | $18,305 | $1,589,650 | $757,000 | $832,650 |
| 2022 | $17,668 | $1,514,650 | $682,000 | $832,650 |
| 2021 | $14,841 | $1,240,370 | $637,000 | $603,370 |
| 2020 | $14,016 | $1,161,670 | $637,000 | $524,670 |
| 2019 | $13,919 | $1,153,670 | $629,000 | $524,670 |
| 2018 | $15,684 | $1,363,800 | $629,000 | $734,800 |
| 2017 | $14,622 | $1,235,000 | $567,000 | $668,000 |
| 2016 | $14,592 | $1,235,000 | $567,000 | $668,000 |
| 2015 | $15,804 | $1,387,560 | $637,000 | $750,560 |
| 2014 | $15,111 | $1,329,580 | $627,000 | $702,580 |
Mortgage History
| Date | Status | Loan Amount | Loan Type |
|---|---|---|---|
| Open | $417,000 | New Conventional | |
| Previous Owner | $635,000 | New Conventional |
Deed History
| Date | Type | Sale Price | Title Company |
|---|---|---|---|
| Warranty Deed | $1,450,000 | -- | |
| Deed | $803,120 | -- |
Similar Homes in the area
Source: Bright MLS
MLS Number: VAFX2217882
APN: 0191-12-0006
- 9428 Brian Jac Ln
- 9707 Middleton Ridge Rd
- 1078 Mill Field Ct
- 9628 Maymont Dr
- 1309 Carpers Farm Way
- 9289 Ivy Tree Ln
- 10022 Colvin Run Rd
- 9212 White Chimney Ln
- 1339 Beulah Rd
- 9512 Atwood Rd
- 1106 Towlston Rd
- 1427 Wynhurst Ln
- 1134 Towlston Rd
- 1000 Manning St
- 1373 Carpers Farm Way
- 10229 Leesburg Pike
- 10203 Yellow Pine Dr
- 9838 Faust Dr
- 1054 Walker Mill Rd
- 10100 Winding Brook Ln
