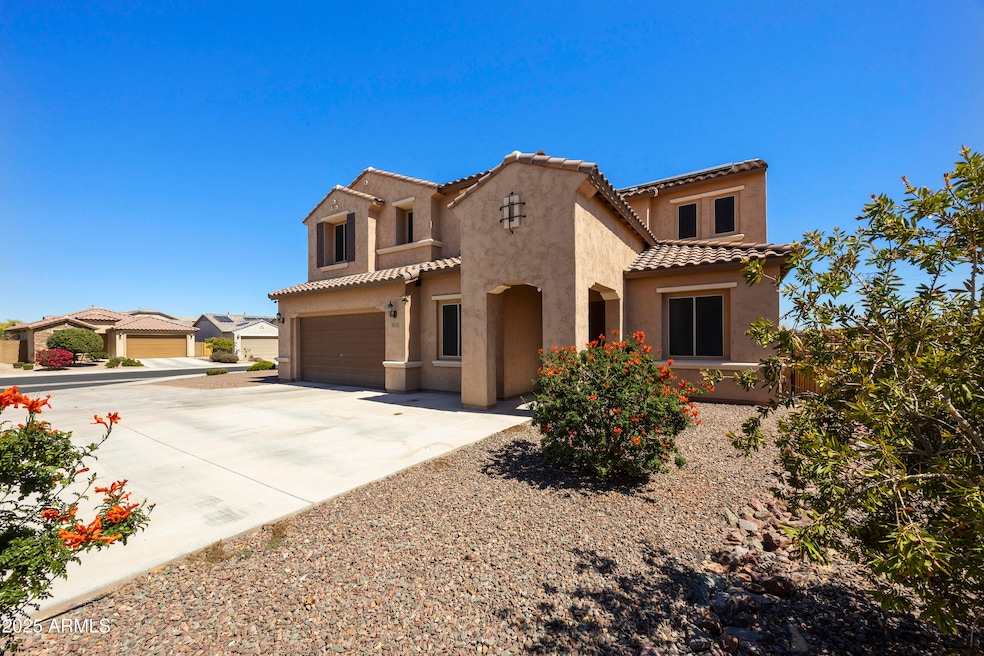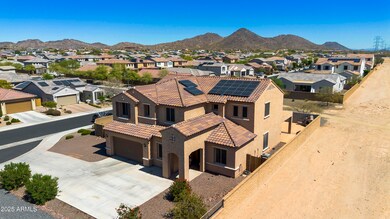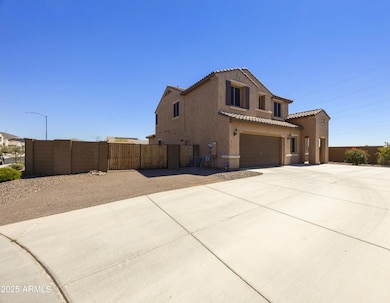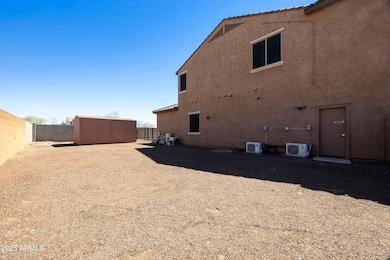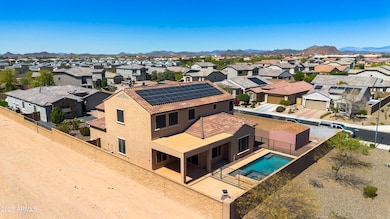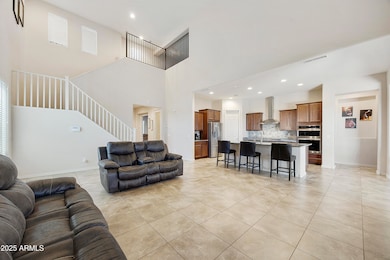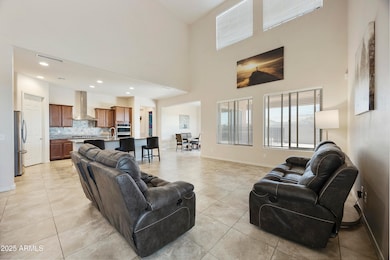
9617 W Whispering Wind Dr Peoria, AZ 85383
Mesquite NeighborhoodEstimated payment $5,519/month
Highlights
- Heated Spa
- RV Gated
- Two Primary Bathrooms
- Sunrise Mountain High School Rated A-
- Solar Power System
- Mountain View
About This Home
This breathtaking home comes with owned solar panels, a 12' RV gate, RV parking, and a separate storage shed on a private corner lot just over ¼ acre with mountain views. The low-maintenance backyard offers a sparkling, heated pool and spa with a Baja shelf and is fully fenced for safety. The Santa Fe-style gas fireplace with seating and a plumbed gas line for your BBQ, creates an ideal outdoor oasis. The garage features dual mini-split systems ensuring a climate-controlled garage & 3rd car bay that has been thoughtfully converted into a music studio. The extended driveway provides parking for up to six vehicles. Additional garage features include direct access, epoxy flooring, and built-in cabinets. The open-concept main level is perfect for entertaining, with a spacious great room, café nook, and chef-inspired kitchen equipped with stainless steel appliances, a gas cooktop, wall oven, abundant cabinetry, an R/O system, walk-in pantry, large island, breakfast bar, and Travertine backsplash. The luxurious master ensuite is located on the first floor while the upper level features a second master suite along with the fifth bedroom converted into a convenient kitchenette. Additionally, the second level offers two spacious bedrooms sharing a Jack-and-Jill bathroom and a huge loft area for family fun. Additional main level amenities include an office/den, a flex room, a half bath, a laundry room with cabinetry, and multiple storage closets throughout. The home is equipped with a programmable thermostat, ceiling fans, sun screens, a water softener and so much more. A Must See!
Home Details
Home Type
- Single Family
Est. Annual Taxes
- $3,012
Year Built
- Built in 2018
Lot Details
- 0.25 Acre Lot
- Desert faces the front and back of the property
- Block Wall Fence
- Corner Lot
- Front and Back Yard Sprinklers
- Sprinklers on Timer
HOA Fees
- $105 Monthly HOA Fees
Parking
- 3 Car Garage
- 6 Open Parking Spaces
- Heated Garage
- RV Gated
Home Design
- Cellulose Insulation
- Tile Roof
Interior Spaces
- 3,764 Sq Ft Home
- 2-Story Property
- Ceiling height of 9 feet or more
- Ceiling Fan
- Gas Fireplace
- Double Pane Windows
- ENERGY STAR Qualified Windows with Low Emissivity
- Mountain Views
Kitchen
- Breakfast Bar
- Gas Cooktop
- Built-In Microwave
- ENERGY STAR Qualified Appliances
- Kitchen Island
- Granite Countertops
Flooring
- Carpet
- Laminate
- Tile
Bedrooms and Bathrooms
- 5 Bedrooms
- Primary Bedroom on Main
- Two Primary Bathrooms
- Primary Bathroom is a Full Bathroom
- 3.5 Bathrooms
- Dual Vanity Sinks in Primary Bathroom
- Bathtub With Separate Shower Stall
Home Security
- Security System Owned
- Smart Home
Eco-Friendly Details
- Solar Power System
Pool
- Heated Spa
- Heated Pool
- Fence Around Pool
- Pool Pump
Outdoor Features
- Outdoor Fireplace
- Outdoor Storage
Schools
- Frontier Elementary School
- Sunrise Mountain High School
Utilities
- Mini Split Air Conditioners
- Heating System Uses Natural Gas
- Mini Split Heat Pump
- High Speed Internet
- Cable TV Available
Listing and Financial Details
- Tax Lot 36
- Assessor Parcel Number 201-16-597
Community Details
Overview
- Association fees include ground maintenance
- Pds Association, Phone Number (623) 877-1396
- Built by Pulte
- Trailside At Happy Valley Phase 2 Subdivision, Estrella Floorplan
Recreation
- Community Playground
- Bike Trail
Map
Home Values in the Area
Average Home Value in this Area
Tax History
| Year | Tax Paid | Tax Assessment Tax Assessment Total Assessment is a certain percentage of the fair market value that is determined by local assessors to be the total taxable value of land and additions on the property. | Land | Improvement |
|---|---|---|---|---|
| 2025 | $3,012 | $36,839 | -- | -- |
| 2024 | $2,979 | $35,084 | -- | -- |
| 2023 | $2,979 | $62,080 | $12,410 | $49,670 |
| 2022 | $2,950 | $47,450 | $9,490 | $37,960 |
| 2021 | $3,136 | $44,500 | $8,900 | $35,600 |
| 2020 | $3,161 | $41,460 | $8,290 | $33,170 |
| 2019 | $3,014 | $38,180 | $7,630 | $30,550 |
| 2018 | $308 | $5,145 | $5,145 | $0 |
| 2017 | $307 | $3,435 | $3,435 | $0 |
Property History
| Date | Event | Price | Change | Sq Ft Price |
|---|---|---|---|---|
| 04/17/2025 04/17/25 | Price Changed | $924,900 | -0.5% | $246 / Sq Ft |
| 03/31/2025 03/31/25 | For Sale | $930,000 | -- | $247 / Sq Ft |
Deed History
| Date | Type | Sale Price | Title Company |
|---|---|---|---|
| Special Warranty Deed | -- | None Listed On Document | |
| Special Warranty Deed | $458,165 | Pgp Title Inc |
Mortgage History
| Date | Status | Loan Amount | Loan Type |
|---|---|---|---|
| Previous Owner | $365,975 | VA | |
| Previous Owner | $369,250 | VA | |
| Previous Owner | $336,532 | VA |
Similar Homes in Peoria, AZ
Source: Arizona Regional Multiple Listing Service (ARMLS)
MLS Number: 6843432
APN: 201-16-597
- 9547 W Chama Dr
- 9583 W Jj Ranch Rd
- 24351 N 97th Dr
- 9612 W Mariposa Grande
- 9968 W Jj Ranch Rd
- 9305 W Calle Lejos
- 9437 W Avenida Del Sol
- 24123 N 100th Ln
- 10059 W Villa Lindo Dr
- 24107 N 100th Ln
- 9120 W Villa Lindo Dr
- 24124 N 100th Ln
- 9525 W Camino de Oro
- 24832 N 91st Ave
- 24108 N 100th Ln
- 0 N 93rd Ave Unit 6779480
- 24610 N 102nd Ave
- 25904 N 96th Ln
- 7682 W Saddlehorn Rd
- 10236 W Westwind Dr
