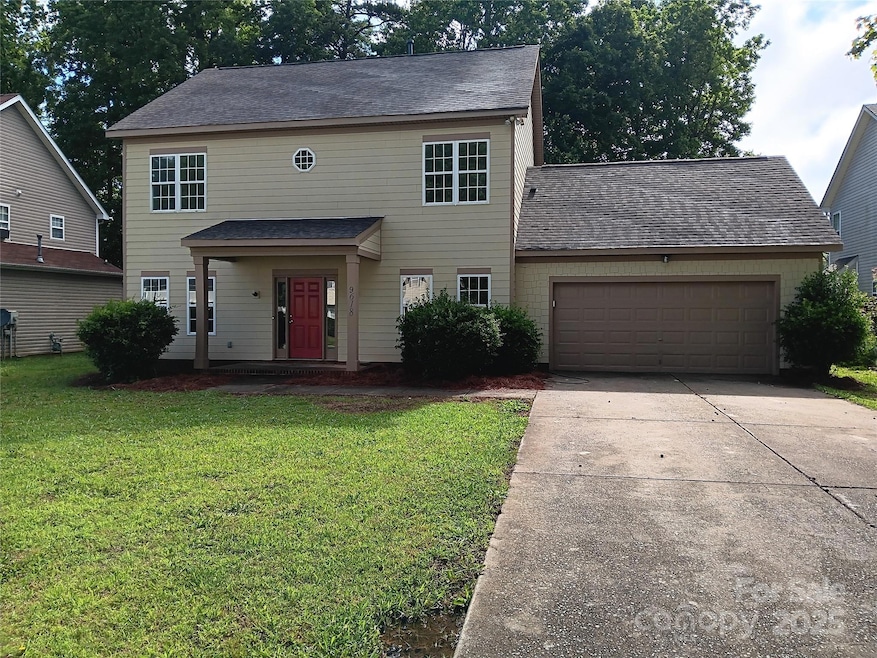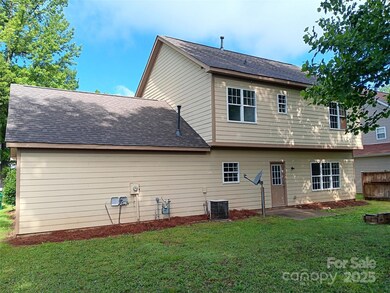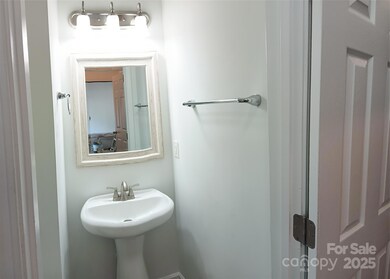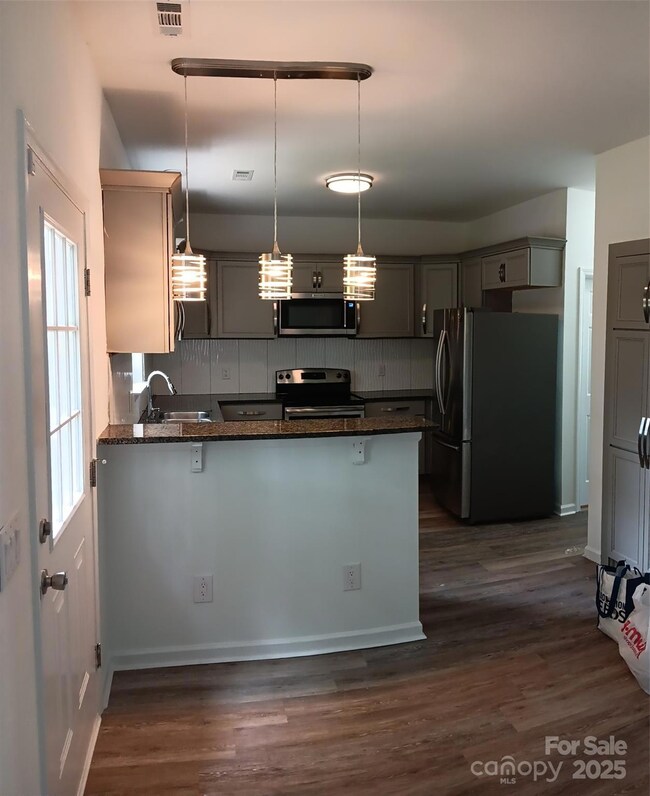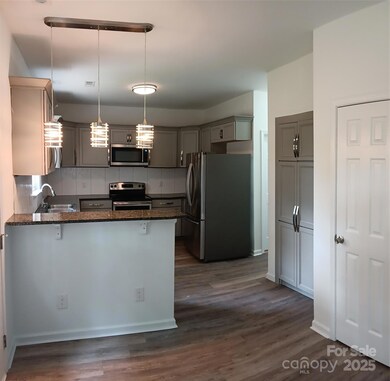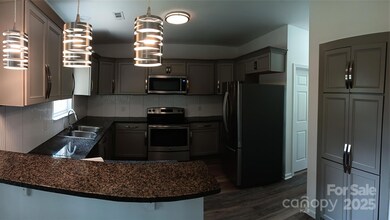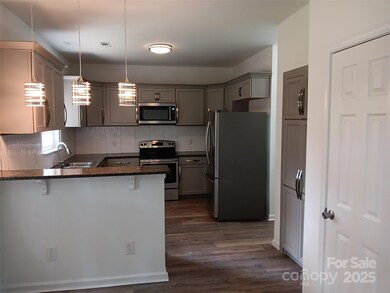
9618 Langston Mill Rd Unit 38 Charlotte, NC 28216
Beatties Ford-Trinity NeighborhoodEstimated payment $2,278/month
Highlights
- Front Porch
- Forced Air Heating and Cooling System
- Vinyl Flooring
- 2 Car Attached Garage
About This Home
A move-in ready, two-story SFR with 4 bedrooms and 2 and 1/2 baths; front porch, freshly painted, new carpet, granite countertops, and stainless-steel appliances. Spacious family room with fireplace, dining, and family room, and a big two-car garage with finished floor. It is just waiting for you to enjoy it.
Listing Agent
Reino Company, LLC Brokerage Email: epascual@reinocompany.com License #207627
Home Details
Home Type
- Single Family
Est. Annual Taxes
- $2,897
Year Built
- Built in 2002
Lot Details
- Lot Dimensions are 70x139x70x138
- Cleared Lot
- Property is zoned R4
Parking
- 2 Car Attached Garage
- Garage Door Opener
Home Design
- Slab Foundation
Interior Spaces
- 2-Story Property
- Family Room with Fireplace
- Vinyl Flooring
- Pull Down Stairs to Attic
- Electric Dryer Hookup
Kitchen
- Electric Oven
- Electric Range
- Microwave
- Plumbed For Ice Maker
- Dishwasher
- Disposal
Bedrooms and Bathrooms
- 4 Bedrooms
Outdoor Features
- Front Porch
Schools
- Hornets Nest Elementary School
- Hopewell High School
Utilities
- Forced Air Heating and Cooling System
- Heating System Uses Natural Gas
- Cable TV Available
Community Details
- Preston Village Subdivision
Listing and Financial Details
- Assessor Parcel Number 037-156-04
Map
Home Values in the Area
Average Home Value in this Area
Tax History
| Year | Tax Paid | Tax Assessment Tax Assessment Total Assessment is a certain percentage of the fair market value that is determined by local assessors to be the total taxable value of land and additions on the property. | Land | Improvement |
|---|---|---|---|---|
| 2023 | $2,897 | $362,300 | $65,000 | $297,300 |
| 2022 | $2,081 | $202,600 | $35,000 | $167,600 |
| 2021 | $2,070 | $202,600 | $35,000 | $167,600 |
| 2020 | $2,062 | $202,600 | $35,000 | $167,600 |
| 2019 | $2,047 | $202,600 | $35,000 | $167,600 |
| 2018 | $1,254 | $90,000 | $15,000 | $75,000 |
| 2017 | $1,228 | $90,000 | $15,000 | $75,000 |
| 2016 | $1,218 | $90,000 | $15,000 | $75,000 |
| 2015 | $1,207 | $90,000 | $15,000 | $75,000 |
| 2014 | $1,218 | $86,700 | $15,000 | $71,700 |
Property History
| Date | Event | Price | Change | Sq Ft Price |
|---|---|---|---|---|
| 01/08/2025 01/08/25 | For Sale | $365,000 | -- | $183 / Sq Ft |
Deed History
| Date | Type | Sale Price | Title Company |
|---|---|---|---|
| Warranty Deed | $160,000 | -- | |
| Warranty Deed | $130,000 | Bb&T |
Mortgage History
| Date | Status | Loan Amount | Loan Type |
|---|---|---|---|
| Open | $144,000 | Unknown | |
| Closed | $127,920 | Purchase Money Mortgage | |
| Previous Owner | $104,000 | Purchase Money Mortgage | |
| Closed | $15,990 | No Value Available |
Similar Homes in Charlotte, NC
Source: Canopy MLS (Canopy Realtor® Association)
MLS Number: 4203826
APN: 037-156-04
- 9624 Langston Mill Rd
- 6622 Cedar Cliff Dr
- 4710 Lakeview Rd
- 4714 Lakeview Rd
- 8209 Bella Vista Ct
- 8212 Bella Vista Ct
- 7829 Buddy Holly Rd
- 5125 Isaac Dr
- 4315 Barnside Ln
- 7221 Beatties Ford Rd
- 6822 Broad Valley Ct
- 6312 Kennard Dr
- 8917 Chalkstone Rd
- 6332 Kennard Dr
- 4017 Cowboy Ln
- 7109 N Mills Rd
- 6316 Linda Vista Ln
- 6233 Patric Alan Ct
- 4626 Mcclure Rd
- 8603 Westhope St
