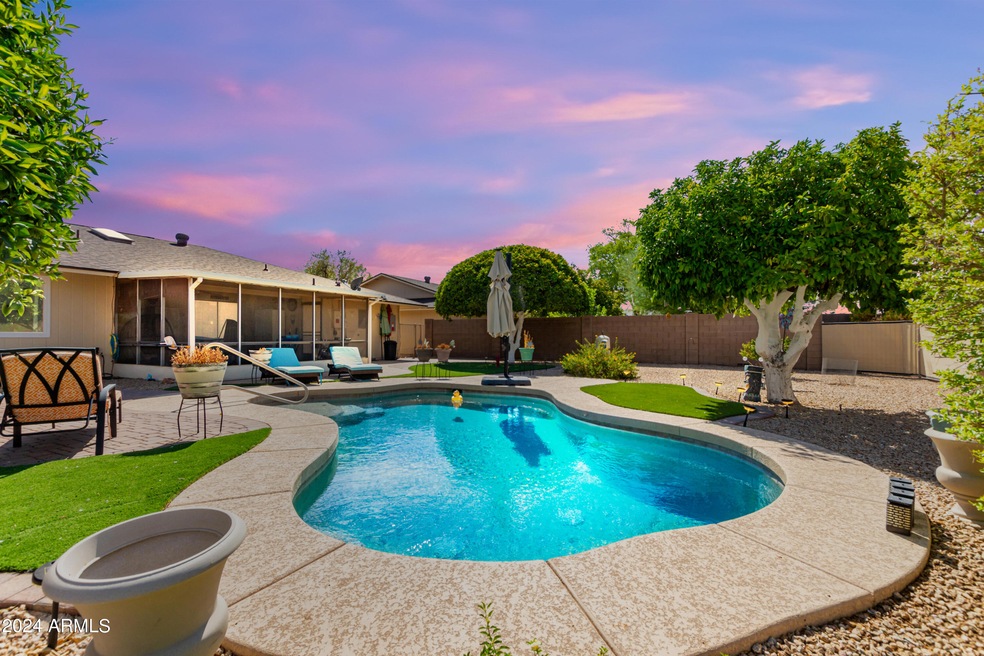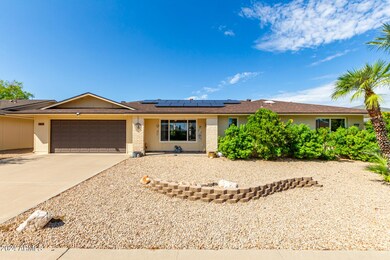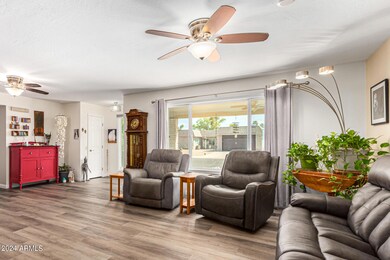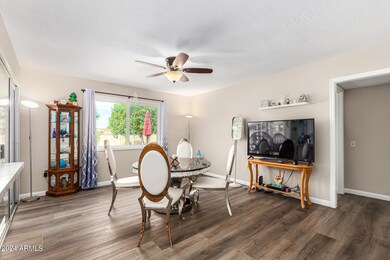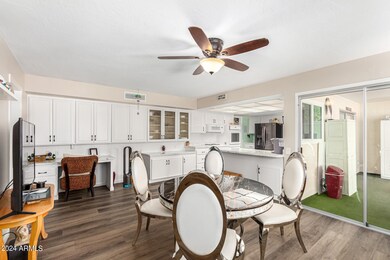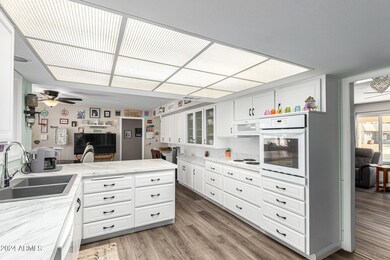
9618 W Country Club Dr Unit 53 Sun City, AZ 85373
Highlights
- Golf Course Community
- Play Pool
- RV Parking in Community
- Fitness Center
- Solar Power System
- Clubhouse
About This Home
As of October 2024**Absolutely Stunning** RESORT-STYE backyard.**Every day is a vacation living here **Breathtaking Saltwater POOL** Huge screened porch to overlook the beautiful view** Complete privacy **Owner has spared no expense with upgrades **Prepare to be wowed** Money saving Solar means rarely do you have an electric bill!** No carpet **High end LVP flooring **Remodeled kitchen **with cabinets galore** Recent New Roof **Transferable extended home warranty to one lucky buyer **even covers even the AC and Pool! **If that's not enough you will love this highly desirable Sun City neighborhood **Close to everything **
Home Details
Home Type
- Single Family
Est. Annual Taxes
- $1,259
Year Built
- Built in 1978
Lot Details
- 8,700 Sq Ft Lot
- Desert faces the back of the property
- Wrought Iron Fence
- Artificial Turf
HOA Fees
- $48 Monthly HOA Fees
Parking
- 2 Car Direct Access Garage
- Garage Door Opener
Home Design
- Brick Exterior Construction
- Wood Frame Construction
- Composition Roof
- Siding
Interior Spaces
- 1,827 Sq Ft Home
- 1-Story Property
- Ceiling Fan
- Double Pane Windows
- Low Emissivity Windows
- Vinyl Clad Windows
Kitchen
- Eat-In Kitchen
- Breakfast Bar
- Built-In Microwave
- Laminate Countertops
Flooring
- Floors Updated in 2021
- Carpet
- Vinyl
Bedrooms and Bathrooms
- 2 Bedrooms
- Remodeled Bathroom
- 2 Bathrooms
Pool
- Play Pool
- Fence Around Pool
Schools
- Adult Elementary And Middle School
- Adult High School
Utilities
- Refrigerated Cooling System
- Heating Available
- Cable TV Available
Additional Features
- Grab Bar In Bathroom
- Solar Power System
- Covered patio or porch
Listing and Financial Details
- Tax Lot 345
- Assessor Parcel Number 200-41-348
Community Details
Overview
- Association fees include (see remarks)
- Built by Del Webb
- Sun City 53 Subdivision, Annapolis Floorplan
- RV Parking in Community
Amenities
- Clubhouse
- Recreation Room
Recreation
- Golf Course Community
- Tennis Courts
- Fitness Center
- Heated Community Pool
- Community Spa
- Bike Trail
Map
Home Values in the Area
Average Home Value in this Area
Property History
| Date | Event | Price | Change | Sq Ft Price |
|---|---|---|---|---|
| 10/29/2024 10/29/24 | Sold | $430,000 | -2.3% | $235 / Sq Ft |
| 09/03/2024 09/03/24 | Price Changed | $439,900 | -4.2% | $241 / Sq Ft |
| 08/30/2024 08/30/24 | For Sale | $459,000 | 0.0% | $251 / Sq Ft |
| 08/30/2024 08/30/24 | Price Changed | $459,000 | +2.0% | $251 / Sq Ft |
| 06/17/2022 06/17/22 | Sold | $450,000 | +4.7% | $246 / Sq Ft |
| 05/22/2022 05/22/22 | Pending | -- | -- | -- |
| 05/19/2022 05/19/22 | For Sale | $430,000 | +87.0% | $235 / Sq Ft |
| 11/13/2017 11/13/17 | Sold | $230,000 | 0.0% | $126 / Sq Ft |
| 10/11/2017 10/11/17 | Pending | -- | -- | -- |
| 10/06/2017 10/06/17 | For Sale | $230,000 | -- | $126 / Sq Ft |
Tax History
| Year | Tax Paid | Tax Assessment Tax Assessment Total Assessment is a certain percentage of the fair market value that is determined by local assessors to be the total taxable value of land and additions on the property. | Land | Improvement |
|---|---|---|---|---|
| 2025 | $1,348 | $17,591 | -- | -- |
| 2024 | $1,259 | $16,753 | -- | -- |
| 2023 | $1,259 | $28,370 | $5,670 | $22,700 |
| 2022 | $1,185 | $22,470 | $4,490 | $17,980 |
| 2021 | $1,224 | $21,310 | $4,260 | $17,050 |
| 2020 | $1,191 | $19,050 | $3,810 | $15,240 |
| 2019 | $1,170 | $17,930 | $3,580 | $14,350 |
| 2018 | $1,120 | $16,430 | $3,280 | $13,150 |
| 2017 | $1,086 | $14,920 | $2,980 | $11,940 |
| 2016 | $1,015 | $14,280 | $2,850 | $11,430 |
| 2015 | $971 | $13,100 | $2,620 | $10,480 |
Mortgage History
| Date | Status | Loan Amount | Loan Type |
|---|---|---|---|
| Previous Owner | $375,180 | VA | |
| Previous Owner | $190,900 | No Value Available | |
| Previous Owner | $218,500 | New Conventional | |
| Previous Owner | $89,325 | New Conventional | |
| Previous Owner | $55,000 | Future Advance Clause Open End Mortgage |
Deed History
| Date | Type | Sale Price | Title Company |
|---|---|---|---|
| Warranty Deed | $430,000 | Pioneer Title Agency | |
| Warranty Deed | $450,000 | Wfg National Title Insurance C | |
| Warranty Deed | $230,000 | First American Title Insuran | |
| Cash Sale Deed | $110,000 | First American Title Ins Co | |
| Cash Sale Deed | $123,000 | First American Title Ins Co | |
| Interfamily Deed Transfer | -- | -- | |
| Cash Sale Deed | $120,000 | First American Title | |
| Interfamily Deed Transfer | -- | -- | |
| Cash Sale Deed | $105,000 | Ati Title Agency |
Similar Homes in the area
Source: Arizona Regional Multiple Listing Service (ARMLS)
MLS Number: 6748541
APN: 200-41-348
- 9626 W Willowbrook Dr
- 9635 W Spanish Moss Ln
- 9556 W Willowbrook Dr
- 9723 W Country Club Dr
- 18222 N Palo Verde Dr
- 9735 W Country Club Dr
- 18420 N 98th Ave
- 9535 W Willowbrook Dr
- 9530 W Country Club Dr
- 9728 W Mcrae Way
- 9827 W Lindgren Ave
- 18419 N 95th Ave
- 18402 N 94th Dr
- 9740 W Rockwood Dr
- 9510 W Calico Dr
- 9503 W Lindgren Ave
- 9507 W Spanish Moss Ln
- 9502 W Mcrae Way
- 18823 N 97th Ln
- 18614 N Palo Verde Dr
